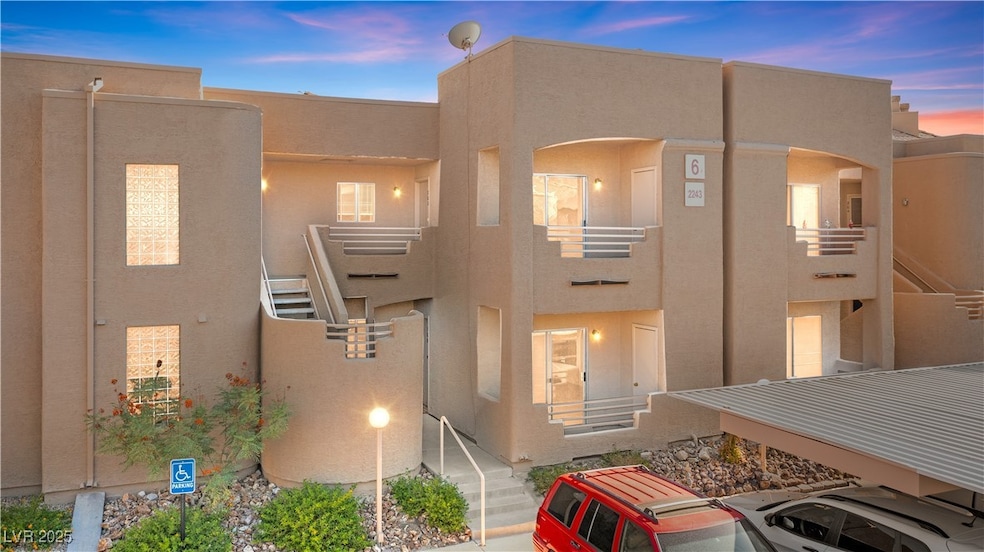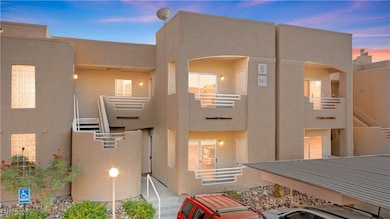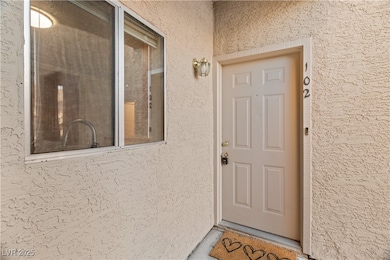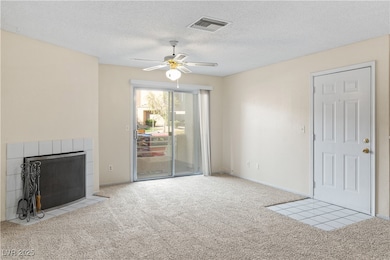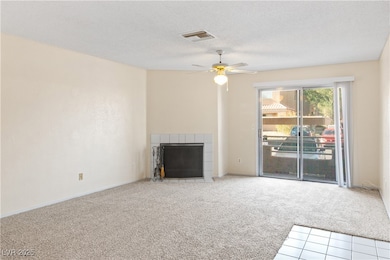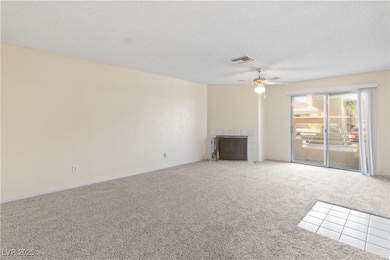2243 Aspen Mirror Way Unit 102 Laughlin, NV 89029
Estimated payment $1,129/month
Highlights
- RV Parking in Community
- Community Pool
- Double Pane Windows
- Gated Community
- Covered Patio or Porch
- Guest Parking
About This Home
One of the Lowest Priced Units for sale in Colorado Bay Club Condominiums! Don't miss out. Perfect location DOWNSTAIRS...JUST STEPS FROM THE POOL IN ONE OF LAUGHLIN’S ONLY HEATED POOL COMMUNITIES! New carpet! This 2 bed, 2 bath ground-level condo in the gated Colorado Bay Club offers unmatched comfort with no stairs, featuring two covered patios, one off the living room and another off the primary bedroom, and an in-unit washer and dryer. The community boasts a sparkling heated pool, relaxing spa, HOA-maintained landscaping, covered parking, and secure gated access. Water and trash are paid by HOA! Whether you’re enjoying peaceful mornings on your patio or a quick stroll to the pool, everything here is designed for easy living. Just minutes from the Riverwalk, casinos, shopping, and Big Bend State Park, this is the perfect full-time residence, vacation escape, or smart investment, and with NEVADA’S NO STATE INCOME TAX, your lifestyle just got even better. Don’t wait, come see it today!
Listing Agent
Barbarita Realty Consultants Brokerage Phone: 702-298-3805 License #B.0021850 Listed on: 11/03/2025
Property Details
Home Type
- Condominium
Est. Annual Taxes
- $899
Year Built
- Built in 1989
Lot Details
- North Facing Home
- Desert Landscape
HOA Fees
- $300 Monthly HOA Fees
Home Design
- Frame Construction
- Tile Roof
- Stucco
Interior Spaces
- 900 Sq Ft Home
- 1-Story Property
- Wood Burning Fireplace
- Double Pane Windows
- Living Room with Fireplace
Kitchen
- Electric Range
- Dishwasher
- Disposal
Flooring
- Carpet
- Luxury Vinyl Plank Tile
Bedrooms and Bathrooms
- 2 Bedrooms
- 2 Full Bathrooms
Laundry
- Laundry on main level
- Dryer
- Washer
Parking
- 1 Detached Carport Space
- Paved Parking
- Guest Parking
- Assigned Parking
Schools
- Bennett Elementary School
- Laughlin Middle School
- Laughlin High School
Utilities
- Central Heating and Cooling System
- Underground Utilities
- Electric Water Heater
Additional Features
- Energy-Efficient Windows
- Covered Patio or Porch
Community Details
Overview
- Association fees include management, ground maintenance, recreation facilities, trash, water
- Colorado Bay Club Association, Phone Number (702) 298-5592
- Colorado Bay Club Amd Subdivision
- The community has rules related to covenants, conditions, and restrictions
- RV Parking in Community
Recreation
- Community Pool
- Community Spa
Security
- Gated Community
Map
Home Values in the Area
Average Home Value in this Area
Tax History
| Year | Tax Paid | Tax Assessment Tax Assessment Total Assessment is a certain percentage of the fair market value that is determined by local assessors to be the total taxable value of land and additions on the property. | Land | Improvement |
|---|---|---|---|---|
| 2025 | $899 | $27,886 | $8,400 | $19,486 |
| 2024 | $832 | $27,886 | $8,400 | $19,486 |
| 2023 | $832 | $34,699 | $16,450 | $18,249 |
| 2022 | $771 | $30,649 | $13,650 | $16,999 |
| 2021 | $714 | $27,788 | $11,200 | $16,588 |
| 2020 | $661 | $27,421 | $10,850 | $16,571 |
| 2019 | $619 | $25,318 | $8,750 | $16,568 |
| 2018 | $591 | $22,213 | $5,950 | $16,263 |
| 2017 | $736 | $21,971 | $5,250 | $16,721 |
| 2016 | $553 | $21,216 | $5,250 | $15,966 |
| 2015 | $552 | $20,100 | $5,250 | $14,850 |
| 2014 | $536 | $15,529 | $7,000 | $8,529 |
Property History
| Date | Event | Price | List to Sale | Price per Sq Ft |
|---|---|---|---|---|
| 11/18/2025 11/18/25 | Price Changed | $143,000 | 0.0% | $159 / Sq Ft |
| 11/06/2025 11/06/25 | For Rent | $1,095 | 0.0% | -- |
| 11/03/2025 11/03/25 | For Sale | $145,000 | -- | $161 / Sq Ft |
Purchase History
| Date | Type | Sale Price | Title Company |
|---|---|---|---|
| Interfamily Deed Transfer | -- | Nevada Title Company | |
| Bargain Sale Deed | $84,400 | Nevada Title Company | |
| Interfamily Deed Transfer | -- | -- |
Mortgage History
| Date | Status | Loan Amount | Loan Type |
|---|---|---|---|
| Open | $80,180 | Unknown |
Source: Las Vegas REALTORS®
MLS Number: 2732370
APN: 264-21-411-042
- 2223 Aspen Mirror Way Unit 102
- 2232 Aspen Mirror Way Unit 204
- 2232 Aspen Mirror Way Unit 202
- 2191 Bay Club Dr Unit 102
- 2192 Aspen Mirror Way Unit 102
- 2240 Highpointe Dr Unit 203
- 2266 Carved Canyon Ln
- 3097 Canyon Terrace Dr
- 2173 Aspen Mirror Way Unit 101
- 2200 Highpointe Dr Unit 201
- 2180 Highpointe Dr Unit 203
- 2223 Rugged Mesa Dr
- 2219 Rugged Mesa Dr
- 2160 Highpointe Dr Unit 102
- 2260 Rugged Mesa Dr
- 2297 Camel Mesa Dr
- 2208 Rugged Mesa Dr
- 3160 James A Bilbray Pkwy
- 2283 Wide Canyon Ct
- 2157 Camel Mesa Dr
- 2200 Highpointe Dr Unit 201
- 2160 Highpointe Dr Unit 103
- 2266 Camel Mesa Dr
- 2839 China Cove St
- 2068 Mesquite Ln Unit 301
- 2064 Mesquite Ln Unit 304
- 2056 Mesquite Ln
- 3300 S Needles Hwy
- 3400 Dry Gulch Dr
- 3098 S Leandro Ct
- 3665 S Needles Hwy
- 3550 Bay Sands Dr Unit 1005
- 3550 Bay Sands Dr Unit 2088
- 2250 Cougar Dr
- 2220 Cougar Dr
- 726 Riverfront Dr
- 437 Riverfront Dr
- 1529 Taylor Rd
- 1344 Park Ln Unit 2
- 1344 Park Ln Unit 11
