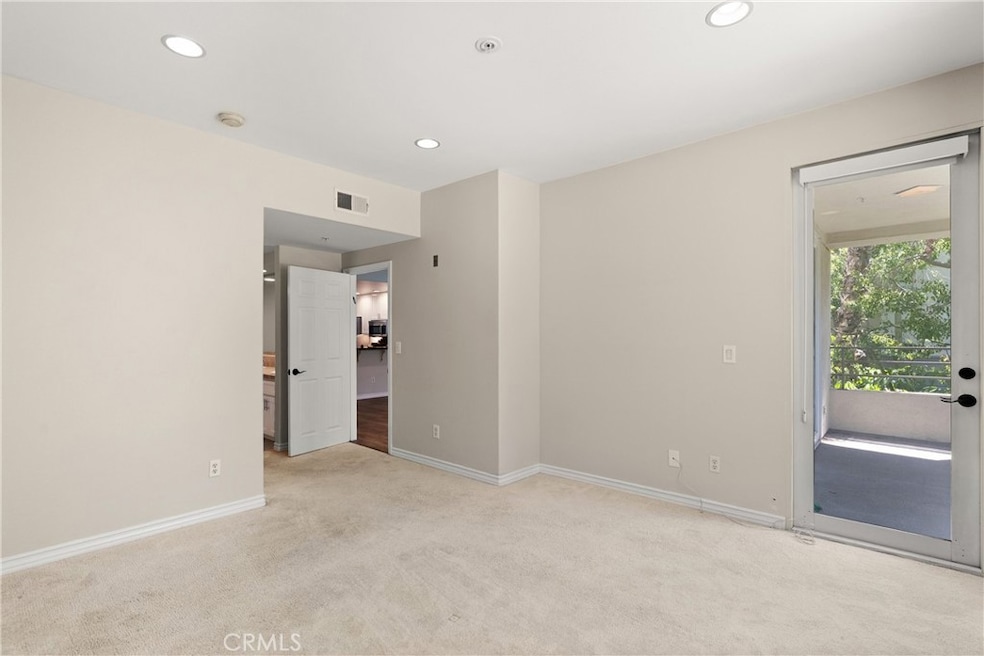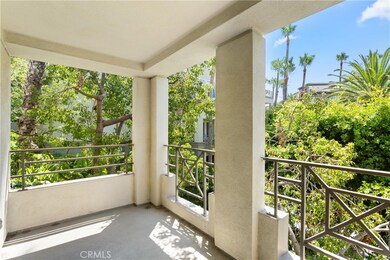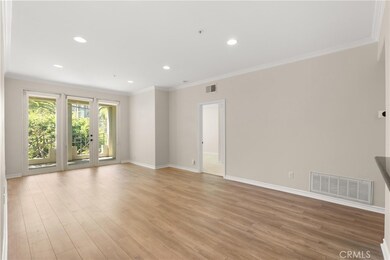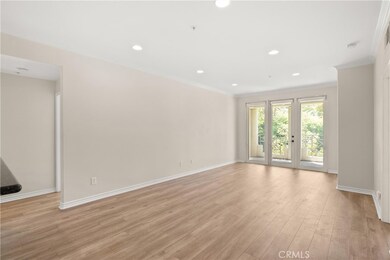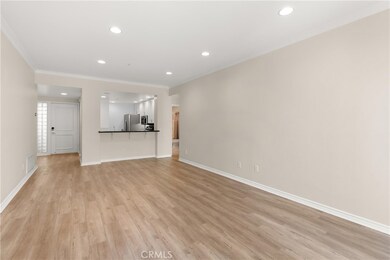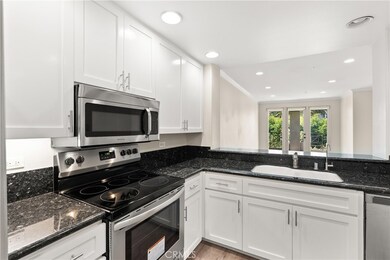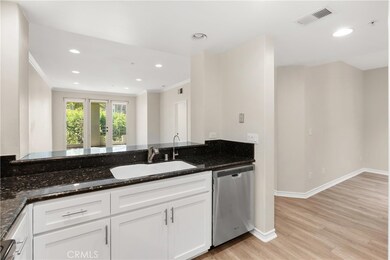2243 Martin Unit 217 Irvine, CA 92612
University Park and Town Center NeighborhoodEstimated payment $5,742/month
Highlights
- Fitness Center
- Heated In Ground Pool
- 0.96 Acre Lot
- 24-Hour Security
- Updated Kitchen
- Open Floorplan
About This Home
Discover the perfect retreat in this spacious, beautifully appointed condo at The Metropolitan, Building B, ideally located in a quiet corner. Boasting a generous size of 1264 square feet, this luxurious condo offers a harmonious blend of elegance and comfort, enhanced by resort-style amenities. Inside, experience an abundance of natural light and an open floor plan with 9-foot ceilings, crown molding, and exquisite real wood flooring. This large unit includes two bedrooms and two baths, plus a versatile bonus room ideal for an office or a third bedroom. The modern kitchen is equipped with newer cabinets, granite countertops, stainless-steel appliances, new flooring, and a stackable washer and dryer, as well as a breakfast bar for casual dining. The primary suite provides a peaceful sanctuary with a quiet private balcony, a walk-in closet, and a spa-inspired bathroom featuring a marble shower with a bench, rain, and handheld showerheads, a soaking tub, and dual vanities with ample storage. The outdoor living space offers a light and bright patio surrounded by lush tropical landscaping and greenbelt views, providing a serene escape. Just steps away, enjoy access to resort-style amenities including a sparkling pool, spa, sunbathing court with cabanas, outdoor barbecues, a state-of-the-art fitness center, and an exclusive resident lounge and clubhouse.
Listing Agent
First Team Real Estate Brokerage Phone: 562-843-3150 License #01275662 Listed on: 08/05/2025

Property Details
Home Type
- Condominium
Est. Annual Taxes
- $6,403
Year Built
- Built in 1990
Lot Details
- 1 Common Wall
- Fenced
- Stucco Fence
- Density is up to 1 Unit/Acre
HOA Fees
- $680 Monthly HOA Fees
Parking
- 2 Open Parking Spaces
- 2 Car Garage
- Parking Available
- Side by Side Parking
- Assigned Parking
- Community Parking Structure
Home Design
- Entry on the 1st floor
- Turnkey
- Fire Rated Drywall
- Stucco
Interior Spaces
- 1,264 Sq Ft Home
- 1-Story Property
- Open Floorplan
- Crown Molding
- High Ceiling
- Recessed Lighting
- Track Lighting
- Roller Shields
- Blinds
- Family Room Off Kitchen
- Living Room Balcony
- Bonus Room
- Courtyard Views
- Security Lights
Kitchen
- Updated Kitchen
- Open to Family Room
- Breakfast Bar
- Electric Range
- Kitchen Island
- Granite Countertops
- Tile Countertops
- Self-Closing Cabinet Doors
Flooring
- Carpet
- Laminate
- Tile
Bedrooms and Bathrooms
- 2 Bedrooms | 1 Main Level Bedroom
- 2 Full Bathrooms
- Tile Bathroom Countertop
- Dual Vanity Sinks in Primary Bathroom
- Soaking Tub
- Separate Shower
- Exhaust Fan In Bathroom
Laundry
- Laundry Room
- Laundry in Kitchen
Accessible Home Design
- Ramp on the main level
- Accessible Parking
Pool
- Heated In Ground Pool
- In Ground Spa
Utilities
- Forced Air Heating and Cooling System
- Private Water Source
- Private Sewer
Listing and Financial Details
- Tax Lot 2
- Tax Tract Number 13333
- Assessor Parcel Number 93713478
- $19 per year additional tax assessments
- Seller Considering Concessions
Community Details
Overview
- 264 Units
- Metropolitan Association, Phone Number (949) 553-0109
- Seabreeze Management HOA
- Metropolitan Subdivision
Amenities
- Community Barbecue Grill
- Clubhouse
Recreation
- Fitness Center
- Community Pool
- Community Spa
Security
- 24-Hour Security
- Resident Manager or Management On Site
- Carbon Monoxide Detectors
- Fire and Smoke Detector
- Fire Sprinkler System
Map
Home Values in the Area
Average Home Value in this Area
Tax History
| Year | Tax Paid | Tax Assessment Tax Assessment Total Assessment is a certain percentage of the fair market value that is determined by local assessors to be the total taxable value of land and additions on the property. | Land | Improvement |
|---|---|---|---|---|
| 2025 | $6,403 | $870,000 | $653,111 | $216,889 |
| 2024 | $6,403 | $573,626 | $378,455 | $195,171 |
| 2023 | $6,250 | $562,379 | $371,034 | $191,345 |
| 2022 | $6,195 | $551,352 | $363,758 | $187,594 |
| 2021 | $6,045 | $540,542 | $356,626 | $183,916 |
| 2020 | $6,063 | $535,000 | $352,969 | $182,031 |
| 2019 | $4,718 | $416,570 | $218,402 | $198,168 |
| 2018 | $4,529 | $408,402 | $214,119 | $194,283 |
| 2017 | $4,492 | $400,395 | $209,921 | $190,474 |
| 2016 | $4,401 | $392,545 | $205,805 | $186,740 |
| 2015 | $4,347 | $386,649 | $202,714 | $183,935 |
| 2014 | $4,273 | $379,076 | $198,744 | $180,332 |
Property History
| Date | Event | Price | List to Sale | Price per Sq Ft | Prior Sale |
|---|---|---|---|---|---|
| 11/21/2025 11/21/25 | Price Changed | $859,900 | -3.4% | $680 / Sq Ft | |
| 10/05/2025 10/05/25 | Price Changed | $889,900 | -1.0% | $704 / Sq Ft | |
| 08/05/2025 08/05/25 | For Sale | $899,000 | +3.3% | $711 / Sq Ft | |
| 08/30/2024 08/30/24 | Sold | $870,000 | +3.0% | $688 / Sq Ft | View Prior Sale |
| 07/31/2024 07/31/24 | Pending | -- | -- | -- | |
| 07/23/2024 07/23/24 | For Sale | $845,000 | 0.0% | $669 / Sq Ft | |
| 03/01/2022 03/01/22 | Rented | $3,100 | 0.0% | -- | |
| 02/28/2022 02/28/22 | For Rent | $3,100 | 0.0% | -- | |
| 09/04/2019 09/04/19 | Sold | $535,000 | -1.4% | $422 / Sq Ft | View Prior Sale |
| 08/07/2019 08/07/19 | Pending | -- | -- | -- | |
| 08/07/2019 08/07/19 | Price Changed | $542,500 | -1.4% | $428 / Sq Ft | |
| 07/07/2019 07/07/19 | For Sale | $550,000 | 0.0% | $433 / Sq Ft | |
| 02/26/2016 02/26/16 | Rented | $2,250 | -2.2% | -- | |
| 02/26/2016 02/26/16 | For Rent | $2,300 | -- | -- |
Purchase History
| Date | Type | Sale Price | Title Company |
|---|---|---|---|
| Quit Claim Deed | -- | None Listed On Document | |
| Grant Deed | $870,000 | Wfg National Title Company | |
| Interfamily Deed Transfer | -- | None Available | |
| Grant Deed | $535,000 | First American Title Company | |
| Interfamily Deed Transfer | -- | None Available | |
| Grant Deed | $360,000 | First American Title Company | |
| Grant Deed | $490,000 | Alliance Title | |
| Grant Deed | $163,000 | First American Title Ins Co |
Mortgage History
| Date | Status | Loan Amount | Loan Type |
|---|---|---|---|
| Previous Owner | $582,900 | New Conventional | |
| Previous Owner | $335,000 | New Conventional | |
| Previous Owner | $340,862 | FHA | |
| Previous Owner | $391,920 | Purchase Money Mortgage | |
| Closed | $97,980 | No Value Available |
Source: California Regional Multiple Listing Service (CRMLS)
MLS Number: PW25176751
APN: 937-134-78
- 2243 Martin Unit 107
- 2243 Martin Unit 408
- 2243 Martin Unit 310
- 2243 Martin Unit 207
- 2233 Martin Unit 216
- 2233 Martin Unit 202
- 2233 Martin Unit 119
- 2253 Martin
- 87 Waldorf
- 175 Bowery
- 85 Lennox
- 1327 Scholarship
- 1430 Scholarship
- 1209 Rivington
- 2258 Scholarship
- 507 Rockefeller
- 5082 Scholarship
- 1702 Rivington
- 1500 Rivington
- 8145 Scholarship
- 2243 Martin Unit 117
- 2243 Martin
- 2233 Martin Unit 108
- 2233 Martin Unit 413
- 18880 Douglas
- 3100 Martin
- 2300 Dupont Dr
- 1100 Volar Irvine Ca 92612 Usa
- 4881 Birch St
- 1000 Elements Way
- 87 Waldorf
- 202 Tribeca
- 135 Bowery
- 3032 Scholarship
- 3114 Scholarship
- 25 Palatine
- 1329 Scholarship
- 1464 Scholarship
- 1404 Scholarship Unit 1404
- 2414 Scholarship
