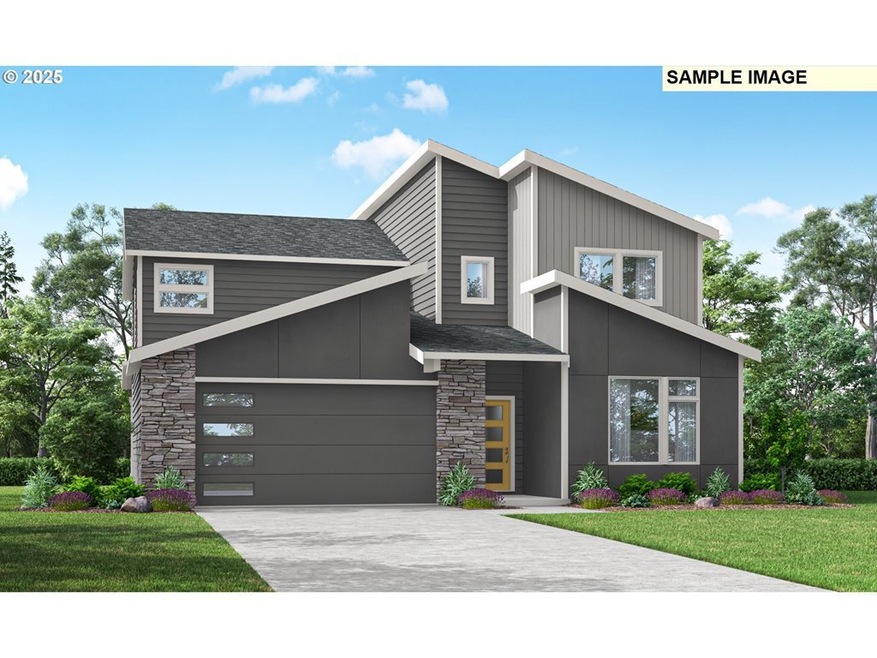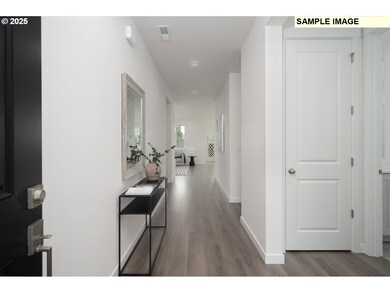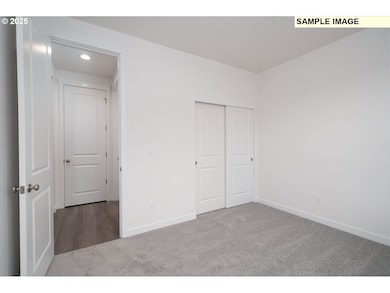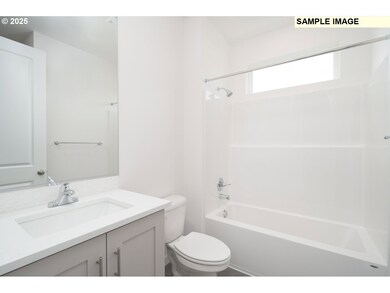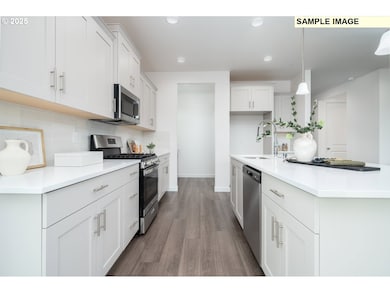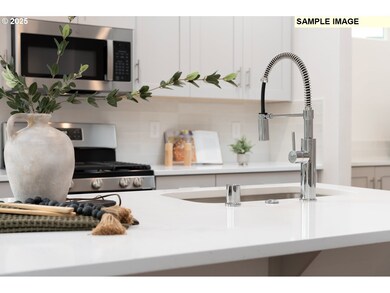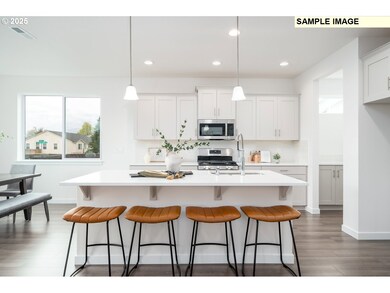2243 Mccracken Rd Unit Lot 7 Woodland, WA 98674
Estimated payment $4,016/month
Highlights
- Under Construction
- Modern Architecture
- High Ceiling
- Main Floor Primary Bedroom
- Loft
- Private Yard
About This Home
This stunning 2414 plan is designed for modern living, offering an open-concept space that blends the living and dining areas seamlessly with a large island and a walk-in pantry that’s perfect for prepping and storage. The unique tandem-style 2+ car garage adds extra versatility! On the main floor, you'll find a convenient bedroom with a full bath. Upstairs, the luxurious primary suite boasts a soaking tub and a spacious walk-in closet, while the two additional bedrooms also feature walk-in closets. Enjoy the extra space with a bright loft and a large utility room. Plus, the front yard landscaping and maintenance are taken care of, and you’ll have a spacious, fully fenced backyard to enjoy! Photos are for reference - stop by the model home and see it all for yourself!
Home Details
Home Type
- Single Family
Year Built
- Built in 2025 | Under Construction
Lot Details
- Fenced
- Level Lot
- Private Yard
HOA Fees
- $76 Monthly HOA Fees
Parking
- 2 Car Attached Garage
- Oversized Parking
- Garage on Main Level
- Tandem Garage
- Garage Door Opener
- Driveway
- On-Street Parking
Home Design
- Modern Architecture
- Composition Roof
- Lap Siding
- Cement Siding
- Concrete Perimeter Foundation
Interior Spaces
- 2,414 Sq Ft Home
- 2-Story Property
- High Ceiling
- Triple Pane Windows
- Vinyl Clad Windows
- Family Room
- Living Room
- Dining Room
- Loft
- Crawl Space
- Laundry Room
Kitchen
- Free-Standing Gas Range
- Plumbed For Ice Maker
- Dishwasher
- Stainless Steel Appliances
- ENERGY STAR Qualified Appliances
- Kitchen Island
- Tile Countertops
- Disposal
Flooring
- Wall to Wall Carpet
- Laminate
Bedrooms and Bathrooms
- 4 Bedrooms
- Primary Bedroom on Main
- Soaking Tub
- Walk-in Shower
Schools
- North Fork Elementary School
- Woodland Middle School
- Woodland High School
Utilities
- 95% Forced Air Zoned Heating and Cooling System
- Heating System Uses Gas
- Heat Pump System
- High Speed Internet
Additional Features
- Accessibility Features
- Covered Patio or Porch
Listing and Financial Details
- Builder Warranty
- Home warranty included in the sale of the property
- Assessor Parcel Number New Construction
Community Details
Overview
- Rolling Rock Community Management Association, Phone Number (503) 330-2405
- Alder & Ash Subdivision
Additional Features
- Common Area
- Resident Manager or Management On Site
Map
Home Values in the Area
Average Home Value in this Area
Property History
| Date | Event | Price | List to Sale | Price per Sq Ft |
|---|---|---|---|---|
| 06/04/2025 06/04/25 | Price Changed | $630,923 | +5.2% | $261 / Sq Ft |
| 05/28/2025 05/28/25 | Pending | -- | -- | -- |
| 05/28/2025 05/28/25 | For Sale | $599,960 | -- | $249 / Sq Ft |
Source: Regional Multiple Listing Service (RMLS)
MLS Number: 126997991
- 2231 Mccracken Rd Unit LOT 8
- 2251 Mccracken Rd Unit Lot 6
- 2211 Mccracken Rd Unit Lot 10
- 2248 Ash St Unit Lot 19
- 2261 Ash St Unit 90
- 2289 Mccracken Rd Unit LOT 2
- The 2676 Plan at Alder and Ash
- The 1890 Plan at Alder and Ash
- The 2336 Plan at Alder and Ash
- The 1857 Plan at Alder and Ash
- The 2414 Plan at Alder and Ash
- The 1649 Plan at Alder and Ash
- The 1987 Plan at Alder and Ash
- The 1656 Plan at Alder and Ash
- The 2158 Plan at Alder and Ash
- The 2184 Plan at Alder and Ash
- The 2096 Plan at Alder and Ash
- 2245 Ash St Unit Lot 86
- 2257 Ash St Unit Lot 88
- 2242 Ash St Unit 20
