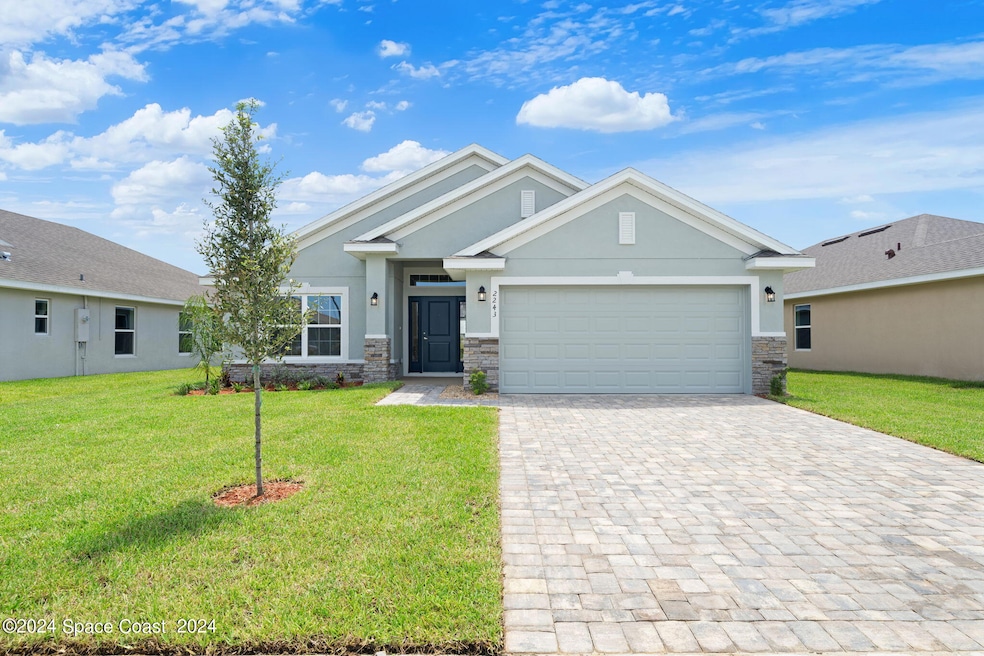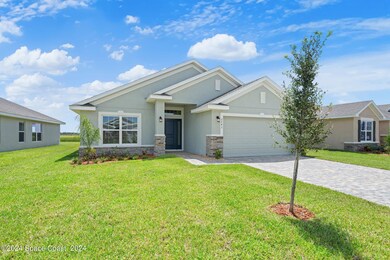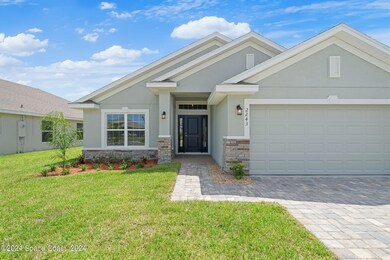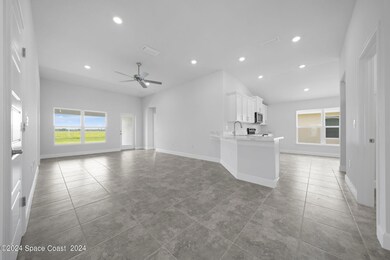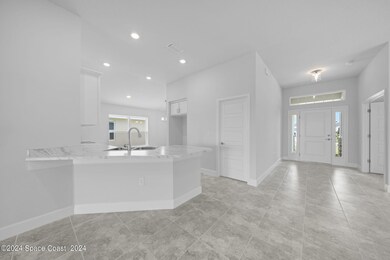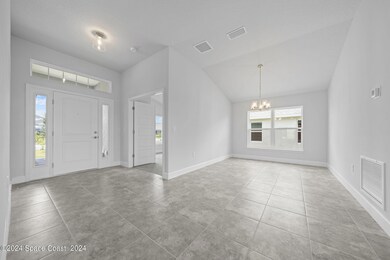
2243 Middlebury Dr SE Palm Bay, FL 32909
Highlights
- New Construction
- Covered Patio or Porch
- 2 Car Attached Garage
- Vaulted Ceiling
- Breakfast Area or Nook
- Separate Shower in Primary Bathroom
About This Home
As of April 2025LIMITED TIME!!! 4.99% INTEREST RATE!!! SAVE BIG ON YOUR NEW HOME! Closing Costs paid must use approved lender and close in 30 days. Nestled in the new gated community of The Courtyards at Waterstone. Just off the new I-95 exit at Heritage Parkway, this community offers pool, cabana, playground and double sidewalks. Tile throughout except for bedrooms. Raised panel doors throughout. Fourth Bedroom could be office or den. Owners Suite has large walk-in closet and double sinks in the bath with separate shower and soaking tub. Lovely 36''cabinets w/pulls & stainless-steel appliances, breakfast nook and pantry in the kitchen. Separate dining room.
Last Agent to Sell the Property
Adams Homes Realty, Inc. License #3478557 Listed on: 05/03/2024

Home Details
Home Type
- Single Family
Est. Annual Taxes
- $252
Year Built
- Built in 2024 | New Construction
Lot Details
- 6,534 Sq Ft Lot
- Northeast Facing Home
- Front and Back Yard Sprinklers
HOA Fees
- $72 Monthly HOA Fees
Parking
- 2 Car Attached Garage
Home Design
- Frame Construction
- Shingle Roof
- Concrete Siding
- Block Exterior
- Stone Siding
- Asphalt
- Stucco
Interior Spaces
- 1,820 Sq Ft Home
- 1-Story Property
- Vaulted Ceiling
- Ceiling Fan
- Washer and Electric Dryer Hookup
Kitchen
- Breakfast Area or Nook
- Breakfast Bar
- Electric Oven
- Electric Range
- Microwave
- Dishwasher
- Disposal
Flooring
- Carpet
- Tile
Bedrooms and Bathrooms
- 4 Bedrooms
- Split Bedroom Floorplan
- Walk-In Closet
- 2 Full Bathrooms
- Separate Shower in Primary Bathroom
Home Security
- Security Gate
- Carbon Monoxide Detectors
- Fire and Smoke Detector
Schools
- Sunrise Elementary School
- Southwest Middle School
- Bayside High School
Utilities
- Central Heating and Cooling System
- Geothermal Heating and Cooling
Additional Features
- Water-Smart Landscaping
- Covered Patio or Porch
Listing and Financial Details
- Assessor Parcel Number 30-37-04-75-00000.0-0064.00
Community Details
Overview
- Courtyards At Waterstone Association
- Courtyards At Waterstone Ph Ii Subdivision
Security
- Building Fire Alarm
Ownership History
Purchase Details
Home Financials for this Owner
Home Financials are based on the most recent Mortgage that was taken out on this home.Similar Homes in Palm Bay, FL
Home Values in the Area
Average Home Value in this Area
Purchase History
| Date | Type | Sale Price | Title Company |
|---|---|---|---|
| Special Warranty Deed | $350,200 | None Listed On Document | |
| Special Warranty Deed | $350,200 | None Listed On Document |
Mortgage History
| Date | Status | Loan Amount | Loan Type |
|---|---|---|---|
| Open | $343,857 | New Conventional | |
| Closed | $343,857 | New Conventional |
Property History
| Date | Event | Price | Change | Sq Ft Price |
|---|---|---|---|---|
| 04/11/2025 04/11/25 | Sold | $350,200 | 0.0% | $192 / Sq Ft |
| 03/13/2025 03/13/25 | Pending | -- | -- | -- |
| 03/05/2025 03/05/25 | Off Market | $350,200 | -- | -- |
| 03/01/2025 03/01/25 | For Sale | $350,200 | 0.0% | $192 / Sq Ft |
| 02/23/2025 02/23/25 | Price Changed | $350,200 | +2.9% | $192 / Sq Ft |
| 02/07/2025 02/07/25 | Price Changed | $340,200 | -2.9% | $187 / Sq Ft |
| 01/24/2025 01/24/25 | Price Changed | $350,200 | -7.9% | $192 / Sq Ft |
| 11/27/2024 11/27/24 | Price Changed | $380,200 | +0.2% | $209 / Sq Ft |
| 10/21/2024 10/21/24 | Price Changed | $379,500 | +1.3% | $209 / Sq Ft |
| 10/17/2024 10/17/24 | Price Changed | $374,700 | -1.3% | $206 / Sq Ft |
| 07/10/2024 07/10/24 | Price Changed | $379,500 | +1.6% | $209 / Sq Ft |
| 05/03/2024 05/03/24 | For Sale | $373,500 | -- | $205 / Sq Ft |
Tax History Compared to Growth
Tax History
| Year | Tax Paid | Tax Assessment Tax Assessment Total Assessment is a certain percentage of the fair market value that is determined by local assessors to be the total taxable value of land and additions on the property. | Land | Improvement |
|---|---|---|---|---|
| 2024 | $912 | $50,000 | -- | -- |
| 2023 | $925 | $50,000 | $50,000 | $0 |
| 2022 | $252 | $13,500 | $0 | $0 |
Agents Affiliated with this Home
-
Kimberly Gankos

Seller's Agent in 2025
Kimberly Gankos
Adams Homes Realty, Inc.
(407) 791-9994
103 Total Sales
-
Kristi Worley
K
Seller Co-Listing Agent in 2025
Kristi Worley
Adams Homes Realty, Inc.
(321) 960-5444
501 Total Sales
-
Candace Mulvaney

Buyer Co-Listing Agent in 2025
Candace Mulvaney
RE/MAX
(321) 450-8404
188 Total Sales
Map
Source: Space Coast MLS (Space Coast Association of REALTORS®)
MLS Number: 1012903
APN: 30-37-04-75-00000.0-0064.00
- 1873 Middlebury Dr SE
- 1784 Middlebury Dr SE
- 1834 Middlebury Dr SE
- 2454 Middlebury Dr SE
- 3563 Plume Way SE
- 3547 Plume Way SE
- 3531 Plume Way SE
- 2283 Middlebury Dr
- 2313 Middlebury Dr
- 2303 Middlebury Dr
- 3560 Rixford Way SE
- 3466 Rixford Way
- 1780 Plan at Courtyard at Waterstone
- 1720 Plan at Courtyard at Waterstone
- 2000 Plan at Courtyard at Waterstone
- 2705 Plan at Courtyard at Waterstone
- 1480 Plan at Courtyard at Waterstone
- 1512 Plan at Courtyard at Waterstone
- 1654 Middlebury Dr SE
- 1373 Garabaldi Cir SE
