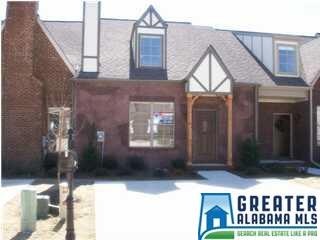
2243 Ridgemont Dr Birmingham, AL 35244
Highlights
- Deck
- Wood Flooring
- Great Room with Fireplace
- Shades Valley High School Rated A-
- Main Floor Primary Bedroom
- Crown Molding
About This Home
As of October 2019comps only
Last Agent to Sell the Property
Patti Schreiner
ARC Realty - Hoover License #000054003 Listed on: 08/20/2016
Last Buyer's Agent
Patti Schreiner
ARC Realty - Hoover License #000054003 Listed on: 08/20/2016
Townhouse Details
Home Type
- Townhome
Est. Annual Taxes
- $1,102
Year Built
- 2005
HOA Fees
- $8 Monthly HOA Fees
Interior Spaces
- 1.5-Story Property
- Crown Molding
- Wood Burning Fireplace
- Great Room with Fireplace
- Dining Room
- Wood Flooring
- Unfinished Basement
- Basement Fills Entire Space Under The House
Kitchen
- Stove
- Laminate Countertops
Bedrooms and Bathrooms
- 3 Bedrooms
- Primary Bedroom on Main
- Garden Bath
Laundry
- Laundry Room
- Laundry on main level
- Washer and Electric Dryer Hookup
Parking
- Garage on Main Level
- Driveway
- Assigned Parking
Outdoor Features
- Deck
Utilities
- Central Heating and Cooling System
- Underground Utilities
- Electric Water Heater
Listing and Financial Details
- Assessor Parcel Number 40-00-18-4-000-007.037
Ownership History
Purchase Details
Home Financials for this Owner
Home Financials are based on the most recent Mortgage that was taken out on this home.Purchase Details
Home Financials for this Owner
Home Financials are based on the most recent Mortgage that was taken out on this home.Purchase Details
Home Financials for this Owner
Home Financials are based on the most recent Mortgage that was taken out on this home.Purchase Details
Home Financials for this Owner
Home Financials are based on the most recent Mortgage that was taken out on this home.Similar Homes in the area
Home Values in the Area
Average Home Value in this Area
Purchase History
| Date | Type | Sale Price | Title Company |
|---|---|---|---|
| Warranty Deed | $187,500 | -- | |
| Warranty Deed | $163,000 | -- | |
| Warranty Deed | $158,000 | -- | |
| Survivorship Deed | $158,000 | None Available |
Mortgage History
| Date | Status | Loan Amount | Loan Type |
|---|---|---|---|
| Open | $100,000 | New Conventional | |
| Previous Owner | $130,400 | New Conventional | |
| Previous Owner | $155,138 | FHA | |
| Previous Owner | $126,400 | Purchase Money Mortgage | |
| Previous Owner | $15,750 | Unknown |
Property History
| Date | Event | Price | Change | Sq Ft Price |
|---|---|---|---|---|
| 10/12/2019 10/12/19 | Sold | $187,500 | 0.0% | $129 / Sq Ft |
| 09/22/2019 09/22/19 | Pending | -- | -- | -- |
| 09/22/2019 09/22/19 | For Sale | $187,500 | +15.0% | $129 / Sq Ft |
| 12/29/2017 12/29/17 | Sold | $163,000 | +0.3% | $112 / Sq Ft |
| 12/03/2017 12/03/17 | Pending | -- | -- | -- |
| 11/29/2017 11/29/17 | For Sale | $162,500 | +2.8% | $112 / Sq Ft |
| 09/29/2016 09/29/16 | Sold | $158,000 | -1.2% | $109 / Sq Ft |
| 08/21/2016 08/21/16 | Pending | -- | -- | -- |
| 08/20/2016 08/20/16 | For Sale | $159,900 | -- | $110 / Sq Ft |
Tax History Compared to Growth
Tax History
| Year | Tax Paid | Tax Assessment Tax Assessment Total Assessment is a certain percentage of the fair market value that is determined by local assessors to be the total taxable value of land and additions on the property. | Land | Improvement |
|---|---|---|---|---|
| 2024 | $1,102 | $26,780 | -- | -- |
| 2022 | $938 | $22,140 | $4,000 | $18,140 |
| 2021 | $837 | $19,810 | $4,000 | $15,810 |
| 2020 | $868 | $18,380 | $4,000 | $14,380 |
| 2019 | $797 | $16,960 | $0 | $0 |
| 2018 | $820 | $17,420 | $0 | $0 |
| 2017 | $783 | $16,680 | $0 | $0 |
| 2016 | $1,610 | $32,140 | $0 | $0 |
| 2015 | $1,671 | $33,360 | $0 | $0 |
| 2014 | $1,648 | $31,460 | $0 | $0 |
| 2013 | $1,648 | $31,460 | $0 | $0 |
Agents Affiliated with this Home
-
Lisa Reuter

Seller's Agent in 2019
Lisa Reuter
RealtySouth
(205) 790-1027
7 in this area
48 Total Sales
-
P
Seller's Agent in 2017
Patti Schreiner
ARC Realty - Hoover
-
John Hollingsworth

Buyer's Agent in 2017
John Hollingsworth
ARC Realty Vestavia
(205) 862-3635
8 in this area
72 Total Sales
Map
Source: Greater Alabama MLS
MLS Number: 765722
APN: 40-00-18-4-000-007.037
- 1322 Riverhaven Place Unit 1322
- 1107 Riverhaven Place Unit 1107
- 1126 Riverhaven Place Unit 1126
- 4328 Ridgemont Cir
- 1211 Riverhaven Place Unit 1211
- 2564 Ridgemont Dr
- 4124 River Walk Ln
- 312 Riverhaven Place Unit 312
- 4014 River Walk Ln
- 2212 Ascot Ln
- 2167 Rocky Ridge Ranch Rd
- 2242 Ascot Ln
- 2187 Rocky Ridge Ranch Rd
- 1555 Bent River Cir
- 4408 Cahaba River Blvd
- 2310 Old Rocky Ridge Rd
- 2055 Ridge Lake Dr
- The Lucy Plan at Lennox - Condos)
- The Reese Plan at Lennox - Condos)
- The Fairfax Plan at Lennox
