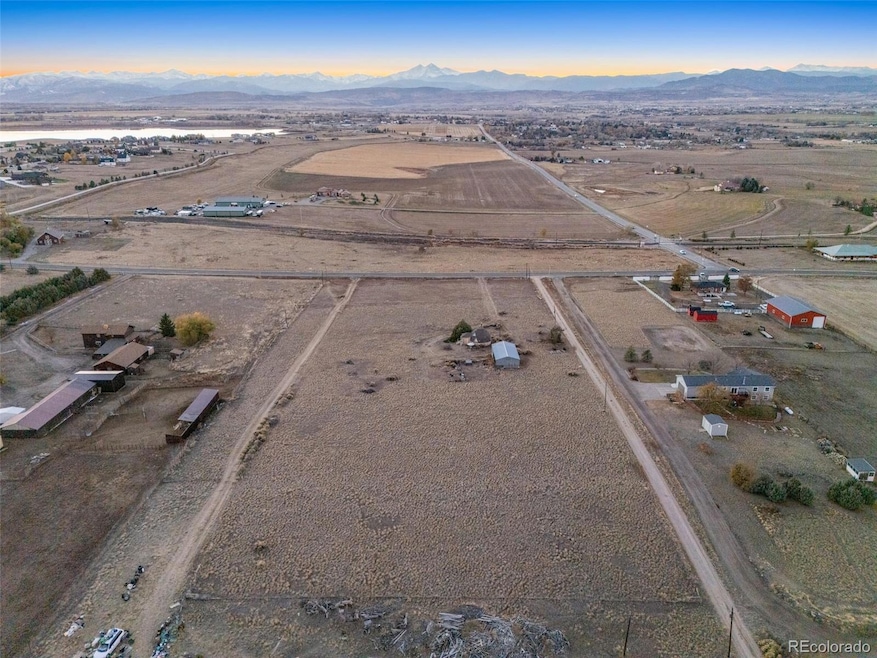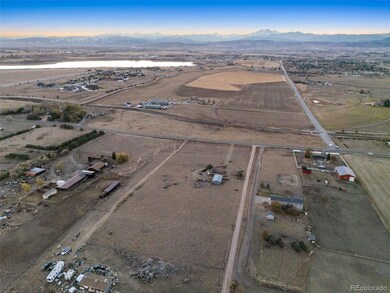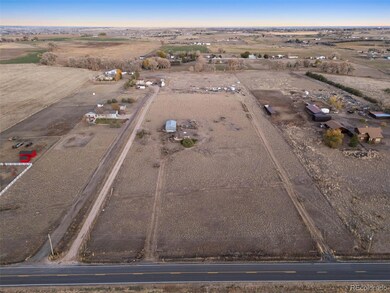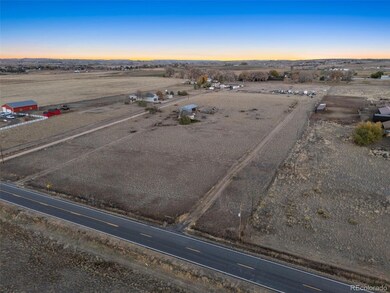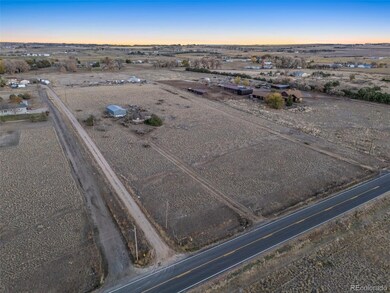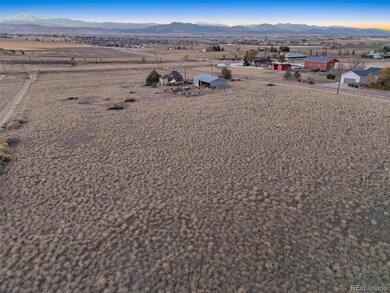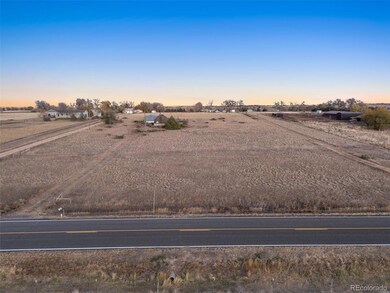
2244 S County Road 15 Berthoud, CO 80513
Highlights
- Mountain View
- Wood Flooring
- No HOA
- Wood Burning Stove
- Loft
- 1-Story Property
About This Home
As of December 2024Discover the perfect canvas for your dreams on this expansive, nearly 5-acre parcel of flat land, ideal for agricultural or residential use. Nestled in the heart of Berthoud's serene countryside, this property offers breathtaking mountain views and endless potential. A unique dome house is situated on the property, though it is not currently livable. With work and vision, it may be restored to its full potential; however, the seller has no knowledge of its condition and makes no guarantees. Current septic system on the property but no knowledge of whether it is operational. Whether you envision building your dream home or starting the farm you've always wanted, this land provides the space and setting to make it a reality. Embrace the rural charm, stunning views, and countless possibilities this property offers. Don't miss this chance to create your own slice of paradise in beautiful Berthoud.
Last Agent to Sell the Property
Colorado Home Realty Brokerage Email: Billy@lvladvisors.com,720-281-8125 License #100038474 Listed on: 11/22/2024

Home Details
Home Type
- Single Family
Est. Annual Taxes
- $1,906
Year Built
- Built in 1988
Lot Details
- 4.8 Acre Lot
- Level Lot
- Property is zoned RR2
Parking
- 4 Parking Spaces
Home Design
- Composition Roof
Interior Spaces
- 385 Sq Ft Home
- 1-Story Property
- Wood Burning Stove
- Wood Burning Fireplace
- Living Room with Fireplace
- Loft
- Wood Flooring
- Mountain Views
Bedrooms and Bathrooms
- 1 Main Level Bedroom
- 1 Full Bathroom
Schools
- Ivy Stockwell Elementary School
- Turner Middle School
- Berthoud High School
Utilities
- No Cooling
- Well
- Septic Tank
Community Details
- No Home Owners Association
- Berthoud Subdivision
Listing and Financial Details
- Assessor Parcel Number R0489239
Ownership History
Purchase Details
Home Financials for this Owner
Home Financials are based on the most recent Mortgage that was taken out on this home.Purchase Details
Purchase Details
Similar Homes in Berthoud, CO
Home Values in the Area
Average Home Value in this Area
Purchase History
| Date | Type | Sale Price | Title Company |
|---|---|---|---|
| Special Warranty Deed | $440,000 | None Listed On Document | |
| Special Warranty Deed | $440,000 | None Listed On Document | |
| Interfamily Deed Transfer | -- | None Available | |
| Warranty Deed | $8,500 | -- |
Mortgage History
| Date | Status | Loan Amount | Loan Type |
|---|---|---|---|
| Open | $400,000 | New Conventional | |
| Closed | $400,000 | New Conventional |
Property History
| Date | Event | Price | Change | Sq Ft Price |
|---|---|---|---|---|
| 12/16/2024 12/16/24 | Sold | $440,000 | -2.2% | $1,143 / Sq Ft |
| 11/22/2024 11/22/24 | For Sale | $450,000 | -- | $1,169 / Sq Ft |
Tax History Compared to Growth
Tax History
| Year | Tax Paid | Tax Assessment Tax Assessment Total Assessment is a certain percentage of the fair market value that is determined by local assessors to be the total taxable value of land and additions on the property. | Land | Improvement |
|---|---|---|---|---|
| 2025 | $1,970 | $26,458 | $25,996 | $462 |
| 2024 | $1,906 | $26,458 | $25,996 | $462 |
| 2022 | $1,726 | $20,009 | $9,139 | $10,870 |
| 2021 | $1,774 | $20,585 | $9,402 | $11,183 |
| 2020 | $1,572 | $18,233 | $15,301 | $2,932 |
| 2019 | $1,549 | $18,233 | $15,301 | $2,932 |
| 2018 | $1,272 | $14,299 | $11,520 | $2,779 |
| 2017 | $1,109 | $14,299 | $11,520 | $2,779 |
| 2016 | $1,250 | $15,633 | $12,736 | $2,897 |
| 2015 | $1,242 | $15,640 | $12,740 | $2,900 |
| 2014 | $1,185 | $14,220 | $12,740 | $1,480 |
Agents Affiliated with this Home
-

Seller's Agent in 2024
Billy Wiegner
Colorado Home Realty
(720) 281-8125
215 Total Sales
-

Seller Co-Listing Agent in 2024
LVL Advisors
Colorado Home Realty
(720) 281-8125
187 Total Sales
-

Buyer's Agent in 2024
Lisa Ketner
Key Realty LTD
(970) 403-7679
56 Total Sales
Map
Source: REcolorado®
MLS Number: 9401348
APN: 94363-00-029
- 2212 S County Road 15
- 612 Wilfred Rd
- 1808 Riverview Dr
- 1921 Glenview Ct
- 15137 E County Line Rd
- 1637 S U S Highway 287
- 14798 N 115th St
- 2548 Horseshoe Cir
- 19810 Weld County Road 1
- 790 Lowry Ln
- 1233 Eliza Ave
- 1255 Eliza Ave
- 1298 Burt Ave
- 1222 Eliza Ave
- 1347 Burt Ave
- 1405 Swan Peter Dr
- 1369 Burt Ave
- 760 Crossbill Dr
- 975 William Way
- 1426 Swan Peter Dr
