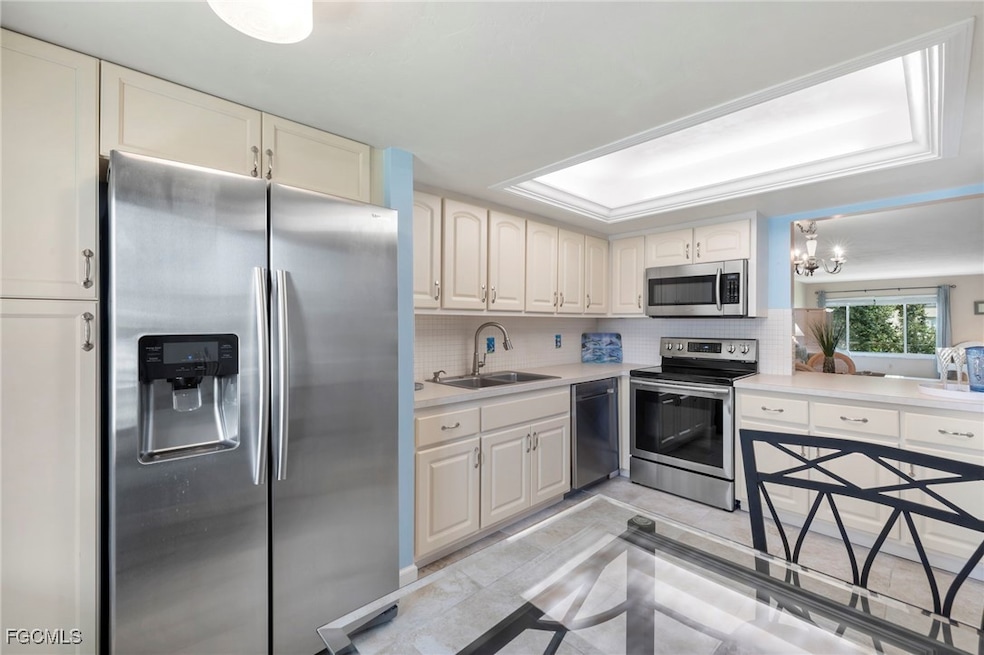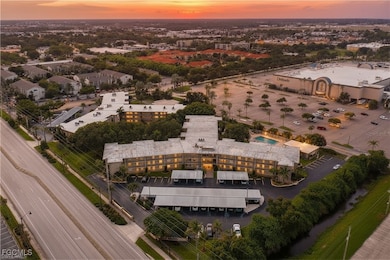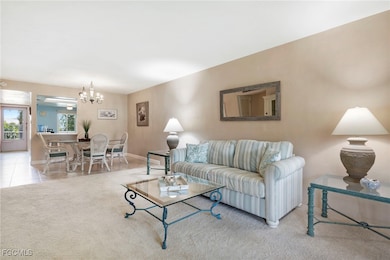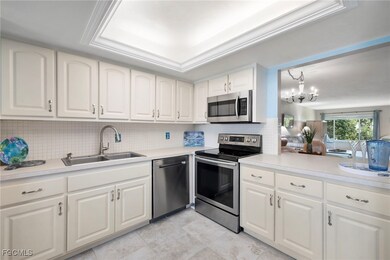Westchester Condominiums 2244 Winkler Ave Unit 213 Floor 2 Fort Myers, FL 33901
South Fort Myers NeighborhoodEstimated payment $1,494/month
Highlights
- Fitness Center
- 0.5 Acre Lot
- Florida Architecture
- Active Adult
- Clubhouse
- Sauna
About This Home
QUALITY & COMFORT in UPDATED 2/2 condo. Updates include Impact Windows, AC (14 SEER), Stainless Steel Appliances (Samsung), Washer/Dryer (LG), Carpet, Tile, & HWH. This is a furnished/move in ready home of 1187 sq ft under air in a friendly, well managed 55+ community. (Please click BOTH Virtual Tour links.) Split bedrooms & great room design perfect for year round residents or snowbirds. Kitchen shines w new appliances, ample storage & pantry. Dining room flows to roomy living area w bump out by far wall of impact windows - perfect for computer desk/reading nook. Primary bedroom at rear (room for King bed, 2 tables & dresser) glass shower in en suite & walk in closet. New washer & dryer is tucked in the hall leading to guest bedroom & bath. $504/mo HOA pays insurance (drywall out), water, sewer, trash + amenities (big heated pool, clubhouse, gym, fire pit, sauna)+ irrigation, green space w tropical plants + healthy reserves. Elevator 25 steps away as is secure storage for bikes/beach toys. Adjacent to Edison Mall, close to dining/shops/River District & Fort Myers Country Club (100 acre public golf course after its $5.8M reno). Investors, no waiting period for rentals. Owner financing considered. Prior buyer's financing failed; inspected, repairs done, appraised well. 15 mi to beach.
Property Details
Home Type
- Condominium
Est. Annual Taxes
- $1,983
Year Built
- Built in 1972
Lot Details
- South Facing Home
- Fenced
HOA Fees
- $460 Monthly HOA Fees
Home Design
- Florida Architecture
- Entry on the 2nd floor
- Built-Up Roof
- Stucco
Interior Spaces
- 1,187 Sq Ft Home
- 3-Story Property
- Furnished
- Great Room
- Combination Dining and Living Room
Kitchen
- Breakfast Bar
- Range
- Microwave
- Ice Maker
- Dishwasher
- Disposal
Flooring
- Carpet
- Tile
Bedrooms and Bathrooms
- 2 Bedrooms
- Split Bedroom Floorplan
- 2 Full Bathrooms
- Shower Only
- Separate Shower
Laundry
- Dryer
- Washer
Home Security
Parking
- 1 Detached Carport Space
- Deeded Parking
- Assigned Parking
Outdoor Features
- Outdoor Shower
- Courtyard
- Outdoor Storage
- Outdoor Grill
Schools
- School Choice Elementary And Middle School
- School Choice High School
Utilities
- Central Heating and Cooling System
- Cable TV Available
Listing and Financial Details
- Legal Lot and Block 213 / 100A
- Assessor Parcel Number 36-44-24-P4-0100A.2130
Community Details
Overview
- Active Adult
- Association fees include insurance, laundry, legal/accounting, ground maintenance, recreation facilities, reserve fund, sewer, trash, water
- 87 Units
- Association Phone (239) 243-8700
- Low-Rise Condominium
- Westchester Subdivision
Amenities
- Sauna
- Clubhouse
- Laundry Facilities
- Elevator
- Community Storage Space
Recreation
- Shuffleboard Court
- Fitness Center
- Community Pool
Pet Policy
- Call for details about the types of pets allowed
Security
- Impact Glass
- Fire and Smoke Detector
Map
About Westchester Condominiums
Home Values in the Area
Average Home Value in this Area
Tax History
| Year | Tax Paid | Tax Assessment Tax Assessment Total Assessment is a certain percentage of the fair market value that is determined by local assessors to be the total taxable value of land and additions on the property. | Land | Improvement |
|---|---|---|---|---|
| 2025 | $2,065 | $98,837 | -- | -- |
| 2024 | $2,065 | $89,852 | -- | -- |
| 2023 | $1,842 | $81,684 | $0 | $0 |
| 2022 | $1,680 | $74,258 | $0 | $0 |
| 2021 | $1,506 | $70,714 | $0 | $70,714 |
| 2020 | $1,315 | $61,370 | $0 | $61,370 |
| 2019 | $1,376 | $67,023 | $0 | $67,023 |
| 2018 | $1,279 | $58,948 | $0 | $58,948 |
| 2017 | $1,180 | $50,873 | $0 | $50,873 |
| 2016 | $1,074 | $44,920 | $0 | $44,920 |
| 2015 | $124 | $37,600 | $0 | $37,600 |
| 2014 | -- | $37,625 | $0 | $37,625 |
| 2013 | -- | $26,700 | $0 | $26,700 |
Property History
| Date | Event | Price | List to Sale | Price per Sq Ft |
|---|---|---|---|---|
| 10/09/2025 10/09/25 | For Sale | $164,900 | -- | $139 / Sq Ft |
Purchase History
| Date | Type | Sale Price | Title Company |
|---|---|---|---|
| Warranty Deed | $50,000 | Mls Title Llc | |
| Interfamily Deed Transfer | -- | Attorney | |
| Warranty Deed | $36,000 | -- |
Mortgage History
| Date | Status | Loan Amount | Loan Type |
|---|---|---|---|
| Open | $37,500 | New Conventional |
Source: Florida Gulf Coast Multiple Listing Service
MLS Number: 2025014108
APN: 36-44-24-P4-0100A.2130
- 2264 Winkler Ave Unit 204
- 4105 Residence Dr Unit 718
- 4105 Residence Dr Unit 717
- 4105 Residence Dr Unit 707
- 4105 Residence Dr Unit 722
- 4105 Residence Dr Unit 117
- 4105 Residence Dr Unit 720
- 4105 Residence Dr Unit 721
- 4109 Residence Dr Unit 510
- 4109 Residence Dr Unit 515
- 4113 Residence Dr Unit 206
- 4113 Residence Dr Unit 215
- 4149 Residence Dr Unit 818
- 4149 Residence Dr Unit 801
- 4121 Residence Dr Unit 323
- 4121 Residence Dr Unit 307
- 4121 Residence Dr Unit 324
- 4121 Residence Dr Unit 303
- 4135 Residence Dr Unit 609
- 2264 Winkler Ave Unit 107
- 2264 Winkler Ave Unit 202
- 2264 Winkler Ave Unit 207
- 3937 Broadway Unit 3
- 4105 Residence Dr Unit 719
- 4105 Residence Dr Unit 722
- 2346 Winkler Ave
- 4109 Residence Dr Unit 508
- 4149 Residence Dr Unit 824
- 4121 Residence Dr Unit 321
- 4121 Residence Dr Unit 311
- 4121 Residence Dr Unit 323
- 3891 Solomon Blvd
- 4135 Residence Dr Unit 618
- 4122 Residence Dr Unit 106
- 4122 Residence Dr Unit 123
- 3706 Broadway Unit 29
- 3706 Broadway Unit 30
- 3706 Broadway Unit 27
- 3706 Broadway







