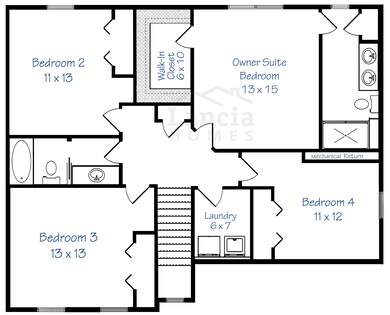22445 Ash St Woodburn, IN 46797
Estimated payment $2,237/month
Highlights
- Mud Room
- Laundry Room
- Level Lot
- 2 Car Attached Garage
- Forced Air Heating and Cooling System
About This Home
Lancia's Evanston is a 2-story home with 2,186 sq.ft., 4 Bedrooms up with 2.5 Baths, 12 x 10 Patio, 2-Car Garage, Laundry up with washer and dryer, plus an Office-Bonus Room. Quartz in Kitchen counters and all Baths. This home has awesome storage and is great if you're looking for room to grow! Open floorplan has a Kitchen island has breakfast bar, painted cabinets, ceramic backsplash, stainless steel dishwasher, microwave, fridge, smooth-top range, soft close drawers, additional gas line hook-up behind stove are standard and walk-in pantry. Open Mudroom off Garage with cubbie lockers and a closet for boots and bags. Owner Suite Bedroom has ceiling fan, walk-in closet, dual sink vanity and 5' shower. Upstairs Bath has pocket door so vanity and tub-shower combo are separate for faster morning routines. Vinyl plank flooring in Great Room, Kitchen, Nook, Pantry, Foyer, Baths, Mudroom and Laundry Room. Garage is finished with drywall and paint, features a 4' extension and 6 x 7 bump in the back for storage. Simplx Smart Home Technology. 2-year foundation to roof guarantee and Lancia's in-house Service Dept. (Grading and seeding completed after closing per Lancia's lawn schedule.)
Listing Agent
CENTURY 21 Bradley Realty, Inc Brokerage Phone: 260-444-1744 Listed on: 10/27/2025

Home Details
Home Type
- Single Family
Year Built
- Built in 2025
Lot Details
- 0.3 Acre Lot
- Lot Dimensions are 75x191x85x152
- Level Lot
HOA Fees
- $21 Monthly HOA Fees
Parking
- 2 Car Attached Garage
Home Design
- Stone Exterior Construction
- Vinyl Construction Material
Interior Spaces
- 2,186 Sq Ft Home
- 2-Story Property
- Mud Room
- Laundry Room
Bedrooms and Bathrooms
- 4 Bedrooms
Schools
- Woodlan Elementary And Middle School
- Woodlan High School
Utilities
- Forced Air Heating and Cooling System
- Heating System Uses Gas
Community Details
- Maumee Meadows Subdivision
Listing and Financial Details
- Assessor Parcel Number 02-10-20-427-002.000-052
Map
Home Values in the Area
Average Home Value in this Area
Property History
| Date | Event | Price | List to Sale | Price per Sq Ft |
|---|---|---|---|---|
| 10/27/2025 10/27/25 | For Sale | $354,400 | -- | $162 / Sq Ft |
Source: Indiana Regional MLS
MLS Number: 202543479
- 22428 Ash St Unit 25
- 22489 Ash St Unit 21
- 22457 Ash St Unit 22
- 22476 Ash St Unit 29
- 22433 Ash St Unit 24
- 4974 Chickadee Dr
- 22724 Maumee Meadows Dr Unit 38
- 22727 Maumee Meadows Dr Unit 1
- 5111 Chickadee Dr Unit 15
- 5123 Chickadee Dr Unit 14
- 5099 Chickadee Dr Unit 16
- 4971 Chickadee Dr
- 5173 Meadowlark Ln Unit 7
- 5186 Meadowlark Ln Unit 5
- 22662 Maumee Meadows Dr Unit 37
- 4962 Chickadee Dr Unit 32
- 4950 Chickadee Dr Unit 31
- 22665 Maumee Meadows Dr Unit 10
- 5038 Chickadee Dr
- 22238 Travertine Run
- 10001 Pin Oak Cir
- 3929 Stanton Hall Pkwy
- 9509 Hidden Village Place
- 22611 Campbell Rd
- 9114 Parent Rd
- 3230 Plum Tree Ln
- 3215 W Bartlett Dr
- 3213 W Bartlett Dr
- 3212 W Bartlett Dr
- 107 N Rufus St
- 504 Broadway St Unit B
- 8217 Park State Dr Unit 101
- 3595 Canal Square Dr
- 10192 Greenmoor Dr
- 428 Lincoln Hwy E Unit 428 Lincoln Highway E
- 1001 Daly Dr
- 4953 Lahmeyer Rd
- 7322 Antebellum Blvd
- 1411 Melbourne Dr
- 5450 Kinzie Ct



