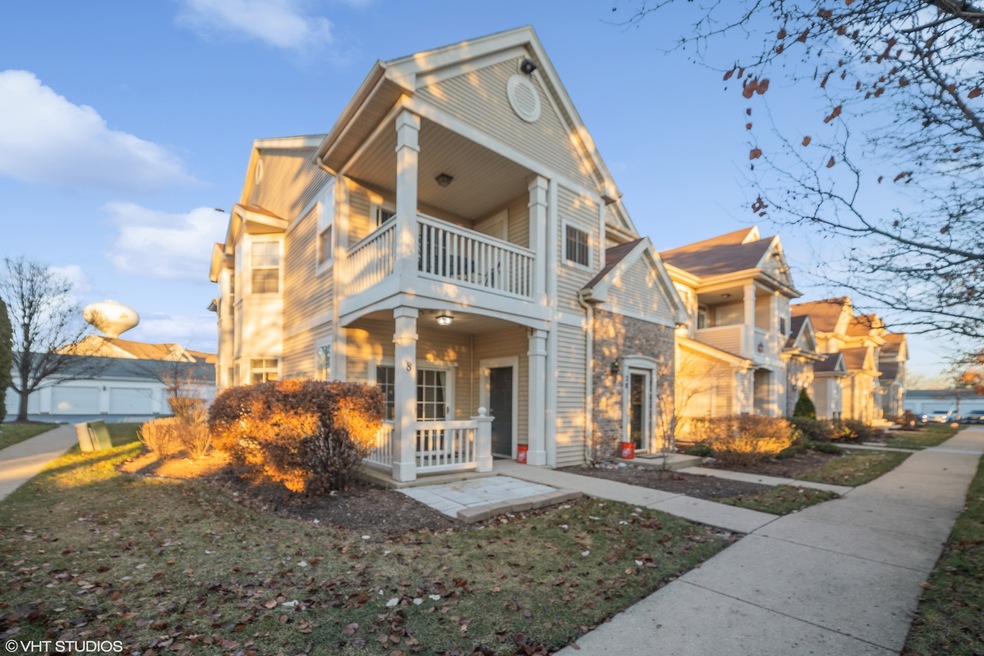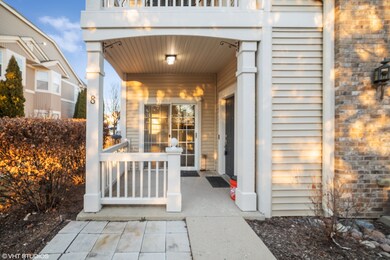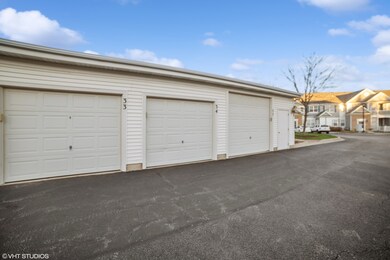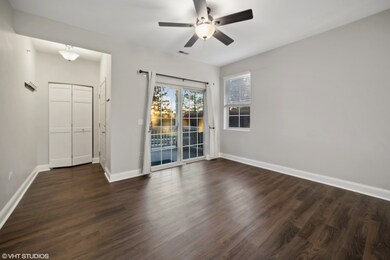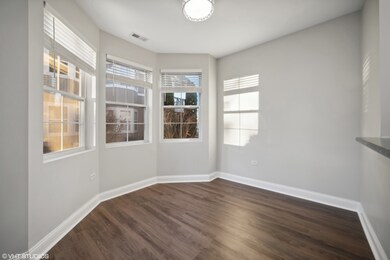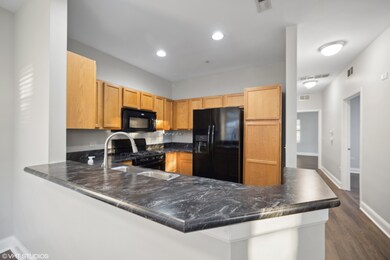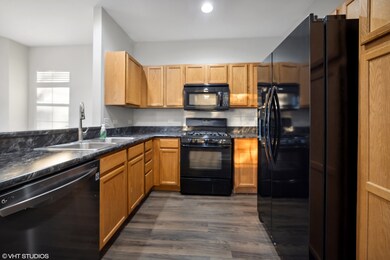
2245 Aurora Dr Unit 8 Pingree Grove, IL 60140
Highlights
- Fitness Center
- Landscaped Professionally
- Community Pool
- Hampshire High School Rated A-
- End Unit
- Party Room
About This Home
As of February 2024This light and bright end condo unit stands out with its inviting front porch, providing a perfect spot to soak in the surroundings. Recently rehabbed in 2022 showcasing upgrades such as new bathroom vanities, vinyl flooring, fresh paint, blinds, and ceiling fans. The heating and AC unit was replaced in 2022 to ensure year-round comfort, while the brand-new fridge adds a touch of luxury to the kitchen. Primary bedroom features a walk-in closet and private bath with a spacious linen closet. Convenience is key with in-unit W/D, attached storage space, one parking spot, and one garage spot included. As part of the coveted Cambridge Lakes Community, residents enjoy access to the community center's gym, 3 pools, and parks, fostering a sense of community and well-being. Whether you're relaxing on your porch or exploring the community amenities, this property offers a blend of style and functionality to help you feel right at home.
Last Agent to Sell the Property
@properties Christie's International Real Estate License #475181280 Listed on: 12/13/2023

Property Details
Home Type
- Condominium
Est. Annual Taxes
- $2,308
Year Built
- Built in 2007
Lot Details
- End Unit
- Landscaped Professionally
HOA Fees
- $396 Monthly HOA Fees
Parking
- 1 Car Detached Garage
- Driveway
- Parking Included in Price
- Assigned Parking
Home Design
- Asphalt Roof
- Concrete Perimeter Foundation
Interior Spaces
- 1,096 Sq Ft Home
- 1-Story Property
- Ceiling Fan
- Combination Dining and Living Room
- Laminate Flooring
Kitchen
- Range
- Microwave
- Dishwasher
- Disposal
Bedrooms and Bathrooms
- 2 Bedrooms
- 2 Potential Bedrooms
- Bathroom on Main Level
- 2 Full Bathrooms
- Dual Sinks
Laundry
- Laundry on main level
- Washer and Dryer Hookup
Home Security
Outdoor Features
- Porch
Schools
- Gary Wright Elementary School
- Hampshire Middle School
- Hampshire High School
Utilities
- Forced Air Heating and Cooling System
- Heating System Uses Natural Gas
- 100 Amp Service
- Cable TV Available
Community Details
Overview
- Association fees include water, parking, insurance, tv/cable, clubhouse, exercise facilities, pool, exterior maintenance, lawn care, scavenger, snow removal
- 6 Units
- Mary Kay Association, Phone Number (847) 459-1222
- Cambridge Lakes Subdivision, 1St Floor Condo Floorplan
- Property managed by Foster Premier
Amenities
- Common Area
- Party Room
Recreation
- Fitness Center
- Community Pool
- Park
Pet Policy
- Dogs and Cats Allowed
Security
- Resident Manager or Management On Site
- Storm Screens
- Carbon Monoxide Detectors
Ownership History
Purchase Details
Home Financials for this Owner
Home Financials are based on the most recent Mortgage that was taken out on this home.Purchase Details
Home Financials for this Owner
Home Financials are based on the most recent Mortgage that was taken out on this home.Purchase Details
Purchase Details
Home Financials for this Owner
Home Financials are based on the most recent Mortgage that was taken out on this home.Similar Home in Pingree Grove, IL
Home Values in the Area
Average Home Value in this Area
Purchase History
| Date | Type | Sale Price | Title Company |
|---|---|---|---|
| Warranty Deed | $195,000 | Old Republic Title | |
| Special Warranty Deed | -- | First American Title Ins Co | |
| Sheriffs Deed | -- | None Available | |
| Warranty Deed | $161,000 | First American Title |
Mortgage History
| Date | Status | Loan Amount | Loan Type |
|---|---|---|---|
| Open | $180,500 | New Conventional | |
| Previous Owner | $71,250 | New Conventional | |
| Previous Owner | $155,800 | Purchase Money Mortgage |
Property History
| Date | Event | Price | Change | Sq Ft Price |
|---|---|---|---|---|
| 02/16/2024 02/16/24 | Sold | $195,000 | -2.0% | $178 / Sq Ft |
| 01/10/2024 01/10/24 | Pending | -- | -- | -- |
| 12/30/2023 12/30/23 | For Sale | $199,000 | 0.0% | $182 / Sq Ft |
| 12/22/2023 12/22/23 | For Sale | $199,000 | 0.0% | $182 / Sq Ft |
| 12/18/2023 12/18/23 | Pending | -- | -- | -- |
| 12/17/2023 12/17/23 | Pending | -- | -- | -- |
| 12/13/2023 12/13/23 | For Sale | $199,000 | +165.3% | $182 / Sq Ft |
| 03/10/2014 03/10/14 | Sold | $75,000 | -5.7% | $68 / Sq Ft |
| 01/26/2014 01/26/14 | Pending | -- | -- | -- |
| 01/08/2014 01/08/14 | For Sale | $79,500 | -- | $73 / Sq Ft |
Tax History Compared to Growth
Tax History
| Year | Tax Paid | Tax Assessment Tax Assessment Total Assessment is a certain percentage of the fair market value that is determined by local assessors to be the total taxable value of land and additions on the property. | Land | Improvement |
|---|---|---|---|---|
| 2024 | $3,341 | $59,106 | $9,019 | $50,087 |
| 2023 | $3,172 | $53,451 | $8,156 | $45,295 |
| 2022 | $2,308 | $38,303 | $7,520 | $30,783 |
| 2021 | $2,227 | $36,026 | $7,073 | $28,953 |
| 2020 | $2,183 | $35,106 | $6,892 | $28,214 |
| 2019 | $2,123 | $33,694 | $6,615 | $27,079 |
| 2018 | $2,074 | $32,085 | $6,208 | $25,877 |
| 2017 | $2,005 | $30,554 | $5,912 | $24,642 |
| 2016 | $1,981 | $29,088 | $5,628 | $23,460 |
| 2015 | $3,205 | $27,472 | $5,315 | $22,157 |
| 2014 | $3,205 | $28,545 | $5,315 | $23,230 |
| 2013 | $3,205 | $37,879 | $5,412 | $32,467 |
Agents Affiliated with this Home
-
K
Seller's Agent in 2024
Kimberly Trefilek
@ Properties
(312) 682-8500
1 in this area
15 Total Sales
-

Buyer's Agent in 2024
Kathleen Blackwell
Inspire Realty Group
(224) 422-7974
4 in this area
95 Total Sales
-

Seller's Agent in 2014
Rick O'Connor
Realty Executives
(815) 788-9000
1 in this area
316 Total Sales
-
T
Seller Co-Listing Agent in 2014
Tara High
Realty Executives
Map
Source: Midwest Real Estate Data (MRED)
MLS Number: 11945865
APN: 02-30-460-072
- 2245 Aurora Dr Unit 5
- 2452 Alison Ave
- 2493 Alison Ave
- 2366 Aurora Dr
- 2381 Alison Ave
- 2459 Alison Ave
- 2551 Bella Dr
- 1929 Diamond Head Trail
- 43W461 U S 20
- 43W428 U S 20
- 1777 Spinnaker St
- 1746 Spinnaker St
- 1196 Alta Vista Dr
- 1192 Alta Vista Dr
- 1718 Windward Dr
- 1113 Sapphire Ln
- 1664 Ruby Dr
- 1670 Windward Dr
- 1385 Broadland Dr
- 1325 Newport Cir
