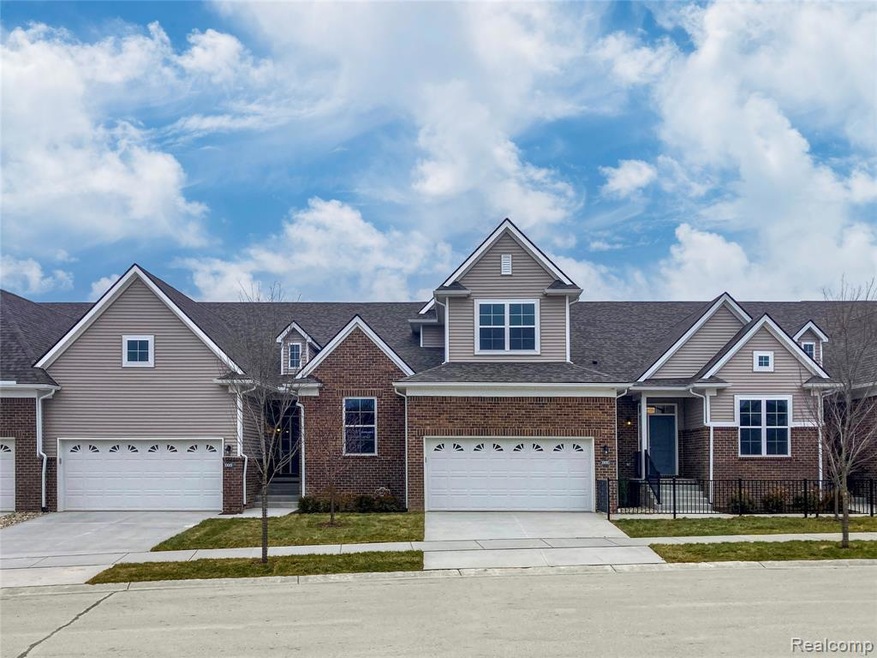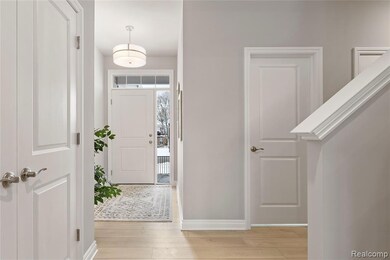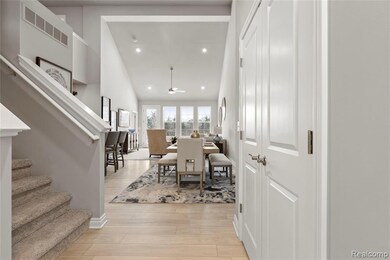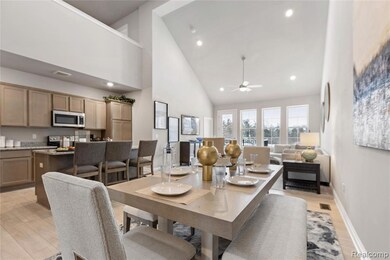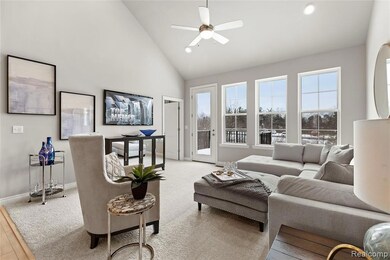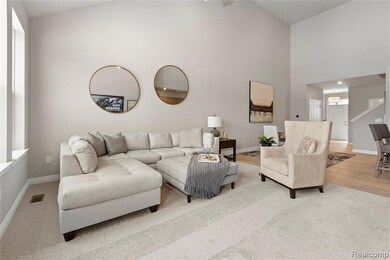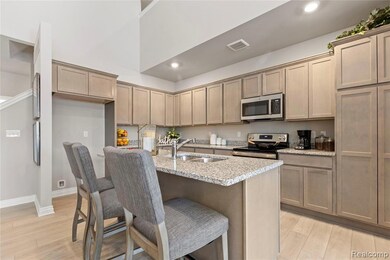2245 Chase Dr Unit 107 Hartland Township, MI 48843
Estimated payment $2,355/month
Highlights
- New Construction
- Colonial Architecture
- 2 Car Direct Access Garage
- Hartland High School Rated A-
- Deck
- Porch
About This Home
New condo under construction at Hunter's Ridge of Hartland. Beautifully crafted 1.5 story walk-out condo featuring first floor primary suite, with 2 additional bedrooms upstairs. Upon entering, you’ll be greeted by an open-concept living area that seamlessly blends the kitchen, dining, and living spaces, ideal for both daily living and entertaining. The kitchen is outfitted with stainless steel appliances, granite countertops, ample cabinetry, and a spacious island. The primary bedroom has large walk in closet and en suite with double sink vanity. Second floor has 2 bedrooms, loft and a bathroom. Full basement with some walk out sites available. Photos are of model and not actual home.
Property Details
Home Type
- Condominium
Est. Annual Taxes
Year Built
- Built in 2025 | New Construction
Lot Details
- Property fronts a private road
- Sprinkler System
HOA Fees
- $275 Monthly HOA Fees
Parking
- 2 Car Direct Access Garage
Home Design
- Colonial Architecture
- Brick Exterior Construction
- Poured Concrete
- Vinyl Construction Material
Interior Spaces
- 1,980 Sq Ft Home
- 1.5-Story Property
- Unfinished Basement
Kitchen
- Free-Standing Electric Range
- Microwave
- Dishwasher
- Disposal
Bedrooms and Bathrooms
- 3 Bedrooms
Outdoor Features
- Deck
- Patio
- Porch
Location
- Ground Level
Utilities
- Forced Air Heating and Cooling System
- Heating System Uses Natural Gas
Listing and Financial Details
- Home warranty included in the sale of the property
- Assessor Parcel Number 0821306107
Community Details
Overview
- Rti Management / Eric Mondrush Association
- Hunters Ridge Of Hartland Condo Subdivision
- The community has rules related to fencing
Pet Policy
- Limit on the number of pets
Map
Home Values in the Area
Average Home Value in this Area
Property History
| Date | Event | Price | List to Sale | Price per Sq Ft |
|---|---|---|---|---|
| 10/07/2025 10/07/25 | Price Changed | $388,205 | +0.1% | $196 / Sq Ft |
| 06/25/2025 06/25/25 | For Sale | $387,900 | -- | $196 / Sq Ft |
Source: Realcomp
MLS Number: 20251011819
- 2264 Chase Dr Unit 114
- 2240 Chase Dr Unit 119
- 2280 Chase Dr Unit 110
- 2221 Chase Dr Unit 103
- 2260 Chase Dr Unit 115
- 2250 Chase Dr Unit 117
- 2270 Chase Dr Unit 112
- 2249 Chase Dr Unit 108
- 2227 Chase Dr Unit 104
- 2274 Chase Dr Unit 111
- 2251 Chase Dr Unit 109
- 9930 Ridge Run St
- 9947 Ridge Run St Unit 89/9
- 9960 Ridge Run St
- 9777 Ridge Run St Unit 67
- 2233 Chase Dr Unit 105
- 2215 Chase Dr Unit 102
- 2209 Chase Dr Unit 101
- Beretta Loft Plan at Hunters Ridge - Landings 5
- Beretta Plan at Hunters Ridge - Landings 5
- 1950 Oakbrooke Dr
- 12415 Redwood Rose Way
- 9945 Havendale Dr
- 2819 Monte Vista
- 4270 Sonata Dr Unit 102
- 8120 Allor Landing
- 4100 Wheaton Place
- 1744 Ella Ln
- 5307 Dickson St
- 2180 Hawthorne Dr
- 979 Arundell Ave
- 4121 Hampton Ridge Blvd
- 1025 Westbury Blvd
- 173 Birch Unit 173
- 117 Beech Unit 117
- 3677-3998 Audrey Rae Ln
- 4229 Deeside Dr
- 1103 S Latson Rd
- 8699 Meadowbrook Dr
- 321 Williamsen Dr
