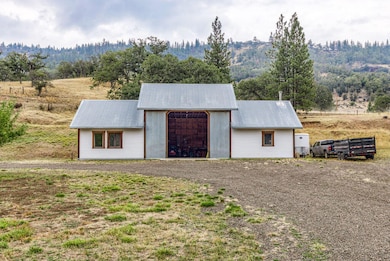2245 Colestin Rd Ashland, OR 97520
Estimated payment $4,490/month
Highlights
- Barn
- Horse Property
- RV Access or Parking
- Walker Elementary School Rated 10
- Horse Stalls
- Second Garage
About This Home
Privacy in Southwest Oregon close to Ashland shopping, restaurants and Shakesphere. Pristine farm, farm house and outbuildings. Bring your horses & all the animals! Over 45 Acres. Seasonal creek w/irrigation water rights, 40X48 Barn, 2nd level loft area, finished rm w/power & 1⁄2 bath. Enclosed workshop area w/14' door, RV hook ups, fruit trees & fenced garden area. Craftsman style finishes, stained glass accent, lg covered screened in front porch. Red Fir floors & staircase, wood windows, solid wood doors, 2 bdrms downstairs, 2 bdrms & bath upstairs + finished attic area that is not included in the SQ FT. Country style kitchen w/pantry. Pastures used for hay & grazing. Adjoins BLM land for miles of trails.
Listing Agent
John L. Scott Medford Brokerage Phone: 5419446000 License #900700181 Listed on: 01/15/2025

Home Details
Home Type
- Single Family
Est. Annual Taxes
- $2,645
Year Built
- Built in 1999
Lot Details
- 45.25 Acre Lot
- Level Lot
- Property is zoned EFU, EFU
Parking
- 2 Car Garage
- Attached Carport
- Second Garage
- Workshop in Garage
- RV Access or Parking
Property Views
- Canyon
- Mountain
- Forest
Home Design
- Craftsman Architecture
- Block Foundation
- Metal Roof
- Concrete Perimeter Foundation
Interior Spaces
- 1,872 Sq Ft Home
- 3-Story Property
- Open Floorplan
- Built-In Features
- Ceiling Fan
- Double Pane Windows
- Wood Frame Window
- Mud Room
- Family Room
- Living Room with Fireplace
- Dining Room
- Home Office
- Loft
- Bonus Room
- Laundry Room
Kitchen
- Range with Range Hood
- Dishwasher
- Solid Surface Countertops
Flooring
- Wood
- Vinyl
Bedrooms and Bathrooms
- 4 Bedrooms
- Primary Bedroom on Main
- 3 Full Bathrooms
- Double Vanity
- Dual Flush Toilets
- Bathtub with Shower
- Bathtub Includes Tile Surround
Home Security
- Carbon Monoxide Detectors
- Fire and Smoke Detector
Outdoor Features
- Horse Property
- Enclosed Patio or Porch
- Separate Outdoor Workshop
- Outdoor Storage
- Storage Shed
Farming
- Barn
- 22 Irrigated Acres
Horse Facilities and Amenities
- Horse Stalls
- Corral
Utilities
- Ductless Heating Or Cooling System
- Central Air
- Pellet Stove burns compressed wood to generate heat
- Baseboard Heating
- Irrigation Water Rights
- Well
- Water Heater
- Water Purifier
- Septic Tank
Community Details
- No Home Owners Association
- Property is near a preserve or public land
Listing and Financial Details
- Assessor Parcel Number 10872339
Map
Home Values in the Area
Average Home Value in this Area
Property History
| Date | Event | Price | Change | Sq Ft Price |
|---|---|---|---|---|
| 08/04/2025 08/04/25 | Price Changed | $789,808 | -0.8% | $422 / Sq Ft |
| 02/18/2025 02/18/25 | Price Changed | $795,808 | -4.7% | $425 / Sq Ft |
| 01/15/2025 01/15/25 | For Sale | $834,808 | -3.5% | $446 / Sq Ft |
| 01/27/2022 01/27/22 | Sold | $865,000 | 0.0% | $462 / Sq Ft |
| 12/17/2021 12/17/21 | Pending | -- | -- | -- |
| 11/05/2021 11/05/21 | For Sale | $865,000 | +39.5% | $462 / Sq Ft |
| 12/05/2019 12/05/19 | Sold | $620,000 | -3.0% | $331 / Sq Ft |
| 10/20/2019 10/20/19 | Pending | -- | -- | -- |
| 10/04/2019 10/04/19 | For Sale | $639,000 | -- | $341 / Sq Ft |
Source: Oregon Datashare
MLS Number: 220194488
APN: 1-0872339
- 0 Colestin Rd Unit 104385842
- 2000 Colestin Rd
- 500 Mt Ashland Ski Rd
- 9840 Mount Ashland Ski Rd
- 4712 Old Highway 99 S
- 5631 Old Highway 99 S
- 5010 Old Highway 99 S
- 0 Old Hwy 99 Unit 220199869
- 30 Steinman Dr
- 500 Conifer Way
- 545 Conifer Way
- 3729 Old Highway 99 S
- 492 Conifer Way
- 405 Old Cottonwood Creek Rd
- 3727 Old Hwy 99 S
- 3727 Old Highway 99 S
- 1694 Old Siskiyou Hwy
- XOX Ditch Creek Rd
- 1140 Old Highway 99 S
- 0 0 Unit SR25105675
- 2234 Siskiyou Blvd
- 720 Indiana St
- 2525 Ashland St
- 249 Meadow Dr
- 862 Siskiyou Blvd
- 675 Siskiyou Blvd
- 220 Holiday Ln
- 233 Eva Way
- 100 N Pacific Hwy
- 800 Jasper Place
- 463 Elm St
- 1975 Houston Rd
- 933 N Rose St
- 1108 N Rose St
- 353 Dalton St
- 2008 Deer Pointe Ct
- 901 King St
- 309 Laurel St
- 121 S Holly St
- 406 W Main St






