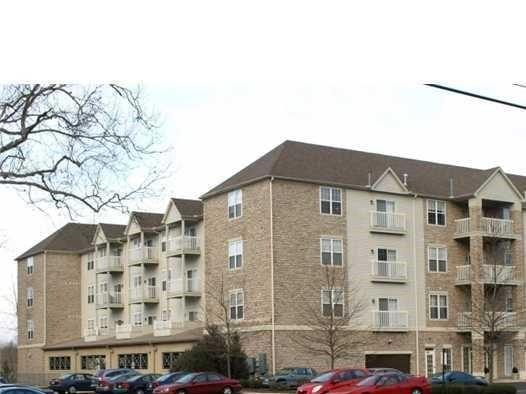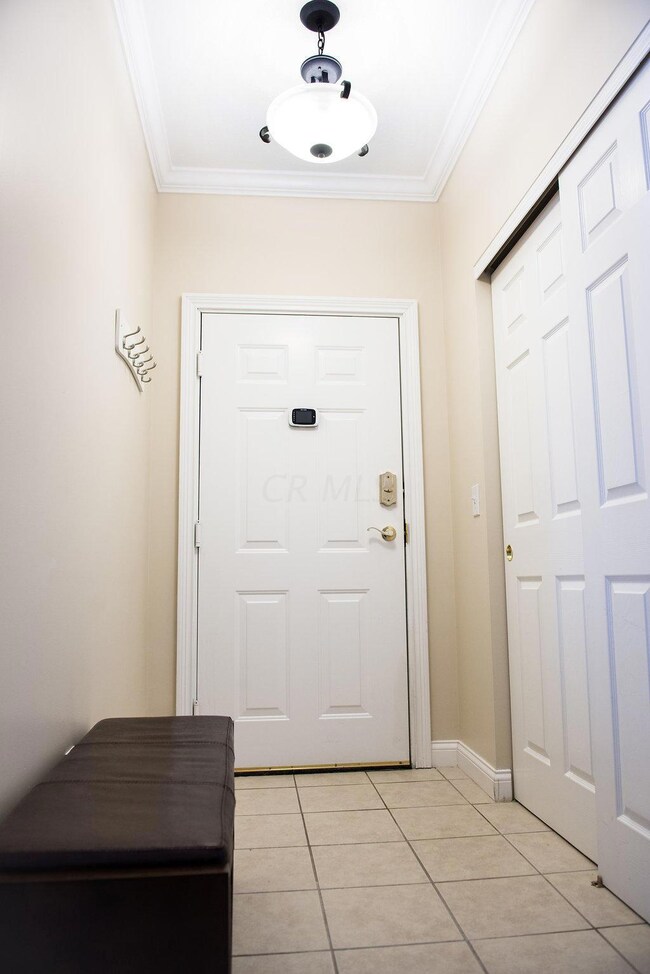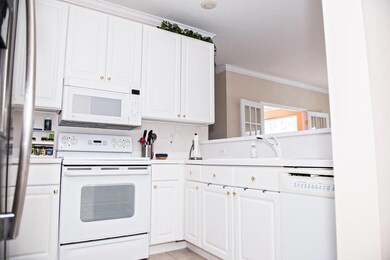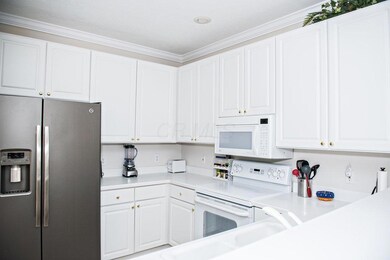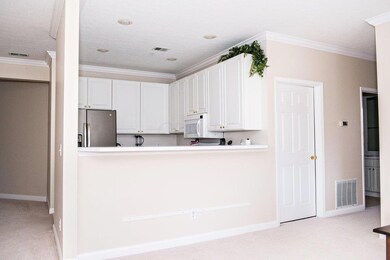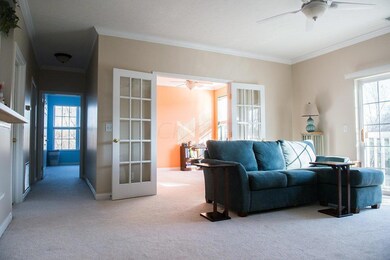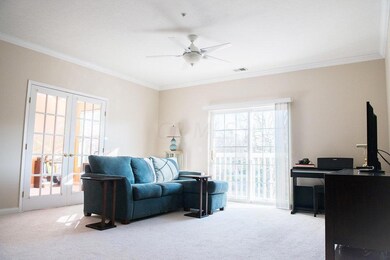
2245 Riverside Dr Unit 312 Columbus, OH 43221
Scioto Trace NeighborhoodAbout This Home
As of January 2025PERFECT LOCATION! Fantastic 3rd story condo across from Scioto Country Club end unit with 2 great views, wooded ravine and country club. Well maintained, move in ready end unit with open floor plan 2bed/2bath. Custom master closet, custom pantry, freshly painted, new refrigerator, kitchen with open breakfast bar. Owners suite offers large walk in closet and generous master bath. Secure parking under building with designated spot, secure building with elevator, views of ravine, fitness room. Mins away from DT, OSU, Lane Ave shopping, and Riverside Hospital, Upper Arlington schools. Hurry this won't last!
Last Agent to Sell the Property
The Brokerage House License #2017004730 Listed on: 03/28/2018
Last Buyer's Agent
Karen Fosnaugh
Berkshire Hathaway HS Pro Rlty
Property Details
Home Type
Condominium
Est. Annual Taxes
$4,104
Year Built
2002
Lot Details
0
HOA Fees
$248 per month
Parking
1
Listing Details
- Type: Residential
- Accessible Features: No
- Year Built: 2002
- Tax Year: 2017
- Property Sub-Type: Condominium
- ResoLotFeatures: Ravine Lot, Wooded
- Lot Size Acres: 0.01
- Reso Association Amenities: Fitness Facility
- Co List Office Phone: 614-412-4278
- MLS Status: Closed
- Architectural Style: Ranch
- ResoBuildingAreaSource: Realist
- Reso Interior Features: Dishwasher, Electric Dryer Hookup, Electric Range, Electric Water Heater, Elevator, Microwave
- Unit Levels: One
- New Construction: No
- Reso Window Features: Insulated All
- Basement Basement YN2: No
- Rooms:Living Room: Yes
- Air Conditioning Central: Yes
- Interior Flooring Carpet: Yes
- Interior Amenities Microwave: Yes
- Lot Characteristics Ravine Lot: Yes
- Lot Characteristics Wooded: Yes
- Rooms Rec RmBsmt: Yes
- Interior Flooring CeramicPorcelain: Yes
- HOACOA Fee Includes Trash: Yes
- Foundation:Slab: Yes
- HOACOA Fee Includes Water: Yes
- Windows Insulated All: Yes
- Interior Amenities Dishwasher: Yes
- Exterior:Stone: Yes
- HOACOA Fee Includes Lawn Care: Yes
- HOACOA Fee Includes Recreation: Yes
- Exterior Amenities Balcony: Yes
- Interior Amenities Electric Dryer Hookup: Yes
- Interior Amenities Electric Range: Yes
- Interior Amenities Electric Water Heater: Yes
- HOACOA Fee Includes Ext Building Maint: Yes
- HOACOA Fee Includes Snow Removal: Yes
- CmplexSub Amenities Fitness Facility: Yes
- Exterior:Stucco: Yes
- Rooms 1st Flr Primary Suite: Yes
- Rooms 1st Flr Laundry: Yes
- Levels One2: Yes
- Architectural Style Ranch: Yes
- Common Walls End Unit: Yes
- Common Walls 1 Common Wall: Yes
- Special Features: None
- Property Sub Type: Condos
Interior Features
- Entry Level Bedrooms: 2
- Entry Level Full Bathrooms: 2
- Entry Level Eating Space: 1
- Entry Level Living Room: 1
- Utility Space (Entry Level): 1
- Basement YN: No
- Full Bathrooms: 2
- Total Bedrooms: 2
- Flooring: Carpet, Ceramic/Porcelain
- Main Level Bedrooms: 2
Exterior Features
- Common Walls: End Unit, 1 Common Wall
- Exterior Features: Balcony
- Foundation Details: Slab
Garage/Parking
- Attached Garage: Yes
- Garage Spaces: 1.0
- Attached Garage: Yes
- Parking Features: Garage Door Opener, Attached Garage, Assigned
- Parking Features Attached Garage: Yes
- Parking Features 1 Car Garage: Yes
- Parking Features Assigned: Yes
Utilities
- Heating: Electric
- Cooling: Central Air
- Cooling Y N: Yes
- HeatingYN: Yes
- Heating:Electric2: Yes
Condo/Co-op/Association
- Contact Name: OMNI Prop Mgmt
- Association Fee: 248.41
- Association Fee Frequency: Monthly
- Phone: 877-405-1089
- Association: Yes
Association/Amenities
- Interior Amenities:Elevator: Yes
Fee Information
- Association Fee Includes: Lawn Care, Security, Trash, Water, Snow Removal
Schools
- Junior High Dist: UPPER ARLINGTON CSD 2512 FRA CO.
Lot Info
- Parcel Number: 580-261994
- Lot Size Sq Ft: 435.6
- Additional Parcels: No
Tax Info
- Tax Annual Amount: 3309.0
Ownership History
Purchase Details
Home Financials for this Owner
Home Financials are based on the most recent Mortgage that was taken out on this home.Purchase Details
Purchase Details
Home Financials for this Owner
Home Financials are based on the most recent Mortgage that was taken out on this home.Purchase Details
Home Financials for this Owner
Home Financials are based on the most recent Mortgage that was taken out on this home.Purchase Details
Similar Homes in the area
Home Values in the Area
Average Home Value in this Area
Purchase History
| Date | Type | Sale Price | Title Company |
|---|---|---|---|
| Warranty Deed | $225,000 | Search2close | |
| Warranty Deed | -- | None Available | |
| Warranty Deed | $174,900 | World Class Title Agency Of | |
| Warranty Deed | $144,900 | None Available | |
| Warranty Deed | $166,500 | Midland Celtic Title |
Mortgage History
| Date | Status | Loan Amount | Loan Type |
|---|---|---|---|
| Previous Owner | $108,675 | Adjustable Rate Mortgage/ARM |
Property History
| Date | Event | Price | Change | Sq Ft Price |
|---|---|---|---|---|
| 03/31/2025 03/31/25 | Off Market | $225,000 | -- | -- |
| 03/31/2025 03/31/25 | Off Market | $174,900 | -- | -- |
| 01/30/2025 01/30/25 | Sold | $225,000 | -6.3% | $201 / Sq Ft |
| 12/06/2024 12/06/24 | Price Changed | $240,000 | -2.0% | $214 / Sq Ft |
| 09/20/2024 09/20/24 | For Sale | $245,000 | +40.1% | $219 / Sq Ft |
| 04/20/2018 04/20/18 | Sold | $174,900 | 0.0% | $156 / Sq Ft |
| 03/28/2018 03/28/18 | For Sale | $174,900 | +20.7% | $156 / Sq Ft |
| 05/01/2014 05/01/14 | Sold | $144,900 | 0.0% | $129 / Sq Ft |
| 04/01/2014 04/01/14 | Pending | -- | -- | -- |
| 02/18/2014 02/18/14 | For Sale | $144,900 | -- | $129 / Sq Ft |
Tax History Compared to Growth
Tax History
| Year | Tax Paid | Tax Assessment Tax Assessment Total Assessment is a certain percentage of the fair market value that is determined by local assessors to be the total taxable value of land and additions on the property. | Land | Improvement |
|---|---|---|---|---|
| 2024 | $4,104 | $70,110 | $19,250 | $50,860 |
| 2023 | $4,054 | $70,110 | $19,250 | $50,860 |
| 2022 | $4,063 | $60,130 | $23,100 | $37,030 |
| 2021 | $3,640 | $60,130 | $23,100 | $37,030 |
| 2020 | $3,608 | $60,130 | $23,100 | $37,030 |
| 2019 | $3,413 | $50,120 | $19,250 | $30,870 |
| 2018 | $2,944 | $50,120 | $19,250 | $30,870 |
| 2017 | $3,309 | $50,120 | $19,250 | $30,870 |
| 2016 | $3,011 | $47,780 | $10,500 | $37,280 |
| 2015 | $3,008 | $47,780 | $10,500 | $37,280 |
| 2014 | $3,012 | $47,780 | $10,500 | $37,280 |
| 2013 | $1,580 | $47,775 | $10,500 | $37,275 |
Agents Affiliated with this Home
-

Seller's Agent in 2025
Laurel Palmer
Keller Williams Capital Ptnrs
(614) 893-0277
1 in this area
15 Total Sales
-

Buyer's Agent in 2025
Susan Wainfor
Coldwell Banker Realty
(614) 572-5775
2 in this area
226 Total Sales
-
K
Seller's Agent in 2018
Kimberly Klopfer
The Brokerage House
(614) 582-9159
22 Total Sales
-
K
Buyer's Agent in 2018
Karen Fosnaugh
Berkshire Hathaway HS Pro Rlty
-
R
Seller's Agent in 2014
Ryan Reynolds
Keller Williams Capital Ptnrs
-
B
Buyer's Agent in 2014
Brian Mucciardi
CR Inactive Office
Map
Source: Columbus and Central Ohio Regional MLS
MLS Number: 218009231
APN: 580-261994
- 2806 Kobuk Dr
- 2812 Kobuk Dr
- 2808 Kobuk Dr
- 2832 Kobuk Dr
- 2835 Katmai Dr
- 2815 Katmai Dr
- 2841 Katmai Dr
- 2833 Katmai Dr
- 2248 Quarry Trails Dr
- 2250 Quarry Trails Dr
- 2262 Quarry Trails Dr
- 2851 Katmai Dr
- 2879 Kobuk Dr Unit 304
- 2891 Kobuk Dr Unit 301
- 1893 Marblecliff Crossing Ct
- 2288 Quarry Trails Dr
- 1940 Scioto Pointe Dr
- 2528 Onandaga Dr
- 2754 Scioto Station Dr
- 1929 Hillside Dr
