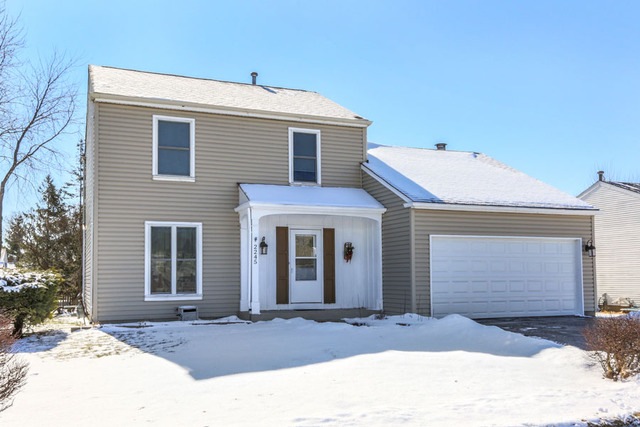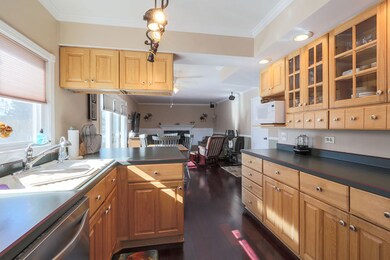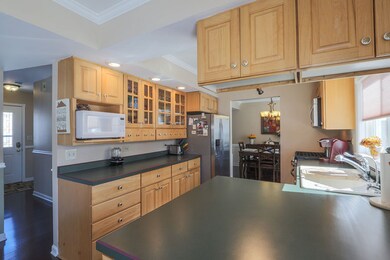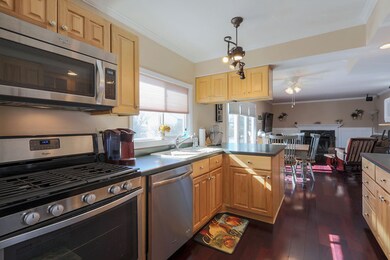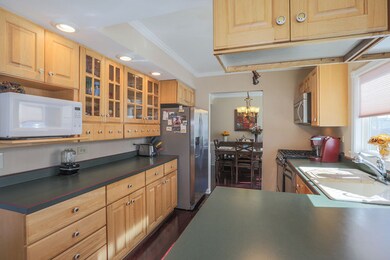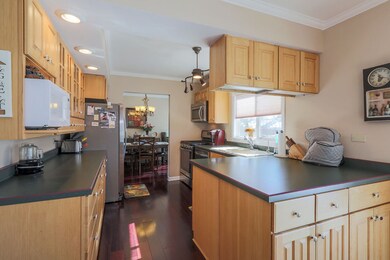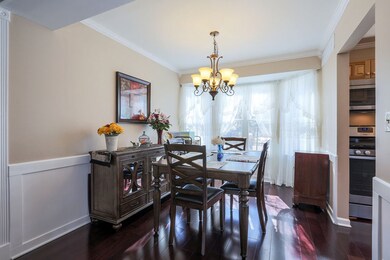
2245 S Crescent Ln Aurora, IL 60504
South East Village NeighborhoodHighlights
- Recreation Room
- Traditional Architecture
- Home Office
- Fischer Middle School Rated A-
- Wood Flooring
- 3-minute walk to Crescent Park
About This Home
As of March 2022MOVE IN READY! Numerous updates include newer siding, roof and windows. Newer furnace, hot water heater, humidifier and A/C. In fall of 2015 new stainless steel appliances and new carpet installed! The first floor has beautiful engineered hardwood floors. Full partially finished basement just needs your finishing touches! Spacious bedrooms and updated baths!! Separate dining area with tons of natural light! The cozy backyard features a koi pond, brick paver patio and a shed that even has electric for those outdoor projects! Conveniently located near numerous restaurants and shopping as well as Rush Copley.
Home Details
Home Type
- Single Family
Est. Annual Taxes
- $6,688
Year Built
- 1984
Parking
- Attached Garage
- Garage Transmitter
- Garage Door Opener
- Driveway
Home Design
- Traditional Architecture
- Slab Foundation
- Asphalt Shingled Roof
- Vinyl Siding
Interior Spaces
- Wood Burning Fireplace
- Entrance Foyer
- Dining Area
- Home Office
- Recreation Room
- Wood Flooring
- Storm Screens
Kitchen
- Breakfast Bar
- Oven or Range
- Microwave
- Dishwasher
- Stainless Steel Appliances
- Disposal
Partially Finished Basement
- Partial Basement
- Crawl Space
Utilities
- Central Air
- Heating System Uses Gas
- Lake Michigan Water
Additional Features
- Patio
- Fenced Yard
- Property is near a bus stop
Listing and Financial Details
- Homeowner Tax Exemptions
Ownership History
Purchase Details
Home Financials for this Owner
Home Financials are based on the most recent Mortgage that was taken out on this home.Similar Homes in Aurora, IL
Home Values in the Area
Average Home Value in this Area
Purchase History
| Date | Type | Sale Price | Title Company |
|---|---|---|---|
| Warranty Deed | $206,500 | Fidelity National Title |
Mortgage History
| Date | Status | Loan Amount | Loan Type |
|---|---|---|---|
| Open | $165,200 | New Conventional | |
| Previous Owner | $78,530 | Unknown | |
| Previous Owner | $75,500 | Credit Line Revolving | |
| Previous Owner | $134,600 | Unknown |
Property History
| Date | Event | Price | Change | Sq Ft Price |
|---|---|---|---|---|
| 03/31/2022 03/31/22 | Sold | $325,000 | +4.8% | $191 / Sq Ft |
| 02/27/2022 02/27/22 | Pending | -- | -- | -- |
| 02/25/2022 02/25/22 | For Sale | $310,000 | +50.1% | $182 / Sq Ft |
| 04/15/2016 04/15/16 | Sold | $206,500 | +3.3% | $121 / Sq Ft |
| 02/25/2016 02/25/16 | Pending | -- | -- | -- |
| 02/22/2016 02/22/16 | For Sale | $200,000 | -- | $117 / Sq Ft |
Tax History Compared to Growth
Tax History
| Year | Tax Paid | Tax Assessment Tax Assessment Total Assessment is a certain percentage of the fair market value that is determined by local assessors to be the total taxable value of land and additions on the property. | Land | Improvement |
|---|---|---|---|---|
| 2023 | $6,688 | $90,300 | $24,680 | $65,620 |
| 2022 | $6,058 | $78,240 | $21,800 | $56,440 |
| 2021 | $5,892 | $75,450 | $21,020 | $54,430 |
| 2020 | $5,964 | $75,450 | $21,020 | $54,430 |
| 2019 | $5,745 | $71,760 | $19,990 | $51,770 |
| 2018 | $5,688 | $70,400 | $19,140 | $51,260 |
| 2017 | $5,587 | $68,010 | $18,490 | $49,520 |
| 2016 | $5,479 | $65,260 | $17,740 | $47,520 |
| 2015 | $4,929 | $61,960 | $16,840 | $45,120 |
| 2014 | $5,698 | $63,190 | $17,040 | $46,150 |
| 2013 | $5,641 | $63,630 | $17,160 | $46,470 |
Agents Affiliated with this Home
-

Seller's Agent in 2022
Eadie McMahon
Baird Warner
(630) 728-9375
2 in this area
76 Total Sales
-
J
Buyer's Agent in 2022
James Schneider
Clear Point Realty, Inc.
(630) 981-7299
1 in this area
27 Total Sales
-

Seller's Agent in 2016
Adam Stary
eXp Realty
(630) 615-5500
10 in this area
554 Total Sales
Map
Source: Midwest Real Estate Data (MRED)
MLS Number: MRD09145834
APN: 07-31-311-005
- 2161 Hammel Ave
- 2430 Lakeside Dr Unit 12
- 1791 Ellington Dr
- 2258 Halsted Ln Unit 2B
- 2141 Bluemist Dr
- 1984 Bluemist Dr
- 2490 Lakeside Dr Unit 12
- 1874 Wisteria Dr Unit 333
- 1918 Congrove Dr
- 1882 Cattail Cir
- 1934 Stoneheather Ave Unit 173
- 2610 Spinnaker Dr
- 2803 Dorothy Dr
- 1870 Canyon Creek Dr
- 1880 Canyon Creek Dr
- 1910 Canyon Creek Dr
- 1900 Canyon Creek Dr
- 1890 Canyon Creek Dr
- 1855 Canyon Creek Dr
- 1865 Canyon Creek Dr
