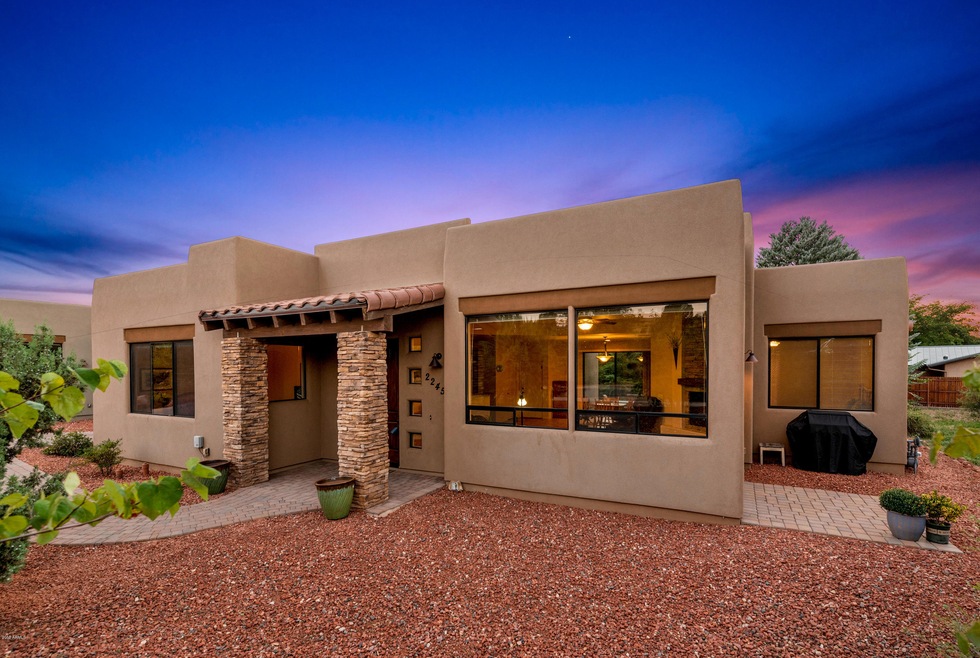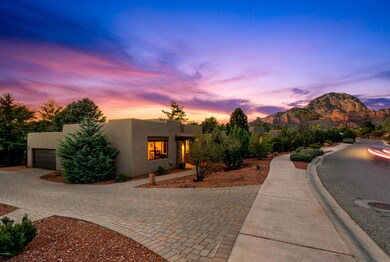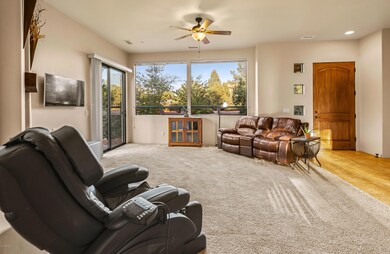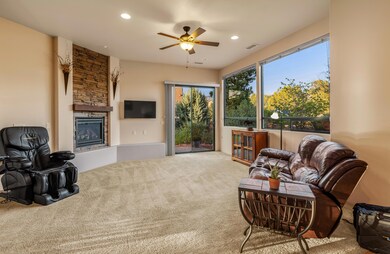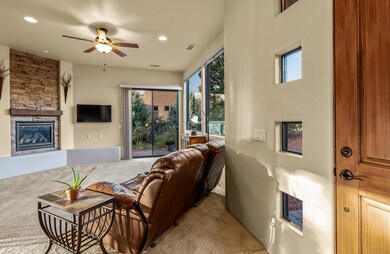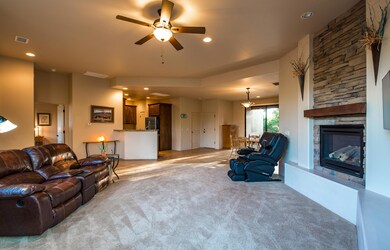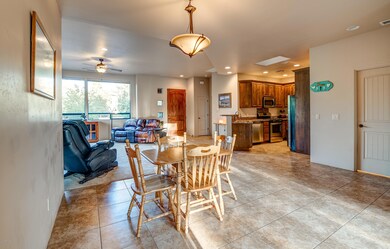
2245 Whippet Way Sedona, AZ 86336
Highlights
- Mountain View
- 1 Fireplace
- Double Pane Windows
- Contemporary Architecture
- Covered patio or porch
- Dual Vanity Sinks in Primary Bathroom
About This Home
As of May 2019Centrally located in West Sedona, this newer contemporary home offers move-in condition, one level living and a split bedroom floor-plan. Families, snowbirds, downsizers, retirees - everyone and anyone - will appreciate and enjoy the simplicity, tall ceilings, stone fireplace, walk-in shower, stainless steel appliances, private back yard, 2 car garage an other amenities this home offers. Sit in your backyard around the firepit and watch Thunder Mountain glow! 30 day minimum rental.
Last Agent to Sell the Property
Luminous Realty License #BR532905000 Listed on: 09/28/2018
Home Details
Home Type
- Single Family
Est. Annual Taxes
- $3,568
Year Built
- Built in 2012
Lot Details
- Desert faces the front and back of the property
HOA Fees
- $25 Monthly HOA Fees
Parking
- 2 Car Garage
- Garage Door Opener
Home Design
- Contemporary Architecture
- Santa Fe Architecture
- Block Exterior
- Stucco
Interior Spaces
- 1,760 Sq Ft Home
- 1-Story Property
- Ceiling Fan
- 1 Fireplace
- Double Pane Windows
- Mountain Views
- Built-In Microwave
Flooring
- Carpet
- Tile
Bedrooms and Bathrooms
- 3 Bedrooms
- 2 Bathrooms
- Dual Vanity Sinks in Primary Bathroom
- Bathtub With Separate Shower Stall
Accessible Home Design
- Doors are 32 inches wide or more
- No Interior Steps
- Stepless Entry
Outdoor Features
- Covered patio or porch
- Fire Pit
Schools
- Out Of Maricopa Cnty High School
Utilities
- Central Air
- Heating System Uses Natural Gas
- High Speed Internet
- Cable TV Available
Community Details
- Association fees include ground maintenance, (see remarks)
- Sedona View Estates Association, Phone Number (602) 537-5006
- Built by Toral
- Sedona View Estates Subdivision
Listing and Financial Details
- Tax Lot 1
- Assessor Parcel Number 408-26-350
Ownership History
Purchase Details
Purchase Details
Home Financials for this Owner
Home Financials are based on the most recent Mortgage that was taken out on this home.Purchase Details
Home Financials for this Owner
Home Financials are based on the most recent Mortgage that was taken out on this home.Purchase Details
Purchase Details
Home Financials for this Owner
Home Financials are based on the most recent Mortgage that was taken out on this home.Purchase Details
Home Financials for this Owner
Home Financials are based on the most recent Mortgage that was taken out on this home.Purchase Details
Home Financials for this Owner
Home Financials are based on the most recent Mortgage that was taken out on this home.Purchase Details
Home Financials for this Owner
Home Financials are based on the most recent Mortgage that was taken out on this home.Purchase Details
Home Financials for this Owner
Home Financials are based on the most recent Mortgage that was taken out on this home.Purchase Details
Similar Homes in Sedona, AZ
Home Values in the Area
Average Home Value in this Area
Purchase History
| Date | Type | Sale Price | Title Company |
|---|---|---|---|
| Warranty Deed | -- | -- | |
| Warranty Deed | $625,000 | Empire Title | |
| Warranty Deed | -- | -- | |
| Warranty Deed | -- | Empire Title Agency | |
| Interfamily Deed Transfer | -- | None Available | |
| Interfamily Deed Transfer | -- | None Available | |
| Warranty Deed | $600,000 | Empire West Title Agency Llc | |
| Interfamily Deed Transfer | -- | Empire West Title Agency Llc | |
| Warranty Deed | $485,000 | Pioneer Title Agency | |
| Warranty Deed | $423,000 | Pioneer Title Agency | |
| Warranty Deed | $83,500 | Stewart Title & Trust Of Pho | |
| Special Warranty Deed | $1,000,000 | Stewart Title & Trust |
Mortgage History
| Date | Status | Loan Amount | Loan Type |
|---|---|---|---|
| Previous Owner | $593,750 | New Conventional | |
| Previous Owner | $411,500 | New Conventional | |
| Previous Owner | $400,000 | Seller Take Back | |
| Previous Owner | $125,100 | New Conventional | |
| Previous Owner | $323,000 | Seller Take Back | |
| Previous Owner | $180,000 | Purchase Money Mortgage |
Property History
| Date | Event | Price | Change | Sq Ft Price |
|---|---|---|---|---|
| 05/21/2019 05/21/19 | Sold | $485,000 | -3.0% | $276 / Sq Ft |
| 01/18/2019 01/18/19 | Price Changed | $499,900 | -1.8% | $284 / Sq Ft |
| 12/28/2018 12/28/18 | Price Changed | $509,000 | -3.0% | $289 / Sq Ft |
| 09/28/2018 09/28/18 | For Sale | $525,000 | +23.5% | $298 / Sq Ft |
| 01/04/2017 01/04/17 | Sold | $425,000 | -3.2% | $241 / Sq Ft |
| 12/21/2016 12/21/16 | Pending | -- | -- | -- |
| 12/09/2016 12/09/16 | Price Changed | $439,000 | -4.4% | $249 / Sq Ft |
| 10/17/2016 10/17/16 | For Sale | $459,000 | 0.0% | $261 / Sq Ft |
| 10/17/2016 10/17/16 | Price Changed | $459,000 | +8.0% | $261 / Sq Ft |
| 11/06/2015 11/06/15 | Off Market | $425,000 | -- | -- |
| 10/04/2015 10/04/15 | For Sale | $499,000 | +16.3% | $284 / Sq Ft |
| 10/23/2013 10/23/13 | Sold | $429,000 | +4.9% | $246 / Sq Ft |
| 09/17/2013 09/17/13 | Pending | -- | -- | -- |
| 07/11/2012 07/11/12 | For Sale | $409,000 | -- | $235 / Sq Ft |
Tax History Compared to Growth
Tax History
| Year | Tax Paid | Tax Assessment Tax Assessment Total Assessment is a certain percentage of the fair market value that is determined by local assessors to be the total taxable value of land and additions on the property. | Land | Improvement |
|---|---|---|---|---|
| 2026 | $3,721 | $91,718 | -- | -- |
| 2024 | $4,005 | $90,234 | -- | -- |
| 2023 | $4,005 | $71,615 | $5,051 | $66,564 |
| 2022 | $3,932 | $52,865 | $4,775 | $48,090 |
| 2021 | $3,640 | $48,303 | $4,422 | $43,881 |
| 2020 | $3,638 | $0 | $0 | $0 |
| 2019 | $3,611 | $0 | $0 | $0 |
| 2018 | $3,434 | $0 | $0 | $0 |
| 2017 | $3,600 | $0 | $0 | $0 |
| 2016 | $3,536 | $0 | $0 | $0 |
| 2015 | -- | $0 | $0 | $0 |
| 2014 | -- | $0 | $0 | $0 |
Agents Affiliated with this Home
-

Seller's Agent in 2019
Luminous Antonio
Luminous Realty
(928) 221-3800
48 Total Sales
-
B
Seller's Agent in 2017
Beth Tortorello
WISE CHOICE PROPERTIES
(928) 300-5942
24 Total Sales
Map
Source: Arizona Regional Multiple Listing Service (ARMLS)
MLS Number: 5829975
APN: 408-28-350
- 2235 Whippet Way
- 145 & 165 Stutz Bearcat Dr
- 285 Page Pkwy
- 2395 Maxwell Ln
- 2272 Roadrunner Rd
- 95 Essex Ave
- 409 Desert Poppy Dr
- 75 Hilltop Rd Unit 4
- 75 Hilltop Rd
- 606 Desert Sage Ln
- 862 Dusty Rose Dr
- 2620 W State Route 89a
- 150 Donaldson Dr
- 55 Thunderbird Dr
- 2420 Stanley Steamer Dr
- 205 Sunset Dr Unit 146
- 55 Madole Rd
- 165 Golden Eagle Dr
- 205 Sunset Dr Unit 108
- 205 Sunset Dr Unit 78
