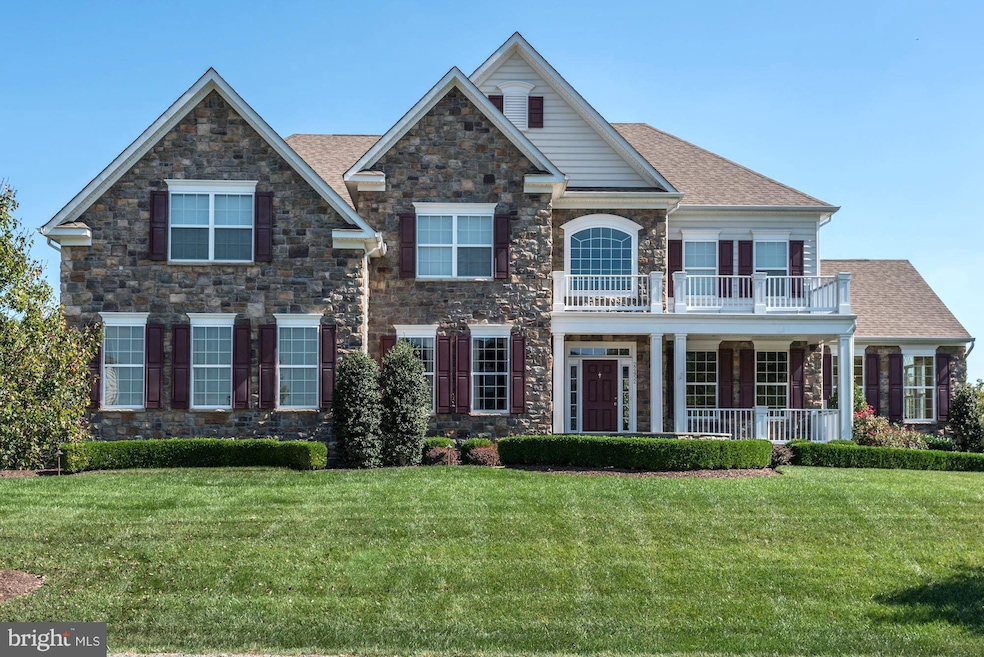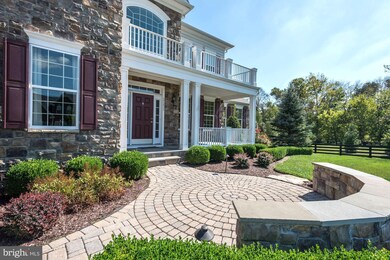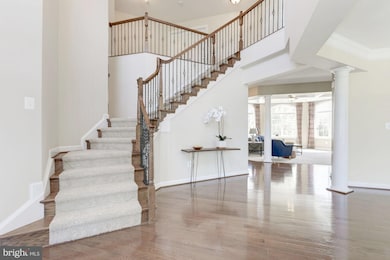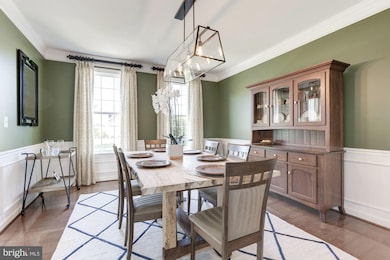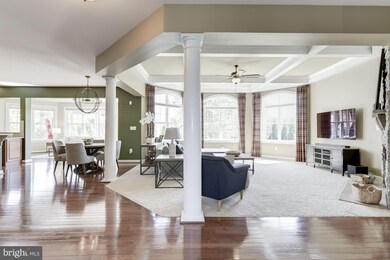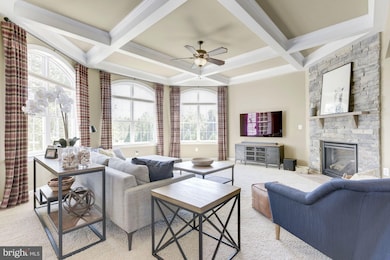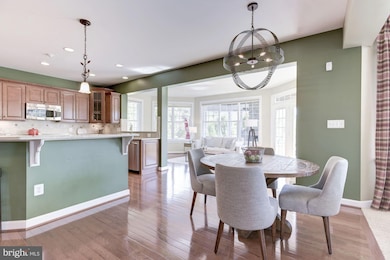
22452 Conservancy Dr Ashburn, VA 20148
Highlights
- In Ground Pool
- Eat-In Gourmet Kitchen
- Dual Staircase
- Sycolin Creek Elementary School Rated A-
- Waterfall on Lot
- Colonial Architecture
About This Home
As of March 2018Entertainer's resort! Gorgeous heated salt-water pool w/ natural stone waterfall, separate hot-tub and stone pool deck. Impressive two-story wood-burning stone fireplace. Expansive deck has covered area w/ sun-lights and outdoor kitchen. Rear fenced 1.15 acre lot, extensive landscaping. Nearly 7200 sqft on 3 finished levels. Gourmet kitchen w/ large island and open-concept atrium and family room.
Last Agent to Sell the Property
Anita Chung
Kennedy & Co License #MRIS:3086149 Listed on: 10/06/2017

Home Details
Home Type
- Single Family
Est. Annual Taxes
- $11,762
Year Built
- Built in 2011
Lot Details
- 1.15 Acre Lot
- Stone Retaining Walls
- Back Yard Fenced
- Landscaped
- Extensive Hardscape
- Sprinkler System
- Property is in very good condition
HOA Fees
- $108 Monthly HOA Fees
Parking
- 3 Car Attached Garage
- Side Facing Garage
- Garage Door Opener
- Driveway
- On-Street Parking
- Off-Street Parking
Home Design
- Colonial Architecture
- Composition Roof
- Asphalt Roof
- Stone Siding
- Vinyl Siding
Interior Spaces
- Property has 3 Levels
- Traditional Floor Plan
- Dual Staircase
- Chair Railings
- Tray Ceiling
- Ceiling height of 9 feet or more
- Ceiling Fan
- Skylights
- Recessed Lighting
- 2 Fireplaces
- Window Treatments
- Atrium Doors
- Six Panel Doors
- Mud Room
- Entrance Foyer
- Family Room
- Living Room
- Dining Room
- Den
- Game Room
- Sun or Florida Room
- Storage Room
- Laundry Room
- Utility Room
- Home Gym
- Wood Flooring
Kitchen
- Eat-In Gourmet Kitchen
- Breakfast Area or Nook
- Double Oven
- Cooktop
- Microwave
- Ice Maker
- Dishwasher
- Kitchen Island
- Upgraded Countertops
- Disposal
Bedrooms and Bathrooms
- 5 Bedrooms
- En-Suite Primary Bedroom
- En-Suite Bathroom
- 4.5 Bathrooms
Finished Basement
- Heated Basement
- Walk-Up Access
- Connecting Stairway
- Rear Basement Entry
- Sump Pump
- Basement Windows
Home Security
- Home Security System
- Motion Detectors
- Fire and Smoke Detector
Pool
- In Ground Pool
- Spa
- Poolside Lot
Outdoor Features
- Deck
- Patio
- Waterfall on Lot
- Porch
Schools
- Sycolin Creek Elementary School
- Brambleton Middle School
- Briar Woods High School
Utilities
- Central Heating and Cooling System
- Underground Utilities
- Natural Gas Water Heater
Community Details
- Association fees include common area maintenance, management, insurance, snow removal, trash
- Built by K. HOVNANIAN
- Hamlet 3 Evergreen Hamle Subdivision, Truman Floorplan
- Evergreen Hamlet Community
Listing and Financial Details
- Tax Lot 40
- Assessor Parcel Number 199352481000
Ownership History
Purchase Details
Home Financials for this Owner
Home Financials are based on the most recent Mortgage that was taken out on this home.Purchase Details
Home Financials for this Owner
Home Financials are based on the most recent Mortgage that was taken out on this home.Purchase Details
Home Financials for this Owner
Home Financials are based on the most recent Mortgage that was taken out on this home.Similar Homes in Ashburn, VA
Home Values in the Area
Average Home Value in this Area
Purchase History
| Date | Type | Sale Price | Title Company |
|---|---|---|---|
| Warranty Deed | $1,360,000 | Ekko Title | |
| Deed | $1,385,000 | -- | |
| Special Warranty Deed | $1,074,135 | -- |
Mortgage History
| Date | Status | Loan Amount | Loan Type |
|---|---|---|---|
| Open | $408,600 | New Conventional | |
| Closed | $339,450 | Credit Line Revolving | |
| Open | $965,000 | Stand Alone Refi Refinance Of Original Loan | |
| Closed | $965,000 | New Conventional | |
| Closed | $1,020,000 | New Conventional | |
| Previous Owner | $1,088,000 | No Value Available | |
| Previous Owner | -- | No Value Available | |
| Previous Owner | $550,000 | New Conventional |
Property History
| Date | Event | Price | Change | Sq Ft Price |
|---|---|---|---|---|
| 03/30/2018 03/30/18 | Sold | $1,360,000 | -2.2% | $189 / Sq Ft |
| 12/12/2017 12/12/17 | Pending | -- | -- | -- |
| 10/06/2017 10/06/17 | For Sale | $1,390,000 | +0.4% | $193 / Sq Ft |
| 06/30/2017 06/30/17 | Sold | $1,385,000 | -6.7% | $192 / Sq Ft |
| 05/23/2017 05/23/17 | Pending | -- | -- | -- |
| 05/10/2017 05/10/17 | For Sale | $1,485,000 | -- | $206 / Sq Ft |
Tax History Compared to Growth
Tax History
| Year | Tax Paid | Tax Assessment Tax Assessment Total Assessment is a certain percentage of the fair market value that is determined by local assessors to be the total taxable value of land and additions on the property. | Land | Improvement |
|---|---|---|---|---|
| 2025 | $13,663 | $1,697,260 | $451,500 | $1,245,760 |
| 2024 | $14,021 | $1,620,940 | $451,500 | $1,169,440 |
| 2023 | $13,795 | $1,576,520 | $457,500 | $1,119,020 |
| 2022 | $13,971 | $1,569,780 | $377,500 | $1,192,280 |
| 2021 | $12,914 | $1,317,780 | $332,500 | $985,280 |
| 2020 | $12,601 | $1,217,470 | $257,500 | $959,970 |
| 2019 | $12,473 | $1,193,540 | $257,500 | $936,040 |
| 2018 | $12,442 | $1,146,690 | $257,500 | $889,190 |
| 2017 | $11,953 | $1,062,500 | $257,500 | $805,000 |
| 2016 | $11,762 | $1,027,260 | $0 | $0 |
| 2015 | $12,380 | $833,280 | $0 | $833,280 |
| 2014 | $12,372 | $819,680 | $0 | $819,680 |
Agents Affiliated with this Home
-
A
Seller's Agent in 2018
Anita Chung
Kennedy & Company
-

Buyer's Agent in 2018
Andre Gutierrez
Realty of America LLC
(703) 586-7338
142 Total Sales
-

Seller's Agent in 2017
Debbie Wicker
Real Broker, LLC
(571) 338-3880
115 Total Sales
Map
Source: Bright MLS
MLS Number: 1001813611
APN: 199-35-2481
- 22411 Conservancy Dr
- 22793 Stratus Place
- Creighton Plan at West Park at Brambleton - Stratus at West Park
- Hanson Plan at West Park at Brambleton - Stratus at West Park
- 41878 Night Nurse Cir
- 42010 Night Nurse Cir
- 42003 Night Nurse Cir
- 42018 Night Nurse Cir
- 41927 Night Nurse Cir
- 23099 Glenwood Heights Cir
- 41883 Night Nurse Cir
- 42023 Spring Air Dr
- 22832 Tawny Pine Square
- 22836 Tawny Pine Square
- 22842 Tawny Pine Square
- 22846 Tawny Pine Square
- 42104 Hazel Grove Terrace
- 42190 Summer Sun Terrace
- 22892 Tawny Pine Square
- 22894 Tawny Pine Square
