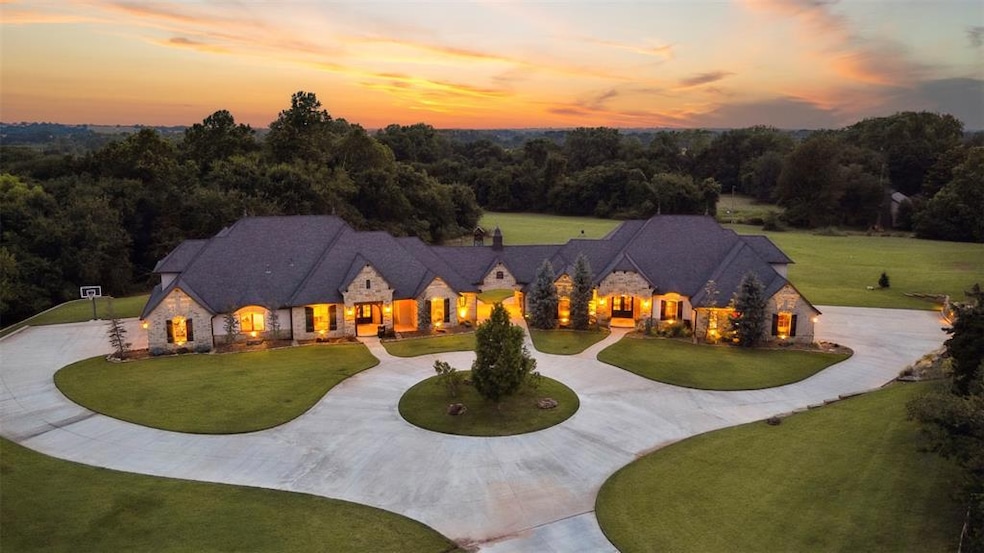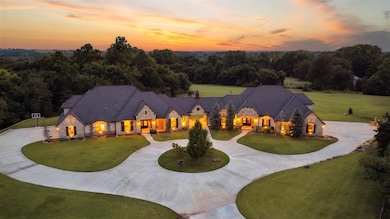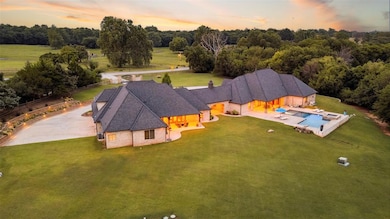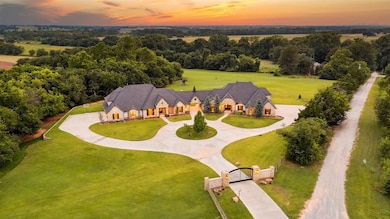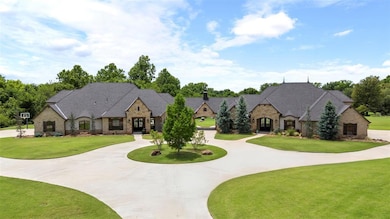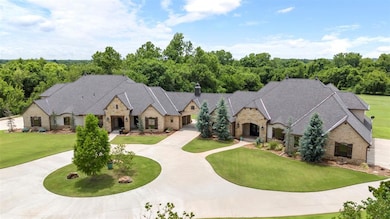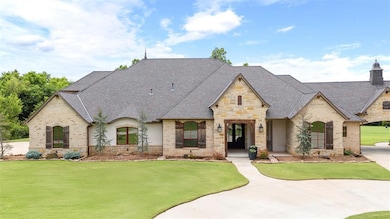22453 State Highway 74 Purcell, OK 73080
Estimated payment $9,086/month
Highlights
- Heated Pool and Spa
- 3.83 Acre Lot
- Wood Flooring
- Purcell Elementary School Rated A-
- Traditional Architecture
- 2 Fireplaces
About This Home
Perfectly suited for multi-generational living, this one-of-a-kind custom-built estate offers refined, peaceful living on 3.829 acres of gated property. This exceptional property features two beautifully crafted homes, each with high-end finishes, spacious layouts, and modern efficiencies—all while offering easy access to the conveniences of city life. House A spans 3,374 square feet and includes 4 bedrooms, a dedicated office, a versatile flex room, a bonus room, 3.5 bathrooms, and a 3-car garage. Downstairs, the thoughtful layout features an open concept main living area with plenty of natural light, a luxurious primary suite, a jack-and-jill bathroom between two secondary bedrooms, and a half bath with outdoor access for easy poolside use. The flex room can easily serve as a fifth bedroom. Upstairs, you'll find a bedroom, bonus room, and full bathroom. Step outside to your private oasis with an inground, heated, gunite, salt water pool and spa—perfect for entertaining or relaxing. House B offers 3,007 square feet of equally impressive living space, including 3 bedrooms, an office/flex room, an upstairs bonus room, 2 bathrooms, and a 4-car garage. From the moment you walk in, the open floorplan full of natural light and custom finishes make you feel right at home. Enjoy stunning backyard views that overlook lush green, natural surroundings, often visited by wildlife. Both properties are equipped with energy-efficient spray foam insulation, tankless water heaters, ice makers, water softeners, and safe rooms—showcasing the thoughtful attention to detail that sets it apart. Whether you're seeking space to spread out or a luxurious retreat with easy access to I-35, this property delivers comfort, sophistication, and unmatched versatility.
Home Details
Home Type
- Single Family
Year Built
- Built in 2019
Lot Details
- 3.83 Acre Lot
- Rural Setting
- Northeast Facing Home
- Sprinkler System
Parking
- 7 Car Attached Garage
- Garage Door Opener
- Circular Driveway
Home Design
- Traditional Architecture
- Brick Exterior Construction
- Slab Foundation
- Composition Roof
Interior Spaces
- 6,381 Sq Ft Home
- 1-Story Property
- 2 Fireplaces
- Gas Log Fireplace
- Home Office
- Bonus Room
- Utility Room with Study Area
- Ice Maker
Flooring
- Wood
- Carpet
- Tile
Bedrooms and Bathrooms
- 7 Bedrooms
- Possible Extra Bedroom
Pool
- Heated Pool and Spa
- Gunite Pool
- Outdoor Pool
- Saltwater Pool
Outdoor Features
- Covered Patio or Porch
- Fire Pit
- Rain Gutters
Schools
- Purcell Elementary School
- Purcell Intermediate School
- Purcell High School
Utilities
- Central Heating and Cooling System
- Tankless Water Heater
- Water Softener
- Aerobic Septic System
Map
Home Values in the Area
Average Home Value in this Area
Property History
| Date | Event | Price | List to Sale | Price per Sq Ft |
|---|---|---|---|---|
| 09/22/2025 09/22/25 | Price Changed | $1,449,000 | -2.8% | $227 / Sq Ft |
| 06/07/2025 06/07/25 | For Sale | $1,490,000 | -- | $234 / Sq Ft |
Source: MLSOK
MLS Number: 1172777
- 23193 Grandview Ln
- 1203 Mayes St
- 1085 Blue Ridge Dr
- 1081 Blue Ridge Dr
- 1077 Blue Ridge Dr
- 1073 Blue Ridge Dr
- 1069 Blue Ridge Dr
- 1069 N Blue Ridge Dr
- Rc Guthrie Plan at Southbrook
- Rc Harper Plan at Southbrook
- Rc Keswick Plan at Southbrook
- Rc Chelsey Plan at Southbrook
- RC Tucson Plan at Southbrook
- Rc Camden Plan at Southbrook
- Rc Cooper Plan at Southbrook
- RC Somerville Plan at Southbrook
- Rc Mitchell Plan at Southbrook
- RC Ridgeland Plan at Southbrook
- 1229 S Brook Dr
- 1225 S Brook Dr
- 920 Mockingbird Ln
- 703 W Phillips St
- 12571 Us Highway 77 Unit 101
- 561 Grand Sycamore Dr
- 1014 Rose Rock Ln
- 1114 Flint Way
- 305 S 5th St Unit B
- 121 Stonewood Dr
- 313 N 4th St Unit 4
- 908 N 5th St
- 905 Aspen Ct Unit 907
- 1216 N 4th St
- 316 Woodbriar Rd
- 1401 N 8th St
- 4413 Spyglass Dr
- 4415 Hawk Owl Dr
- 4402 12th Ave SE
- 3927 24th Ave SE
- 1126 Barbary Dr
- 3701 24th Ave SE
