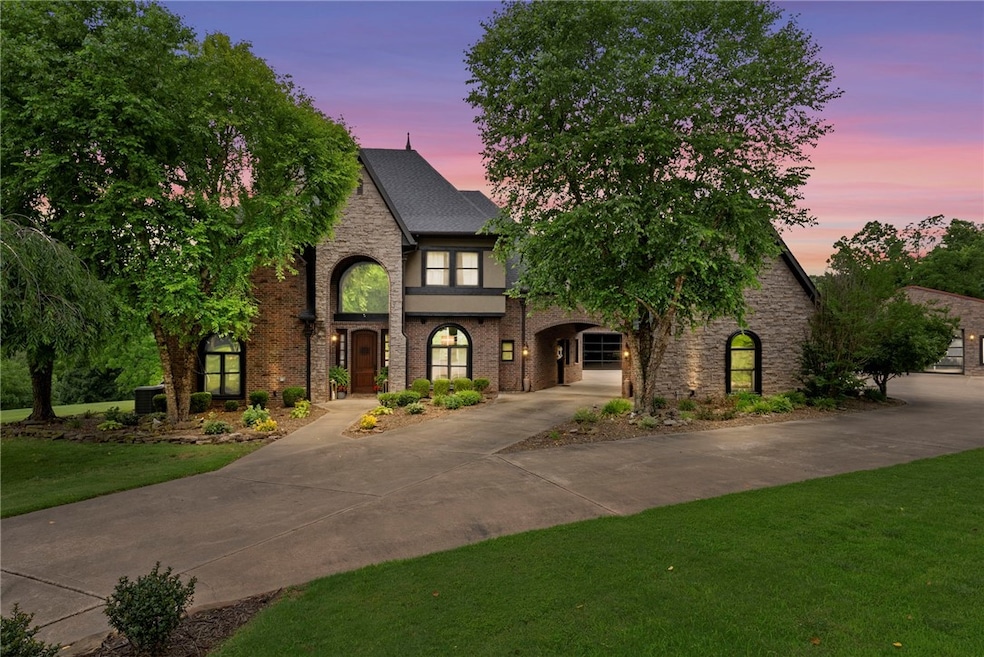
22454 E Monitor Rd Springdale, AR 72764
Estimated payment $10,747/month
Highlights
- In Ground Pool
- Community Lake
- Deck
- 16.41 Acre Lot
- Fireplace in Bedroom
- Wooded Lot
About This Home
Welcome to 22454 E Monitor Rd – a truly one-of-a-kind estate on 16.4 manicured acres in Springdale. This fully remodeled home offers the perfect blend of modern luxury and peaceful country living. A gated entrance with keypad and remote access leads down a 10-ft wide blacktop driveway, past two cattle guards, and into a stunning park-like setting.
Enjoy a saltwater pool with a 10x10 pergola, TV hookup, and a dedicated pool bathroom. The property also features a fenced pasture with cattle corral and water faucet, a chicken house, and a scenic pond.
Car lovers and hobbyists will fall in love with the dream garage: a 30x40 shop with raised deck flooring, a loft, 110 & 220 wiring, a 10-ft overhang, and an additional 20x40 concrete pad. All garages have epoxy-coated flooring for a polished, durable finish.
Whether you’re entertaining, raising livestock, or building your dream collection, this property offers it all—comfort, function, and unmatched uniqueness. There is truly nothing else like it on the market.
Listing Agent
Collier & Associates- Rogers Branch Brokerage Phone: 479-633-7411 License #SA00081636 Listed on: 06/26/2025
Home Details
Home Type
- Single Family
Est. Annual Taxes
- $8,021
Year Built
- Built in 2006
Lot Details
- 16.41 Acre Lot
- Back and Front Yard Fenced
- Aluminum or Metal Fence
- Wire Fence
- Landscaped
- Cleared Lot
- Wooded Lot
Home Design
- Slab Foundation
- Frame Construction
- Shingle Roof
- Architectural Shingle Roof
Interior Spaces
- 4,616 Sq Ft Home
- 2-Story Property
- Built-In Features
- Ceiling Fan
- Gas Log Fireplace
- Double Pane Windows
- Living Room with Fireplace
- 4 Fireplaces
- Bonus Room
- Storage
- Washer and Dryer Hookup
- Fire and Smoke Detector
- Attic
Kitchen
- Eat-In Kitchen
- Built-In Self-Cleaning Oven
- Electric Oven
- Built-In Range
- Range Hood
- Microwave
- Plumbed For Ice Maker
- Dishwasher
- Quartz Countertops
- Disposal
- Fireplace in Kitchen
Flooring
- Wood
- Ceramic Tile
Bedrooms and Bathrooms
- 5 Bedrooms
- Fireplace in Bedroom
- Walk-In Closet
Parking
- 7 Car Garage
- Garage Door Opener
Eco-Friendly Details
- ENERGY STAR Qualified Appliances
Pool
- In Ground Pool
- Outdoor Pool
- Saltwater Pool
Outdoor Features
- Balcony
- Deck
- Covered Patio or Porch
- Outbuilding
Utilities
- ENERGY STAR Qualified Air Conditioning
- Central Heating and Cooling System
- Programmable Thermostat
- Propane
- Electric Water Heater
- Septic Tank
- Fiber Optics Available
- Cable TV Available
Community Details
- 22 18 29 Rural Subdivision
- Community Lake
Listing and Financial Details
- Legal Lot and Block / / /
Map
Home Values in the Area
Average Home Value in this Area
Tax History
| Year | Tax Paid | Tax Assessment Tax Assessment Total Assessment is a certain percentage of the fair market value that is determined by local assessors to be the total taxable value of land and additions on the property. | Land | Improvement |
|---|---|---|---|---|
| 2024 | $8,091 | $224,248 | $14,464 | $209,784 |
| 2023 | $7,356 | $154,530 | $6,780 | $147,750 |
| 2022 | $7,411 | $154,530 | $6,780 | $147,750 |
| 2021 | $7,389 | $154,530 | $6,780 | $147,750 |
| 2020 | $5,389 | $112,370 | $3,160 | $109,210 |
Property History
| Date | Event | Price | Change | Sq Ft Price |
|---|---|---|---|---|
| 07/31/2025 07/31/25 | Pending | -- | -- | -- |
| 06/26/2025 06/26/25 | For Sale | $1,849,900 | +164.3% | $401 / Sq Ft |
| 07/25/2016 07/25/16 | Sold | $700,000 | -2.6% | $147 / Sq Ft |
| 06/25/2016 06/25/16 | Pending | -- | -- | -- |
| 02/24/2016 02/24/16 | For Sale | $719,000 | -- | $151 / Sq Ft |
Mortgage History
| Date | Status | Loan Amount | Loan Type |
|---|---|---|---|
| Closed | $376,000 | New Conventional | |
| Closed | $375,500 | New Conventional | |
| Closed | $375,500 | Unknown | |
| Closed | $375,300 | Unknown | |
| Closed | $417,000 | Unknown |
Similar Homes in Springdale, AR
Source: Northwest Arkansas Board of REALTORS®
MLS Number: 1312846
APN: 18-03019-005
- 1.98 Ac E Monitor (Wc91) Rd
- 0 Monitor Rd Unit 1301451
- 0 Tract A E Monitor Rd
- 4900 Elnora Ln
- 3108 Hattie Ln
- 5000 Elnora Ln
- 4900 Elnora Ln
- 5000 Elnora Ln
- 3104 Hattie Ln
- 2900 Hattie Ln
- 3100 Hattie Ln
- 3104 Hattie Ln
- 3009 Hattie Ln
- 3001 Hattie Ln
- 2909 Hattie Ln
- 2901 Hattie Ln
- 3017 Hattie Ln
- 3008 Hattie Ln
- 3108 Hattie Ln
- 0 N Parsons Rd Unit 22391840






