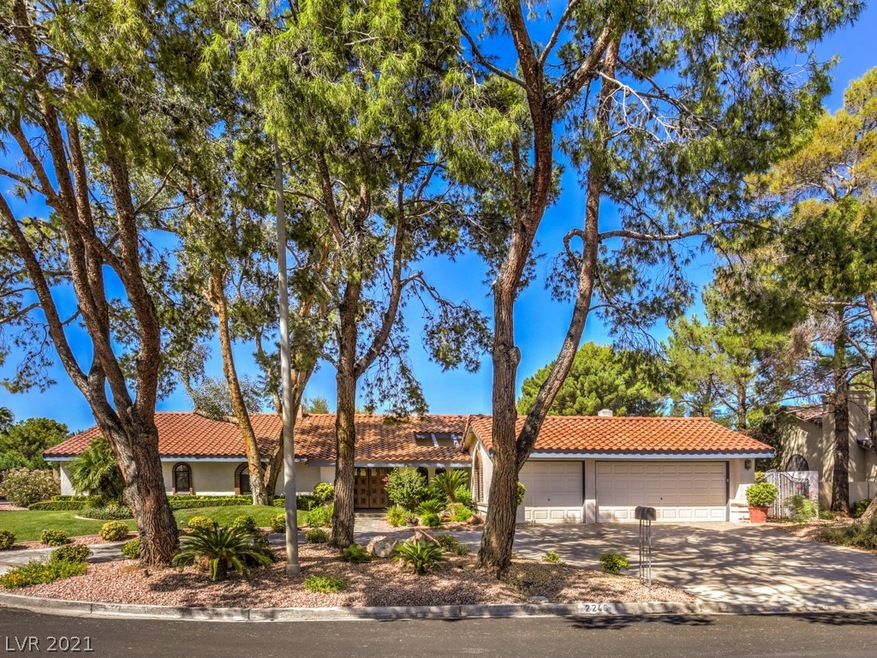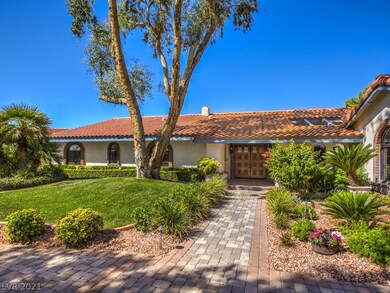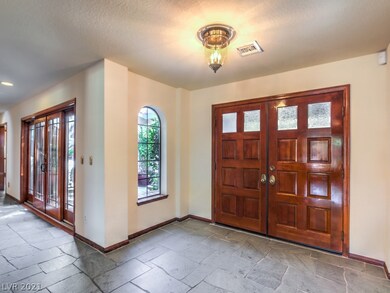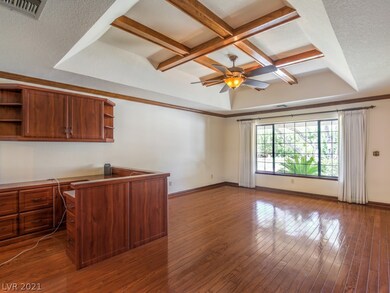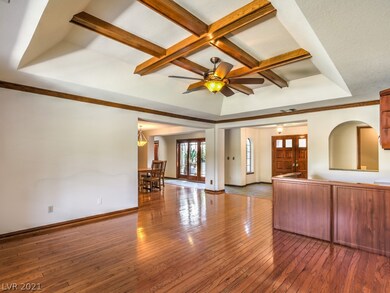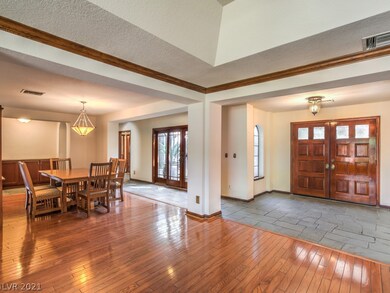FROM THE MOMENT YOU ARRIVE YOU'LL FALL IN LOVE! TERRIFIC CURB APPEAL, CIRCULAR DRIVEWAY, LUSH MATURE LANDSCAPING! WELCOMING ENTRY FOYER, 4 TRUE BEDROOMS! 3 1/2 BATHS, CHARMING ACCENTS, WONDERFUL FAMILY RM WITH WOOD BURNING F/P, VAULTED CEILINGS, WET BAR WITH WINE REFRIGERATOR. CHIC & PRACTICAL GRANITE ISLAND KITCHEN, PROFESSIONAL CHEF’S VIKING APPLS, CONVECTION OVEN, WARMING DRAWER, TRASH COMPACTOR, WALKIN PANTRY, STAINLESS STEEL REFRIGERATOR. MASTER IS SUPER SIZED, 2 CALIFORNIA CUSTOMIZED WALKIN CLOSETS & WOOD BURNING F/P ARE ICING ON THE CAKE! SEPARATE JETTED AIR TUB, STEAM SHOWER, DOUBLE SINKS, ANDERSEN SLIDING DOORS. GENEROUS ROOM SIZES & CEILING FANS THROUGHOUT! COMPLETELY PRIVATE YARD, EXTRA LARGE COVERED PATIO, BUILTIN BBQ ISLAND, NEWER STAINLESS STEEL BBQ, OUTDOOR POOL TABLE, SPARKLING POOL/SPA SURROUNDED BY EASY CARE SYNTHETIC GRASS & DESERT LANDSCAPE, WELL PLACED ON A CUL DE SAC STREET! 3 CAR GARAGE, NEWLY PAINTED EXTERIOR, TESLA SOLAR POWERED HOME, BUYER TO ASSUME LEASE.

