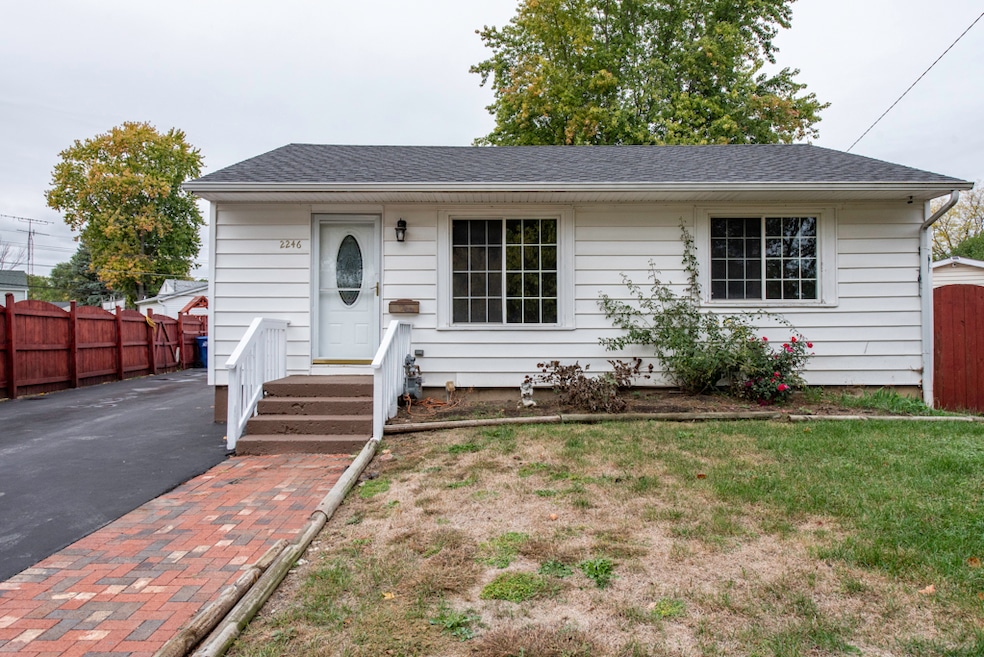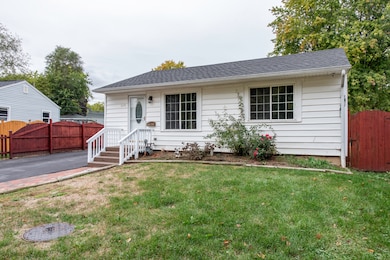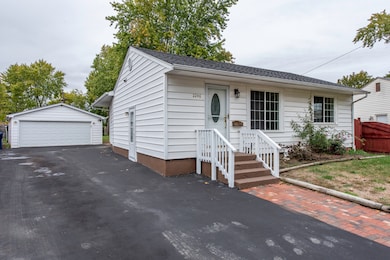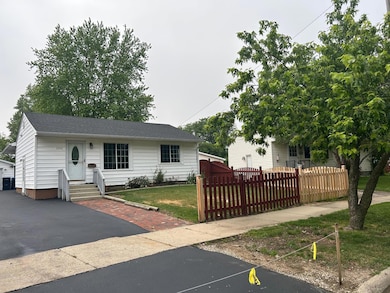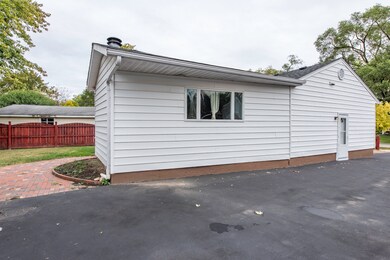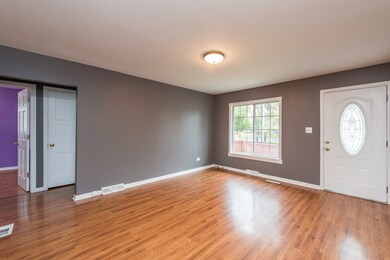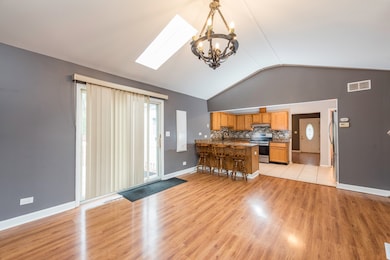PENDING
PRE-FORECLOSURE
The borrower is in default on their loan obligation and/or the bank or lender has initiated foreclosure proceedings. This property is occupied, do not disturb the occupants. Trespassing is a criminal offense.
2246 Ottawa Rd Waukegan, IL 60087
Lake Cogardens NeighborhoodEstimated payment $1,895/month
Total Views
1,702
2
Beds
2
Baths
1,400
Sq Ft
$182
Price per Sq Ft
Highlights
- Ranch Style House
- Living Room
- Central Air
- Den
- Laundry Room
- Dining Room
About This Home
Beautifully updated 2-bedroom, 2-bath home with a full finished basement-larger than it looks! Features laminate flooring, granite countertops, and stainless steel appliances. The open-concept kitchen flows into the family room with a cozy fireplace. Enjoy a spacious 2.5-car garage with parking for up to four additional cars, plus an extra-large backyard and a generous deck perfect for entertaining. Not your typical garden home-this one truly stands out!
Home Details
Home Type
- Single Family
Est. Annual Taxes
- $6,618
Year Built
- Built in 1953 | Remodeled in 2010
Lot Details
- Lot Dimensions are 45x200x101x138
Parking
- 2 Car Garage
- Driveway
- Parking Included in Price
Home Design
- Ranch Style House
- Shake Roof
Interior Spaces
- 1,400 Sq Ft Home
- Wood Burning Fireplace
- Family Room with Fireplace
- Living Room
- Dining Room
- Den
Kitchen
- Range
- Microwave
Bedrooms and Bathrooms
- 2 Bedrooms
- 2 Potential Bedrooms
- 2 Full Bathrooms
Laundry
- Laundry Room
- Dryer
- Washer
Basement
- Basement Fills Entire Space Under The House
- Finished Basement Bathroom
Utilities
- Central Air
- Heating System Uses Natural Gas
Community Details
- Laundry Facilities
Map
Create a Home Valuation Report for This Property
The Home Valuation Report is an in-depth analysis detailing your home's value as well as a comparison with similar homes in the area
Home Values in the Area
Average Home Value in this Area
Tax History
| Year | Tax Paid | Tax Assessment Tax Assessment Total Assessment is a certain percentage of the fair market value that is determined by local assessors to be the total taxable value of land and additions on the property. | Land | Improvement |
|---|---|---|---|---|
| 2024 | $6,496 | $76,261 | $13,871 | $62,390 |
| 2023 | $6,496 | $68,893 | $12,531 | $56,362 |
| 2022 | $5,500 | $56,258 | $11,939 | $44,319 |
| 2021 | $3,977 | $49,148 | $10,337 | $38,811 |
| 2020 | $3,943 | $45,787 | $9,630 | $36,157 |
| 2019 | $3,872 | $41,956 | $8,824 | $33,132 |
| 2018 | $3,000 | $34,899 | $11,240 | $23,659 |
| 2017 | $2,849 | $30,876 | $9,944 | $20,932 |
| 2016 | $2,446 | $26,830 | $8,641 | $18,189 |
| 2015 | $2,198 | $24,013 | $7,734 | $16,279 |
| 2014 | $2,664 | $25,900 | $8,489 | $17,411 |
| 2012 | $3,862 | $28,061 | $9,197 | $18,864 |
Source: Public Records
Property History
| Date | Event | Price | List to Sale | Price per Sq Ft |
|---|---|---|---|---|
| 10/28/2025 10/28/25 | Pending | -- | -- | -- |
| 10/17/2025 10/17/25 | For Sale | $255,000 | -- | $182 / Sq Ft |
Source: Midwest Real Estate Data (MRED)
Purchase History
| Date | Type | Sale Price | Title Company |
|---|---|---|---|
| Warranty Deed | $143,000 | St | |
| Joint Tenancy Deed | -- | First American Title |
Source: Public Records
Mortgage History
| Date | Status | Loan Amount | Loan Type |
|---|---|---|---|
| Previous Owner | $114,400 | Purchase Money Mortgage | |
| Previous Owner | $77,000 | No Value Available |
Source: Public Records
Source: Midwest Real Estate Data (MRED)
MLS Number: 12498083
APN: 08-07-217-023
Nearby Homes
- 2713 Varonen Ave
- 3032 W Vermont Ave
- 3320 Sunset Ave
- 2705 Dana Ave
- 2708 Dana Ave
- 36955 N Garrick Ave
- 2928 W Country Club Ave
- 3000 W Country Club Ave
- 2946 W Country Club Ave
- 12312 W Audrey Ave
- 36245 N Green Bay Rd
- 2625 Vercoe Ave
- 2715 W Greenwood Ave
- 1913 Chippewa Rd
- 2440 W Cheyenne Rd
- 12535 W Blanchard Rd
- 1745 N Frolic Ave
- 12933 W Polo Ave
- 2350 N Lewis Ave
- 3436 Florida Ave
