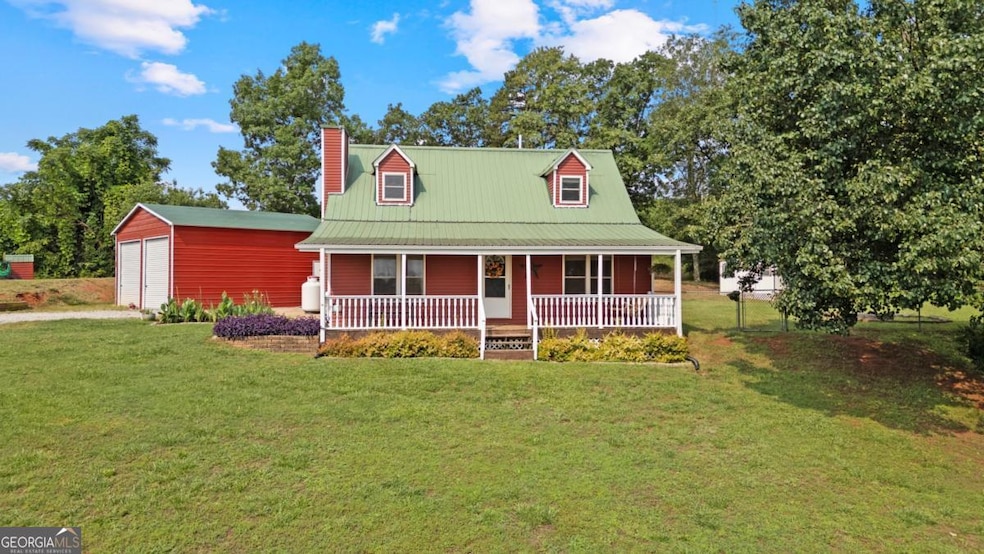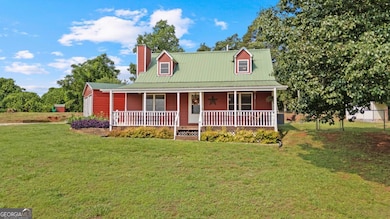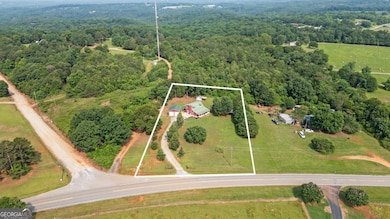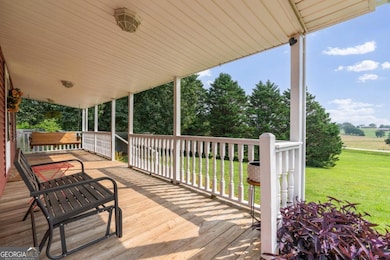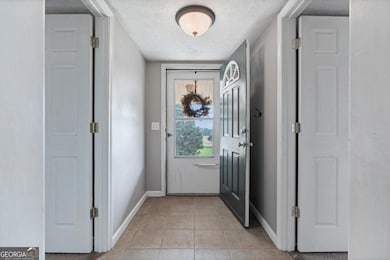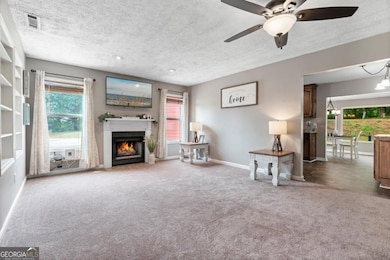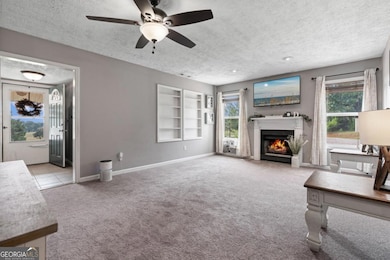2246 Wildcat Bridge Rd Royston, GA 30662
Estimated payment $2,140/month
Highlights
- RV or Boat Parking
- Cape Cod Architecture
- Vaulted Ceiling
- Madison County High School Rated A-
- Dining Room Seats More Than Twelve
- Sun or Florida Room
About This Home
Madison County - 2246 Wildcat Bridge Road feels like home the moment you arrive. This cozy home offers a welcoming front porch where you sit and enjoy a cup of coffee with beautiful sunrise views, your kitchen enjoys wood cabinets, granite countertops and beautiful Sunroom/Dining Room full of natural light. New flooring throughout home. Nestled among rolling hills, it offers a peaceful atmosphere with 5 Bedrooms / 2 Baths, 2 car detached garage/workshop/additional carport for boat parking, 2 storage buildings. The area encourages outdoor living and neighborly connections, making it a sought-after location for those seeking both comfort and convenience. Home has well and county water. New HVAC System installed April 2025. Home is currently under home warranty with Achosa.
Home Details
Home Type
- Single Family
Est. Annual Taxes
- $2,595
Year Built
- Built in 1993
Lot Details
- 1.39 Acre Lot
- Privacy Fence
- Wood Fence
- Level Lot
- Grass Covered Lot
Home Design
- Cape Cod Architecture
- Slab Foundation
- Metal Roof
- Vinyl Siding
Interior Spaces
- 1,884 Sq Ft Home
- 1.5-Story Property
- Vaulted Ceiling
- Gas Log Fireplace
- Double Pane Windows
- Entrance Foyer
- Living Room with Fireplace
- Dining Room Seats More Than Twelve
- Formal Dining Room
- Sun or Florida Room
- Laundry Room
Kitchen
- Breakfast Area or Nook
- Microwave
- Dishwasher
- Stainless Steel Appliances
- Kitchen Island
Flooring
- Carpet
- Tile
- Vinyl
Bedrooms and Bathrooms
- Walk-In Closet
Home Security
- Carbon Monoxide Detectors
- Fire and Smoke Detector
Parking
- 2 Car Garage
- Off-Street Parking
- RV or Boat Parking
Outdoor Features
- Patio
- Shed
- Outbuilding
Schools
- Danielsville Elementary School
- Madison County Middle School
- Madison County High School
Utilities
- Central Air
- Heating System Uses Propane
- Heat Pump System
- 220 Volts
- Propane
- Well
- Electric Water Heater
- Septic Tank
- High Speed Internet
- Cable TV Available
Community Details
- No Home Owners Association
Listing and Financial Details
- Tax Lot 28
Map
Home Values in the Area
Average Home Value in this Area
Tax History
| Year | Tax Paid | Tax Assessment Tax Assessment Total Assessment is a certain percentage of the fair market value that is determined by local assessors to be the total taxable value of land and additions on the property. | Land | Improvement |
|---|---|---|---|---|
| 2024 | $2,658 | $104,122 | $9,066 | $95,056 |
| 2023 | $2,962 | $97,027 | $7,555 | $89,472 |
| 2022 | $2,298 | $85,320 | $5,194 | $80,126 |
| 2021 | $1,361 | $44,600 | $5,194 | $39,406 |
| 2020 | $1,348 | $43,844 | $4,438 | $39,406 |
| 2019 | $1,340 | $43,104 | $4,438 | $38,666 |
| 2018 | $1,301 | $41,708 | $4,060 | $37,648 |
| 2017 | $1,120 | $38,908 | $3,778 | $35,130 |
| 2016 | $842 | $29,338 | $3,125 | $26,213 |
| 2015 | $842 | $29,338 | $3,125 | $26,213 |
| 2014 | $837 | $28,971 | $2,556 | $26,415 |
| 2013 | -- | $28,971 | $2,556 | $26,415 |
Property History
| Date | Event | Price | List to Sale | Price per Sq Ft | Prior Sale |
|---|---|---|---|---|---|
| 08/25/2025 08/25/25 | Price Changed | $365,000 | -2.7% | $194 / Sq Ft | |
| 06/03/2025 06/03/25 | For Sale | $375,000 | +33.9% | $199 / Sq Ft | |
| 08/11/2021 08/11/21 | Sold | $280,000 | -3.1% | $160 / Sq Ft | View Prior Sale |
| 07/12/2021 07/12/21 | Pending | -- | -- | -- | |
| 06/13/2021 06/13/21 | For Sale | $289,000 | -- | $165 / Sq Ft |
Purchase History
| Date | Type | Sale Price | Title Company |
|---|---|---|---|
| Warranty Deed | $280,000 | -- | |
| Deed | -- | -- | |
| Deed | $50,500 | -- | |
| Deed | $53,500 | -- | |
| Foreclosure Deed | $53,500 | -- | |
| Interfamily Deed Transfer | -- | -- | |
| Deed | $81,000 | -- | |
| Deed | -- | -- | |
| Deed | -- | -- | |
| Deed | $58,000 | -- | |
| Deed | -- | -- | |
| Deed | -- | -- | |
| Deed | $62,500 | -- | |
| Deed | $3,500 | -- |
Mortgage History
| Date | Status | Loan Amount | Loan Type |
|---|---|---|---|
| Open | $270,655 | FHA | |
| Previous Owner | $136,246 | No Value Available | |
| Previous Owner | -- | No Value Available | |
| Previous Owner | $64,800 | New Conventional | |
| Previous Owner | $16,200 | New Conventional |
Source: Georgia MLS
MLS Number: 10535033
APN: 0087-035
- 121 Aaron Brown Rd
- 2695 Wildcat Bridge Rd
- 706 Sam Bruce Rd
- 3322 Cheek Pulliam Rd
- 3657 Wildcat Bridge Rd
- 1350 Baker Rd
- 4059 Wildcat Bridge Rd
- 1745 Hannah Creek Church Rd
- 40 Burch St
- 0 Tanglewood S Unit 10538272
- 00 S Tanglewood
- 464 Church St
- 0 S Tanglewood Dr Unit 1027287
- 0 S Tanglewood Dr Unit 10538269
- 233 Duncan Rd
- 60 Tanglewood N
- 95 Ext Brad St
- 48 Brad St
- 0 Wildcat Bridge Rd Unit 23872265
- 0 Wildcat Bridge Rd Unit 10544672
- 204 Breanna Way
- 405 Breanna Way
- 159 Brad St
- 163 Brad St
- 44 Bond St Unit A
- 958 Church St
- 359 Railroad St Unit F
- 359 Railroad St Unit B
- 359 Railroad St Unit D
- 403 Brown Rd
- 176 Crawford W Long St
- 153 Adaline Ct
- 143 Adaline Ct
- 150 Adaline Ct
- 2453 Memorial Rd
- 1463 Beacon Light Rd
- 411 Cade St
- 182 Moore Rd
- 49 Paisley Place
- 34 Depot St Unit 11
