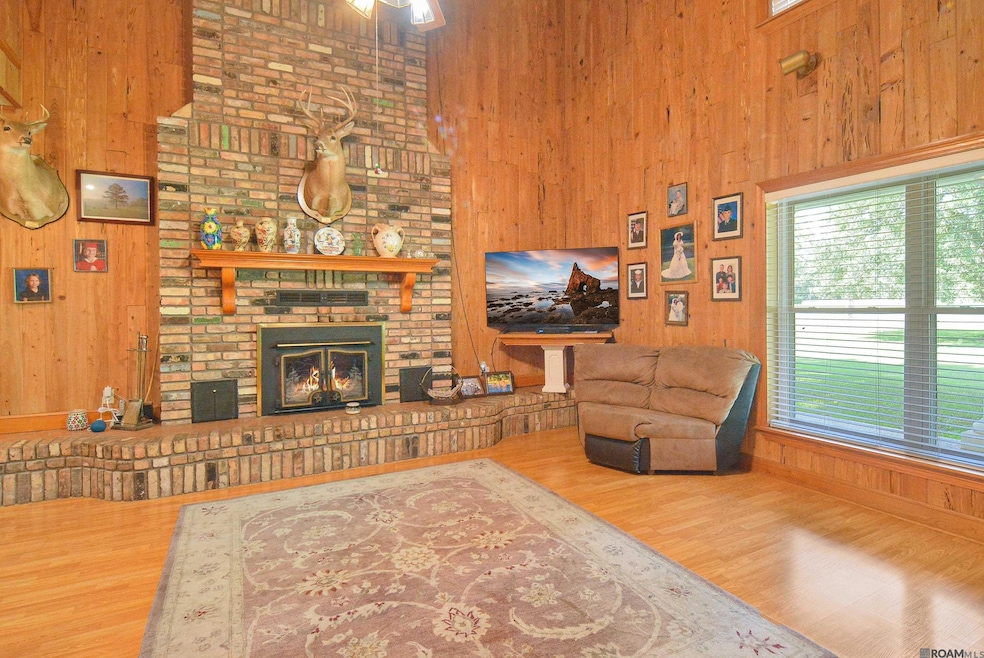22460 Sutter Ln Zachary, LA 70791
Estimated payment $4,318/month
Highlights
- Lake Front
- Horse Property
- RV or Boat Parking
- Rollins Place Elementary School Rated A-
- Spa
- 15 Acre Lot
About This Home
MOVE IN READY! Come tour this well maintained home on 15 Acres! This spacious 4-bedroom, 4-bath home offers 3,636 sq. ft. of living space with room to spread out, both inside and out. Designed with comfort and functionality in mind, this two-story property is perfect for those seeking space, privacy, and a peaceful setting. Step inside to a grand living room featuring 19-foot ceilings, a floor-to-ceiling brick fireplace, and beautiful cypress wood walls. Just off the living area is a private home office, ideal for remote work. The main level also includes a full guest bath and a large primary suite with dual vanities and a jetted soaking tub. The chef’s kitchen is equipped with two cooktops, a built-in wall oven and microwave, granite countertops, an updated tile backsplash, a pantry, and ample cabinet storage. Adjacent to the kitchen is a versatile bonus room with access to the carport and backyard—perfect as a keeping room, hobby space, or second office. A laundry room is conveniently located nearby. Upstairs, you’ll find three additional bedrooms—two that share a full guest bath and one with its own private en-suite. Outdoor features include a 25’ x 25’ covered carport with an attached single-car garage/workshop, a covered rear patio overlooking the pond, and a massive 32’ x 130’ metal workshop (50’ enclosed with electricity). Built with 2x6 exterior walls and finished sheetrock behind cypress interiors, this home offers excellent insulation and durability. Additional highlights include two 5-ton HVAC units and energy-efficient Window World windows. Peaceful, private, and truly move-in ready—this property has it all. Schedule your private showing today and experience the tranquility of country living just minutes from city conveniences!
Home Details
Home Type
- Single Family
Year Built
- Built in 1987
Lot Details
- 15 Acre Lot
- Lot Dimensions are 495 x 1309
- Lake Front
- Landscaped with Trees
Home Design
- Colonial Architecture
- Brick Exterior Construction
- Slab Foundation
- Frame Construction
- Shingle Roof
Interior Spaces
- 3,636 Sq Ft Home
- 2-Story Property
- Ceiling height of 9 feet or more
- Ceiling Fan
- Wood Burning Fireplace
- Ceramic Tile Flooring
Kitchen
- Eat-In Kitchen
- Oven
- Gas Cooktop
- Microwave
- Dishwasher
- Disposal
Bedrooms and Bathrooms
- 4 Bedrooms
- En-Suite Bathroom
- 4 Full Bathrooms
- Double Vanity
- Spa Bath
Laundry
- Laundry Room
- Washer and Gas Dryer Hookup
Parking
- 4 Car Garage
- Carport
- Rear-Facing Garage
- Driveway
- RV or Boat Parking
Outdoor Features
- Spa
- Horse Property
- Balcony
- Covered Patio or Porch
- Separate Outdoor Workshop
- Outdoor Storage
Utilities
- Multiple cooling system units
- Multiple Heating Units
- Tankless Water Heater
- Septic Tank
- High Speed Internet
Community Details
- Treakle E M Subdivision
Map
Home Values in the Area
Average Home Value in this Area
Tax History
| Year | Tax Paid | Tax Assessment Tax Assessment Total Assessment is a certain percentage of the fair market value that is determined by local assessors to be the total taxable value of land and additions on the property. | Land | Improvement |
|---|---|---|---|---|
| 2024 | $1,630 | $20,150 | $1,500 | $18,650 |
| 2023 | $1,675 | $20,150 | $1,500 | $18,650 |
| 2022 | $2,630 | $20,150 | $1,500 | $18,650 |
| 2021 | $2,630 | $20,150 | $1,500 | $18,650 |
| 2020 | $2,615 | $20,150 | $1,500 | $18,650 |
| 2019 | $2,860 | $20,150 | $1,500 | $18,650 |
| 2018 | $2,870 | $20,150 | $1,500 | $18,650 |
| 2017 | $2,870 | $20,150 | $1,500 | $18,650 |
| 2016 | $1,776 | $20,150 | $1,500 | $18,650 |
| 2015 | $1,775 | $20,150 | $1,500 | $18,650 |
| 2014 | $1,769 | $20,150 | $1,500 | $18,650 |
| 2013 | -- | $20,150 | $1,500 | $18,650 |
Property History
| Date | Event | Price | List to Sale | Price per Sq Ft |
|---|---|---|---|---|
| 08/29/2025 08/29/25 | For Sale | $795,000 | -- | $219 / Sq Ft |
Source: Greater Baton Rouge Association of REALTORS®
MLS Number: 2025016091
APN: 00497517
- 23316 Elberta Ln
- 22336 Sutter Ln
- 22658 Sutter Ln
- 23045 Elberta Ln
- 23413 Treakle Ln
- 25247 Shane Ct
- 22977 Treakle Ln
- 22881 Brittney Renee Dr
- 347 E Plains Port Hudson Rd
- 23324 Portwood Ln
- 23434 Portwood Ln
- 23123 Sunnyside Ln
- Lot 1-B Talmadge Dr
- 25423 Renee Ct
- 22614 Plainsland Dr
- 134 E Plains-Port Hudson Rd
- 22747 Beaver Cove Ct
- TBD La Hwy 68
- 26343 E Highland Meadows Dr
- LOT 1 Highland Meadows Dr
- 1233 Mt Pleasant-Zachary Rd
- 1185 Americana Blvd
- 1274 Haymarket St
- 20971 -20975 Old Scenic Hwy Unit 20971
- 1139 Willow Creek Dr Unit 1139 Willow Creek
- 1141 Willow Creek Dr
- 20051 Old Scenic Hwy
- 3031 Audubon Ct
- 872 Meadow Glen Ave
- 1833 Marshall Jones Sr Ave
- 4158 Florida St
- 718 Aleppo Ln
- 16213 Loussier Dr
- 4910 Bob Odom Dr
- 5631 Emmie Dr
- 15820 Loussier Dr
- 734 Lambot Ave
- 4000 Mchugh Rd Unit 102
- 4150 Mchugh Rd
- 2631 Manchester Dr Unit 4







