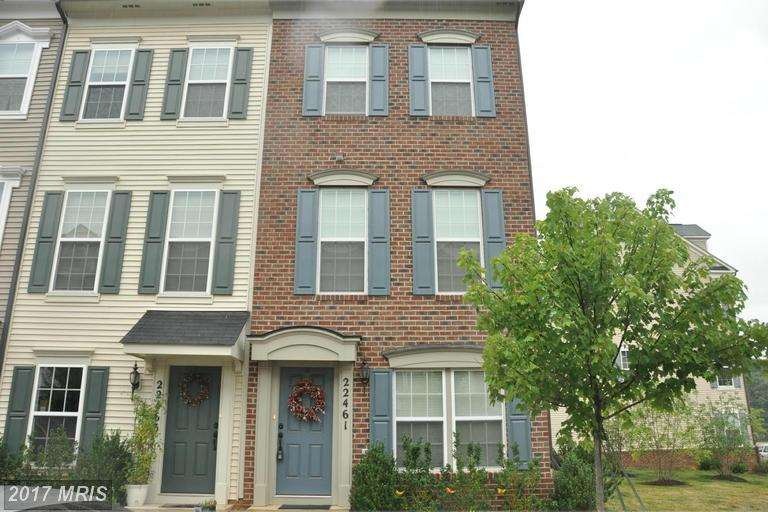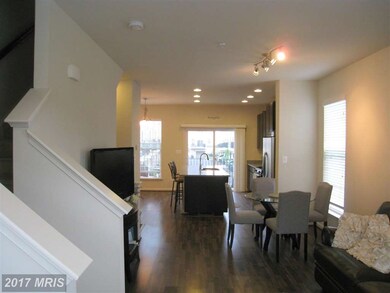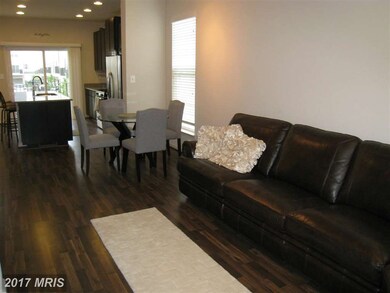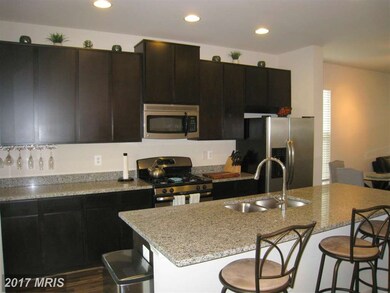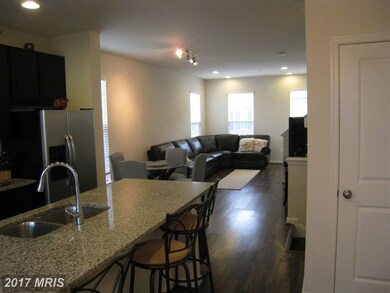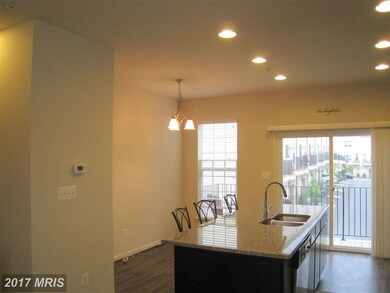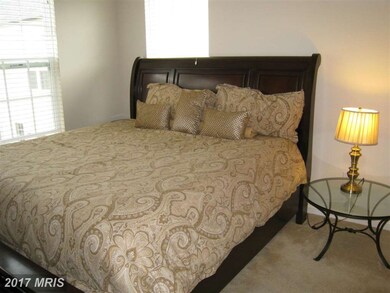
22461 Glenbow Way Unit 2104 Clarksburg, MD 20871
About This Home
As of August 2021Beautiful, almost new (built in 2012), Brick Front, End Unit, 3 level townhome w/ garage at Gallery Park in Clarksburg. Home includes gourmet kitchen w/ granite, stainless steel appliances, open living space, 2 Beds, 2 full baths, 9ft ceilings, a balcony and more. Near shopping,close to major highways (I-270), parks, schools, etc.
Last Agent to Sell the Property
Long & Foster Real Estate, Inc. Listed on: 05/31/2015

Townhouse Details
Home Type
Townhome
Est. Annual Taxes
$4,124
Year Built
2012
Lot Details
0
HOA Fees
$225 per month
Parking
1
Listing Details
- Property Type: Residential
- Structure Type: End Of Row/Townhouse
- Architectural Style: Colonial
- Ownership: Fee Simple
- Historic: No
- Inclusions: ,Parking Included In SalePrice
- New Construction: No
- Story List: Lower 1, Main, Upper 1
- Year Built: 2012
- Remarks Public: Beautiful, almost new (built in 2012), Brick Front, End Unit, 3 level townhome w/ garage at Gallery Park in Clarksburg. Home includes gourmet kitchen w/ granite, stainless steel appliances, open living space, 2 Beds, 2 full baths, 9ft ceilings, a balcony and more. Near shopping,close to major highways (I-270), parks, schools, etc.
- Special Assessment Payment: Annually
- Special Features: None
- Property Sub Type: Townhouses
Interior Features
- Appliances: Washer/Dryer Hookups Only, Dishwasher, Disposal, Dryer, Washer, Microwave, Stove, Refrigerator
- Interior Amenities: Family Room Off Kitchen, Window Treatments, Upgraded Countertops, Wood Floors
- Fireplace: No
- Common Walls: 1 Common Wall
- Levels Count: 3+
- Basement: No
- Living Area Units: Square Feet
- Street Number Modifier: 22461
Beds/Baths
- Bedrooms: 2
- Total Bathrooms: 3
- Full Bathrooms: 2
- Half Bathrooms: 1
- Main Level Bathrooms: 1.00
- Upper Level Bathrooms: 2.00
- Upper Level Full Bathrooms: 2
- Main Level Half Bathrooms: 1
Exterior Features
- Construction Materials: Combination, Brick
- Pool Private: No
- Water Access: No
- Waterfront: No
- Water Oriented: No
- Pool: No Pool
- Tidal Water: No
- Water View: No
Garage/Parking
- Garage Spaces: 1.00
- Garage: Yes
- Parking Features: Garage
- Garage Features: Basement Garage, Covered Parking
- Attached Garage Spaces: 1
- Total Garage And Parking Spaces: 1
- Type Of Parking: Attached Garage
Utilities
- Refuse: 213.75
- Central Air Conditioning: Yes
- Cooling Fuel: Electric
- Cooling Type: Central A/C
- Cooling: Yes
- Heating Fuel: Natural Gas
- Heating Type: Central
- Heating: Yes
- Hot Water: Natural Gas, Coal
- Sewer/Septic System: Public Sewer
- Water Source: Public
Condo/Co-op/Association
- HOA Fees: 225.00
- HOA Fee Frequency: Monthly
- Condo Co-Op Association: No
- HOA Condo Co-Op Fee Includes: Lawn Maintenance, Trash, Water
- HOA: Yes
- Senior Community: No
Schools
- School District: MONTGOMERY COUNTY PUBLIC SCHOOLS
- Elementary School: CLARKSBURG
- Middle School: ROCKY HILL
- High School: CLARKSBURG
- School District Key: 121138126809
- Elementary School: CLARKSBURG
- High School: CLARKSBURG
- Middle Or Junior School: ROCKY HILL
Lot Info
- Improvement Assessed Value: 171500.00
- Land Assessed Value: 73500.00
- Lot Size Units: Square Feet
- Property Attached Yn: Yes
- Year Assessed: 2015
Rental Info
- Vacation Rental: No
Tax Info
- Assessor Parcel Number: 14118387
- Tax Annual Amount: 2979.51
- Assessor Parcel Number: 160203706678
- Tax Total Finished Sq Ft: 1568
- County Tax Payment Frequency: Annually
- Tax Year: 2014
- Close Date: 07/24/2015
MLS Schools
- School District Name: MONTGOMERY COUNTY PUBLIC SCHOOLS
Ownership History
Purchase Details
Home Financials for this Owner
Home Financials are based on the most recent Mortgage that was taken out on this home.Purchase Details
Home Financials for this Owner
Home Financials are based on the most recent Mortgage that was taken out on this home.Purchase Details
Home Financials for this Owner
Home Financials are based on the most recent Mortgage that was taken out on this home.Similar Home in Clarksburg, MD
Home Values in the Area
Average Home Value in this Area
Purchase History
| Date | Type | Sale Price | Title Company |
|---|---|---|---|
| Deed | $360,000 | Quantum Title Corporation | |
| Deed | $277,000 | Attorney | |
| Deed | $267,940 | Hallmark Title Inc |
Mortgage History
| Date | Status | Loan Amount | Loan Type |
|---|---|---|---|
| Open | $26,536 | Credit Line Revolving | |
| Open | $349,200 | New Conventional | |
| Previous Owner | $276,000 | New Conventional | |
| Previous Owner | $263,150 | New Conventional | |
| Previous Owner | $258,550 | FHA |
Property History
| Date | Event | Price | Change | Sq Ft Price |
|---|---|---|---|---|
| 08/09/2021 08/09/21 | Sold | $360,000 | +4.3% | $230 / Sq Ft |
| 07/20/2021 07/20/21 | Pending | -- | -- | -- |
| 06/28/2021 06/28/21 | For Sale | $345,000 | +24.5% | $220 / Sq Ft |
| 07/24/2015 07/24/15 | Sold | $277,000 | -1.8% | $177 / Sq Ft |
| 06/12/2015 06/12/15 | Pending | -- | -- | -- |
| 05/31/2015 05/31/15 | For Sale | $282,000 | -- | $180 / Sq Ft |
Tax History Compared to Growth
Tax History
| Year | Tax Paid | Tax Assessment Tax Assessment Total Assessment is a certain percentage of the fair market value that is determined by local assessors to be the total taxable value of land and additions on the property. | Land | Improvement |
|---|---|---|---|---|
| 2024 | $4,124 | $328,333 | $0 | $0 |
| 2023 | $4,607 | $311,667 | $0 | $0 |
| 2022 | $2,881 | $295,000 | $88,500 | $206,500 |
| 2021 | $2,778 | $290,000 | $0 | $0 |
| 2020 | $2,701 | $285,000 | $0 | $0 |
| 2019 | $5,269 | $280,000 | $84,000 | $196,000 |
| 2018 | $2,498 | $268,333 | $0 | $0 |
| 2017 | $2,350 | $256,667 | $0 | $0 |
| 2016 | -- | $245,000 | $0 | $0 |
| 2015 | -- | $245,000 | $0 | $0 |
| 2014 | -- | $245,000 | $0 | $0 |
Agents Affiliated with this Home
-

Seller's Agent in 2021
Linda Brown
Better Homes and Gardens Real Estate Reserve
(202) 352-8188
2 in this area
57 Total Sales
-

Buyer's Agent in 2021
Hernan Narvaez
Hometime Realty, LLC
(240) 370-6287
1 in this area
53 Total Sales
-

Seller's Agent in 2015
Val Puddington
Long & Foster
(301) 613-1833
9 Total Sales
-

Buyer's Agent in 2015
Angie Montgomery
Weichert Corporate
(301) 706-1881
1 in this area
13 Total Sales
Map
Source: Bright MLS
MLS Number: 1002337601
APN: 02-03706678
- 22504 Phillips St Unit 503
- 22533 Phillips St Unit 1501
- 13213 Shawnee Ln
- 22604 Tate St
- 22632 Tate St
- 13306 Garnkirk Forest Dr
- 22705 Frederick Rd
- 13136 Dowdens Station Way
- 13230 Petrel St Unit 2207
- 13240 Petrel St Unit 106
- 13220 Petrel St Unit 4103
- 13220 Petrel St Unit 4105
- 13210 Petrel St Unit 3305
- 13210 Petrel St Unit 3304
- 22931 Townsend Trail
- 22038 Cabin Branch Ave Unit 407H
- 13408 Roberts Tavern Ct Unit 2376
- 22043 Broadway Ave Unit 401K
- 22035 Broadway Ave Unit 401F
- 13525 Latrobe Ln
