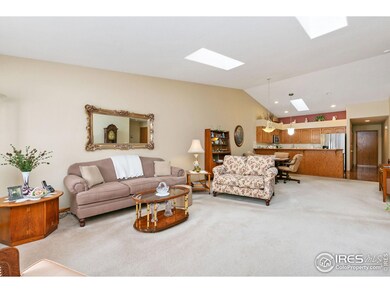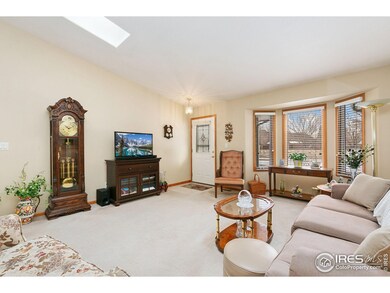
2247 46th Avenue Ct Unit B Greeley, CO 80634
Highlights
- City View
- Contemporary Architecture
- Wood Flooring
- Open Floorplan
- Cathedral Ceiling
- Skylights
About This Home
As of April 2025Devon at Foxhill beauty!! Immaculate, bright, and open 2 bed 2 bath with attached 2-car garage. Wonderfully maintained interior unit with skylights and solar tubes that accentuate its warmth with an abundance of natural light. Open floor plan with spacious kitchen, main floor laundry just in from garage, and 5 piece primary bath with large walk-in closet. HOA dues cover basic cable, water, trash, lawn, snow and exterior maintenance. The unfinished full basement awaits your vision.
Townhouse Details
Home Type
- Townhome
Est. Annual Taxes
- $1,532
Year Built
- Built in 1999
Lot Details
- 2,716 Sq Ft Lot
- East Facing Home
HOA Fees
- $375 Monthly HOA Fees
Parking
- 2 Car Attached Garage
Home Design
- Contemporary Architecture
- Brick Veneer
- Wood Frame Construction
- Composition Roof
Interior Spaces
- 2,780 Sq Ft Home
- 1-Story Property
- Open Floorplan
- Cathedral Ceiling
- Skylights
- City Views
- Unfinished Basement
- Basement Fills Entire Space Under The House
- Laundry on main level
Kitchen
- Electric Oven or Range
- Microwave
- Dishwasher
Flooring
- Wood
- Carpet
Bedrooms and Bathrooms
- 2 Bedrooms
- Walk-In Closet
- 2 Full Bathrooms
Outdoor Features
- Patio
Schools
- Monfort Elementary School
- Brentwood Middle School
- Greeley West High School
Utilities
- Forced Air Heating and Cooling System
- High Speed Internet
- Satellite Dish
- Cable TV Available
Listing and Financial Details
- Assessor Parcel Number R0241995
Community Details
Overview
- Association fees include common amenities, trash, snow removal, ground maintenance, management, maintenance structure, cable TV, water/sewer, hazard insurance
- Devon At Foxhill Pud Subdivision
Recreation
- Park
Ownership History
Purchase Details
Home Financials for this Owner
Home Financials are based on the most recent Mortgage that was taken out on this home.Purchase Details
Home Financials for this Owner
Home Financials are based on the most recent Mortgage that was taken out on this home.Purchase Details
Home Financials for this Owner
Home Financials are based on the most recent Mortgage that was taken out on this home.Purchase Details
Home Financials for this Owner
Home Financials are based on the most recent Mortgage that was taken out on this home.Purchase Details
Purchase Details
Purchase Details
Purchase Details
Similar Homes in Greeley, CO
Home Values in the Area
Average Home Value in this Area
Purchase History
| Date | Type | Sale Price | Title Company |
|---|---|---|---|
| Warranty Deed | $348,000 | Stewart Title | |
| Interfamily Deed Transfer | -- | None Available | |
| Warranty Deed | $210,000 | Stewart Title | |
| Personal Reps Deed | $89,950 | Security Title | |
| Personal Reps Deed | $89,950 | Security Title | |
| Interfamily Deed Transfer | -- | -- | |
| Warranty Deed | $151,900 | North American Title Co | |
| Deed | $58,000 | -- | |
| Deed | -- | -- |
Mortgage History
| Date | Status | Loan Amount | Loan Type |
|---|---|---|---|
| Open | $278,400 | New Conventional | |
| Previous Owner | $7,100 | Unknown | |
| Previous Owner | $24,787 | Commercial | |
| Previous Owner | $270,000 | FHA | |
| Previous Owner | $143,920 | Unknown |
Property History
| Date | Event | Price | Change | Sq Ft Price |
|---|---|---|---|---|
| 04/02/2025 04/02/25 | Sold | $348,000 | +3.6% | $125 / Sq Ft |
| 03/01/2025 03/01/25 | For Sale | $336,000 | -- | $121 / Sq Ft |
Tax History Compared to Growth
Tax History
| Year | Tax Paid | Tax Assessment Tax Assessment Total Assessment is a certain percentage of the fair market value that is determined by local assessors to be the total taxable value of land and additions on the property. | Land | Improvement |
|---|---|---|---|---|
| 2025 | $1,532 | $23,790 | $4,060 | $19,730 |
| 2024 | $1,532 | $23,790 | $4,060 | $19,730 |
| 2023 | $1,461 | $21,970 | $4,060 | $17,910 |
| 2022 | $1,746 | $20,020 | $4,170 | $15,850 |
| 2021 | $1,801 | $20,600 | $4,290 | $16,310 |
| 2020 | $1,602 | $18,380 | $3,650 | $14,730 |
| 2019 | $1,606 | $18,380 | $3,650 | $14,730 |
| 2018 | $1,201 | $14,500 | $3,240 | $11,260 |
| 2017 | $1,208 | $14,500 | $3,240 | $11,260 |
| 2016 | $898 | $12,140 | $3,260 | $8,880 |
| 2015 | $895 | $12,140 | $3,260 | $8,880 |
| 2014 | $925 | $12,240 | $3,260 | $8,980 |
Agents Affiliated with this Home
-
C
Seller's Agent in 2025
Christen DePetro
New Horizons & Associates
-
J
Seller Co-Listing Agent in 2025
Jan DePetro
New Horizons & Associates
-
P
Buyer's Agent in 2025
Paula Harder
Coldwell Banker Plains-Windsor
Map
Source: IRES MLS
MLS Number: 1027145
APN: R0241995
- 2157 46th Avenue Ct Unit A
- 4652 W 21st Street Rd Unit D
- 4652 W 21st Street Rd
- 4672 W 20th Street Rd Unit 1311
- 4672 W 20th Street Rd Unit 2511
- 4672 W 20th Street Rd Unit 925
- 4667 W 21st Street Cir
- 2402 49th Ave Ct Unit 17
- 2310 44th Ave
- 4324 W 22nd St
- 2010 46th Ave Unit 20
- 2350 44th Ave
- 4609 W 20th St
- 2011 44th Ave
- 2000 50th Ave
- 1908 46th Ave
- 2329 42nd Avenue Ct
- 4355 24th Street Rd Unit 803
- 4355 24th Street Rd Unit 1103
- 4409 Centerplace Dr






