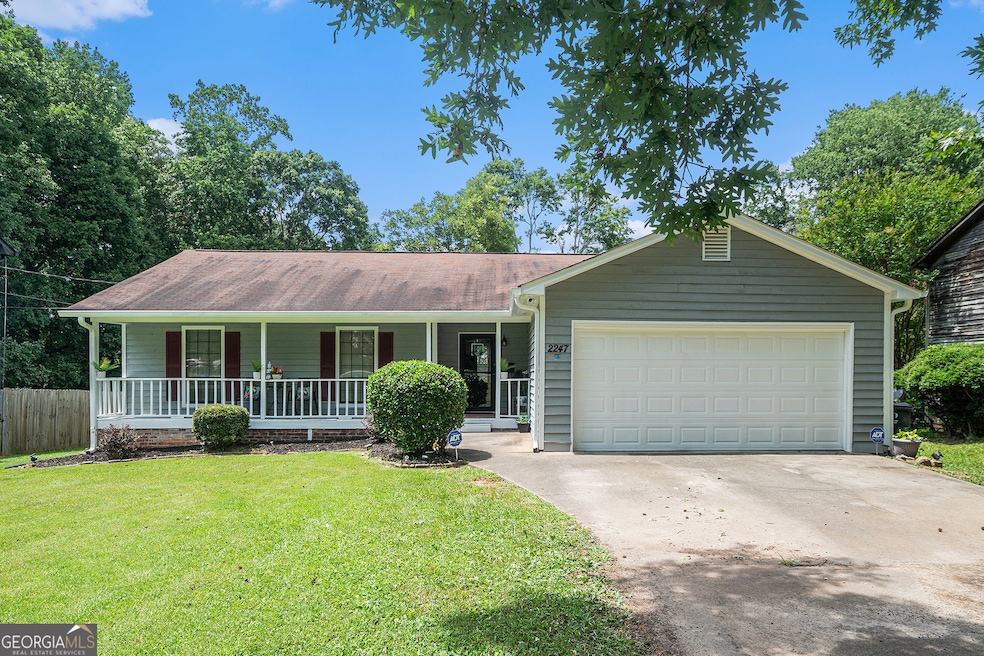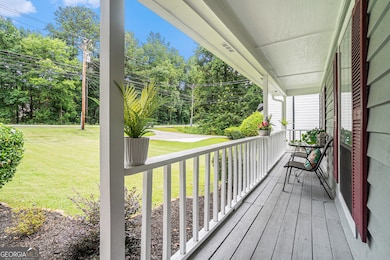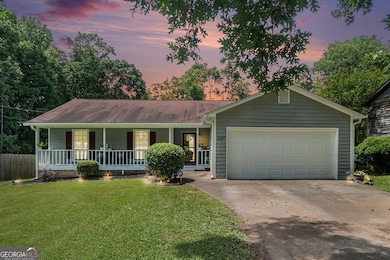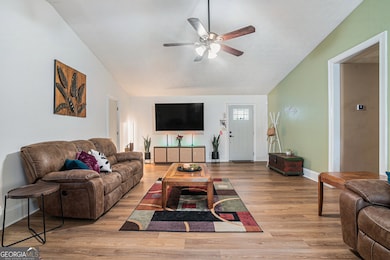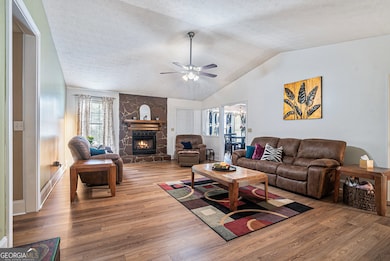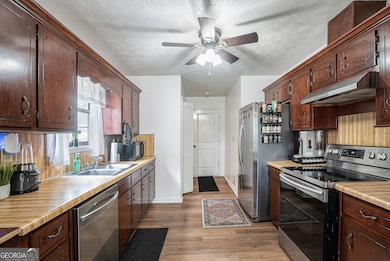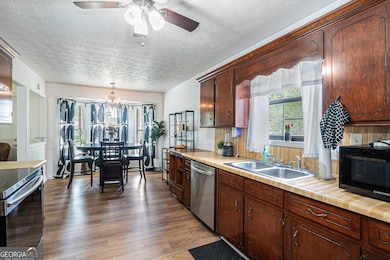2247 Cruse Rd Lawrenceville, GA 30044
Estimated payment $1,953/month
Highlights
- Deck
- High Ceiling
- Breakfast Area or Nook
- Ranch Style House
- No HOA
- Stainless Steel Appliances
About This Home
Back on the Market Due to Buyer Financing! Beautifully maintained 3BR/2BA contemporary ranch offering a bright, open floor plan with modern updates throughout. The light-filled family room features vaulted ceilings and a cozy fireplace, creating the perfect space to relax or entertain. Recent improvements include new LVP flooring, remodeled bathrooms, new HVAC system, and new gutters-truly move-in ready. Enjoy outdoor living on the large deck overlooking a level backyard, ideal for gatherings, play, or quiet evenings. Conveniently located near shopping, dining, parks, schools, and major highways. No HOA and no rental restrictions make this an exceptional opportunity for both homeowners and investors. Bring all offers!
Home Details
Home Type
- Single Family
Est. Annual Taxes
- $3,169
Year Built
- Built in 1985
Lot Details
- 0.29 Acre Lot
- Level Lot
- Garden
Home Design
- Ranch Style House
- Traditional Architecture
- Slab Foundation
Interior Spaces
- 1,514 Sq Ft Home
- High Ceiling
- Ceiling Fan
- Factory Built Fireplace
- Gas Log Fireplace
- Family Room with Fireplace
- Combination Dining and Living Room
Kitchen
- Breakfast Area or Nook
- Oven or Range
- Ice Maker
- Dishwasher
- Stainless Steel Appliances
Flooring
- Laminate
- Tile
- Vinyl
Bedrooms and Bathrooms
- 3 Main Level Bedrooms
- 2 Full Bathrooms
- Bathtub Includes Tile Surround
Laundry
- Laundry in Hall
- Dryer
- Washer
Home Security
- Home Security System
- Fire and Smoke Detector
Parking
- Garage
- Parking Accessed On Kitchen Level
- Garage Door Opener
Outdoor Features
- Deck
- Porch
Schools
- Baggett Elementary School
- J Richards Middle School
- Discovery High School
Utilities
- Central Heating and Cooling System
- Heating System Uses Natural Gas
- Gas Water Heater
- High Speed Internet
- Phone Available
- Cable TV Available
Community Details
- No Home Owners Association
- Chestnut Grove Subdivision
Map
Home Values in the Area
Average Home Value in this Area
Tax History
| Year | Tax Paid | Tax Assessment Tax Assessment Total Assessment is a certain percentage of the fair market value that is determined by local assessors to be the total taxable value of land and additions on the property. | Land | Improvement |
|---|---|---|---|---|
| 2025 | $3,167 | $121,560 | $21,600 | $99,960 |
| 2024 | $3,169 | $115,760 | $21,600 | $94,160 |
| 2023 | $3,169 | $117,520 | $27,200 | $90,320 |
| 2022 | $2,762 | $97,920 | $23,200 | $74,720 |
| 2021 | $2,453 | $81,080 | $17,600 | $63,480 |
| 2020 | $2,242 | $70,520 | $15,320 | $55,200 |
| 2019 | $2,194 | $70,520 | $15,320 | $55,200 |
| 2018 | $1,999 | $61,600 | $12,760 | $48,840 |
| 2016 | $1,792 | $51,040 | $11,200 | $39,840 |
| 2015 | $1,509 | $39,680 | $8,400 | $31,280 |
| 2014 | -- | $39,680 | $8,400 | $31,280 |
Property History
| Date | Event | Price | List to Sale | Price per Sq Ft |
|---|---|---|---|---|
| 11/14/2025 11/14/25 | For Sale | $319,900 | 0.0% | $211 / Sq Ft |
| 11/04/2025 11/04/25 | Pending | -- | -- | -- |
| 09/30/2025 09/30/25 | For Sale | $319,900 | 0.0% | $211 / Sq Ft |
| 09/25/2025 09/25/25 | Pending | -- | -- | -- |
| 09/20/2025 09/20/25 | For Sale | $319,900 | -- | $211 / Sq Ft |
Purchase History
| Date | Type | Sale Price | Title Company |
|---|---|---|---|
| Deed | $88,000 | -- | |
| Quit Claim Deed | -- | -- | |
| Foreclosure Deed | $101,649 | -- | |
| Quit Claim Deed | -- | -- | |
| Deed | $123,000 | -- |
Mortgage History
| Date | Status | Loan Amount | Loan Type |
|---|---|---|---|
| Open | $86,830 | FHA | |
| Previous Owner | $116,850 | New Conventional |
Source: Georgia MLS
MLS Number: 10609703
APN: 7-037-109
- 2275 Eagle Pointe Ct
- 2193 Cruse Rd NW
- 1045 Eagle Pointe Dr NW
- 2173 Oakland Farm Dr
- 2171 Waterford Park Dr
- 2035 Northland Dr
- 2970 Binghampton Ln
- 2985 Binghampton Ln
- 1005 Wenham Ln
- 830 Melrose Park Place NW
- 784 Steffi Ct
- 2835 Binghampton Ln
- 2595 Binghampton Ln
- 2485 Emma Way Unit 2485
- 2485 Emma Way Unit 182
- 2690 Binghampton Ln
- 1397 Parkside Club Dr
- 2800 Herrington Woods Ct
- 2190 Hawks Bluff Trail
- 2477 Pepper Ct
