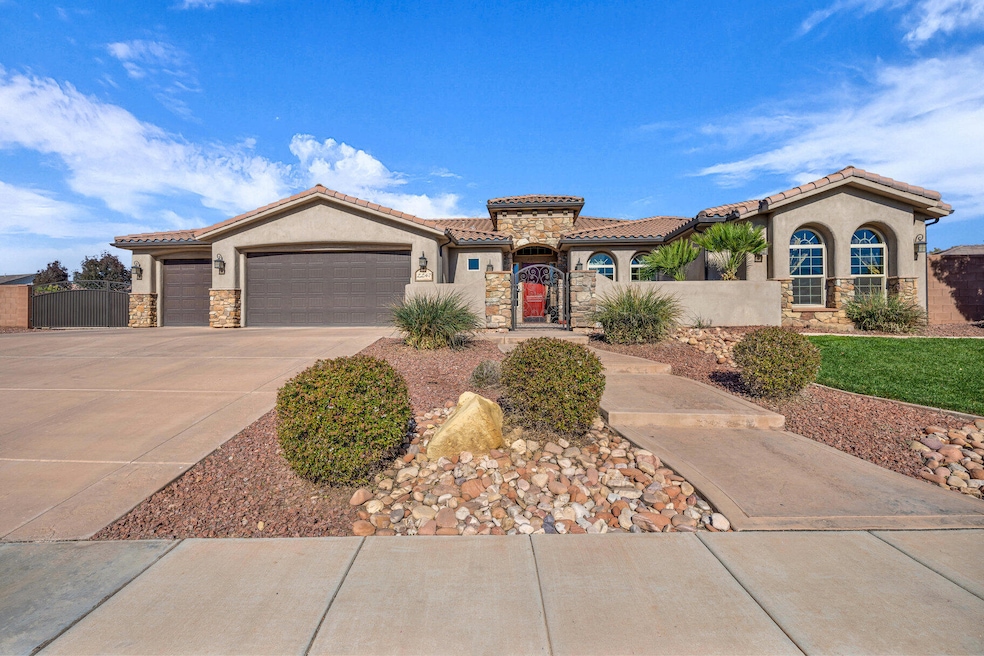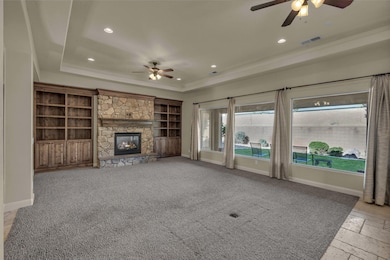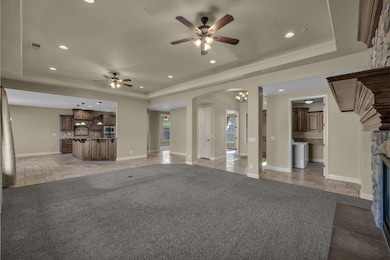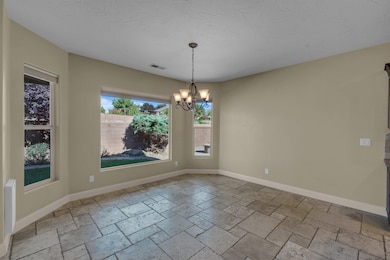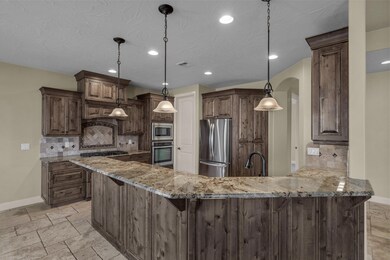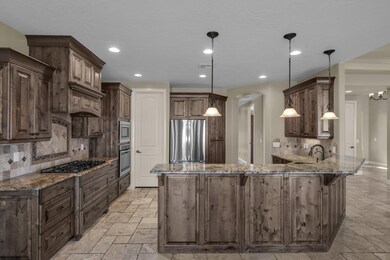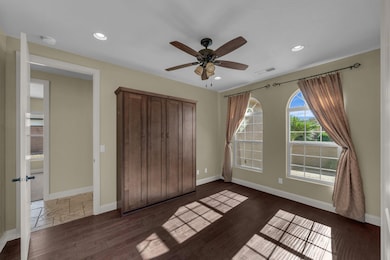2247 E Coyote Springs Dr Saint George, UT 84790
Estimated payment $4,498/month
Highlights
- Very Popular Property
- Mountain View
- Covered Patio or Porch
- Crimson View Elementary School Rated A-
- No HOA
- Attached Garage
About This Home
Discover this spacious 4-bedroom, 3-bathroom home nestled in one of St. George's most sought-after neighborhoods. Spanning 2,812 square feet, this well-designed residence offers ample room to live, work, and relax. A standout feature includes a cooled and heated secure room, conveniently located adjacent to the third-car garage-perfect for a home office, workshop, or hobby space that requires year-round comfort. The interior layout balances open living with privacy, featuring a primary bedroom retreat with its own ensuite bath. Three additional bedrooms and two more full bathrooms ensure everyone has space and comfort. The home's quality construction is evident in every detail, from finishes to flow. Step outside to enjoy a large lot ideal for outdoor gatherings, gardening, or just stretching your legs without stepping on the neighbor's flowers. You'll also love being close to community amenities such as The Fields at Little Valley for recreation, and top-rated institutions like George Washington Academy and Crimson Cliffs High School. For lovers of the links, St. George Golf Club is just a few minutes away. You're also within easy reach of Sprouts Farmers Market, parks like Bridle Gate Estates, and local arts programs including Turman Arts Studio and Academy-ensuring your weekly grocery run or weekend hobbies don't turn into full-on expeditions. This home blends comfort with convenience in a prime location-without needing to pack a moving truck full of stress. Come see how easy life can feel when everything's just right, inside and out.
Listing Agent
Summit Sotheby's International Realty (Auto Mall) License #5631450-SA Listed on: 11/21/2025

Home Details
Home Type
- Single Family
Est. Annual Taxes
- $4,874
Year Built
- Built in 2013
Lot Details
- 0.33 Acre Lot
- Property is Fully Fenced
- Landscaped
- Irregular Lot
- Sloped Lot
- Sprinkler System
Parking
- Attached Garage
- Oversized Parking
- Extra Deep Garage
Home Design
- Slab Foundation
- Tile Roof
- Stucco Exterior
- Stone Exterior Construction
Interior Spaces
- 2,813 Sq Ft Home
- 1-Story Property
- Central Vacuum
- Ceiling Fan
- Gas Fireplace
- Double Pane Windows
- Mountain Views
Kitchen
- Built-In Range
- Range Hood
- Microwave
- Dishwasher
- Disposal
Bedrooms and Bathrooms
- 4 Bedrooms
- Walk-In Closet
- 3 Bathrooms
- Bathtub With Separate Shower Stall
Laundry
- Dryer
- Washer
Outdoor Features
- Covered Patio or Porch
- Exterior Lighting
- Storage Shed
Schools
- Crimson View Elementary School
- Desert Hills Middle School
- Desert Hills High School
Utilities
- Central Air
- Heating System Uses Natural Gas
Community Details
- No Home Owners Association
- Coyote Springs Subdivision
Listing and Financial Details
- Assessor Parcel Number SG-COYS-39
Map
Home Values in the Area
Average Home Value in this Area
Tax History
| Year | Tax Paid | Tax Assessment Tax Assessment Total Assessment is a certain percentage of the fair market value that is determined by local assessors to be the total taxable value of land and additions on the property. | Land | Improvement |
|---|---|---|---|---|
| 2025 | $4,966 | $740,300 | $200,000 | $540,300 |
| 2023 | $5,297 | $791,400 | $170,000 | $621,400 |
| 2022 | $5,451 | $765,900 | $145,000 | $620,900 |
| 2021 | $2,642 | $553,700 | $125,000 | $428,700 |
| 2020 | $2,443 | $482,100 | $105,000 | $377,100 |
| 2019 | $2,423 | $467,100 | $105,000 | $362,100 |
| 2018 | $2,380 | $236,940 | $0 | $0 |
| 2017 | $2,266 | $218,955 | $0 | $0 |
| 2016 | $2,285 | $204,270 | $0 | $0 |
| 2015 | $2,272 | $194,810 | $0 | $0 |
| 2014 | $2,267 | $195,635 | $0 | $0 |
Property History
| Date | Event | Price | List to Sale | Price per Sq Ft |
|---|---|---|---|---|
| 11/21/2025 11/21/25 | For Sale | $775,000 | -- | $276 / Sq Ft |
Purchase History
| Date | Type | Sale Price | Title Company |
|---|---|---|---|
| Warranty Deed | -- | -- | |
| Warranty Deed | -- | Lydolph & Weierholt Ttl Ins | |
| Warranty Deed | -- | Souther Utah Title | |
| Warranty Deed | -- | Mountain View Title St Georg |
Mortgage History
| Date | Status | Loan Amount | Loan Type |
|---|---|---|---|
| Previous Owner | $160,000 | New Conventional |
Source: Washington County Board of REALTORS®
MLS Number: 25-266935
APN: 0875230
- 2206 E 2800 S
- 2208 E 2480 S
- 2441 E Meadow Mist Way
- 2439 E 2540 S
- 2442 E Mountain Ledge Dr
- 2032 E Circle Ridge Dr
- 2294 S 2100 E
- 3229 S 2150 E
- 2248 E Yant Dr
- 2 Tagan's Way Unit 2
- 1 Tagan's Way Unit 1
- 1654 Stone
- 3155 S Hidden Dr W Unit 219
- 3125 E 2220 S
- 2839 E Horseman Dr
- 1816 E Boulder Mountain Rd S
- 2789 E Silstone Dr
- 845 Desert Color Lot 845 Phase 8
- 2639 E Poplar Cir
- 2546 E 3000 S
- 3226 E 2930 S
- 1843 E 1220 S St
- 997 Willow Breeze Ln
- 832 S American Beech Ln
- 770 S 2780 E
- 514 S 1990 E
- 444 Sunland Dr
- 3676 S Montreal Ln
- 2271 E Dinosaur Crossing Dr
- 368 S Mall Dr
- 344 S 1990 E
- 2409 E Dinosaur Crossing Dr
- 2349 S 240 W
- 277 S 1000 E
- 621 Rolling Hills Dr
- 220 E 600 S
- 676 676 W Lava Pointe Dr
- 543 S Main St
- 325 S 200 E Unit 3
- 175 S 400 E
