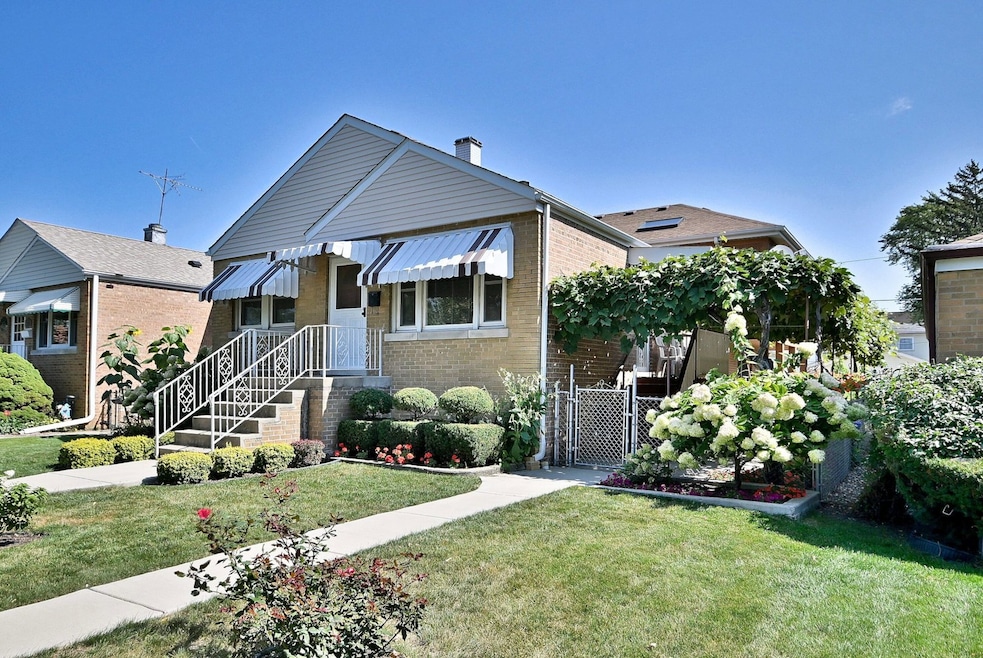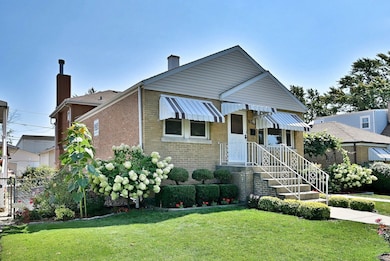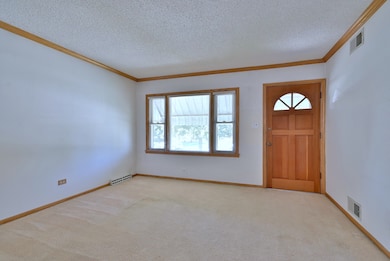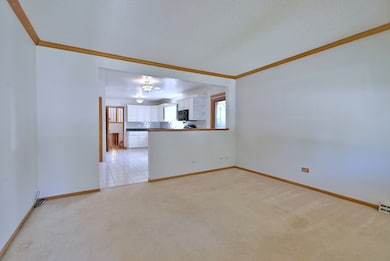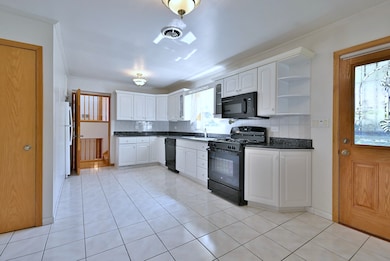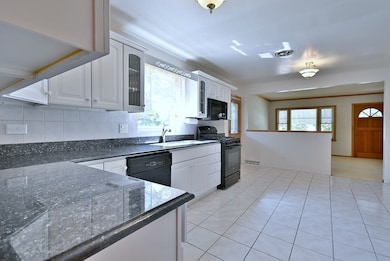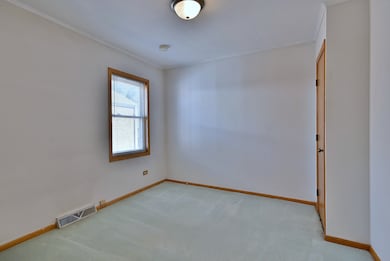2247 Elm St River Grove, IL 60171
Estimated payment $2,803/month
Highlights
- Wood Flooring
- Whirlpool Bathtub
- Skylights
- East Leyden High School Rated A-
- Bonus Room
- Living Room
About This Home
This inviting brick ranch, lovingly cared for by its long-time owner, offers an abundance of space, comfort, and character. A thoughtfully designed, cedar-wood addition off the back, expands the home far beyond first impressions-creating room for both everyday living and special gatherings. Step inside and you'll find a welcoming living room filled with natural light, an eat-in kitchen with granite countertops and plenty of cabinet space, two bedrooms, and a full bath that round out the main level. The impressive addition, built with care, features two oversized bedrooms with generous closets, a large walk-in storage space, and an updated and spacious full bathroom. The showcase stairway with skylight is the centerpiece of the home, while on the lower level of the addition, a second and expansive family room has a cozy gas fireplace, offering the perfect spot for relaxing or entertaining as it combines with the living room - and direct access to the backyard. The fully finished english basement adds even more versatility, with a family room, a bonus room perfect for a home office or hobby space, another full bath, and a dedicated laundry with storage, plus bar area. Outdoors, the property shines just as brightly with well-established gardens, flourishing grapevine, and a carefully landscaped yard that reflects years of dedication and pride. The fully fenced backyard provides privacy and enjoyment, while the 2.5-car garage includes convenient second-level storage. Features, to name a few: Sump pump w/battery back up. Overhead sewer and drain tiles around perimeter. Pull down attic stairs in main house, and garage. Gorgeous hardwood floors. Fireplace for cozy nights. Lots of storage. 200 AMP electrical. Near neighborhood school and parks. From top to bottom, and within every detail - a thoughtful floor plan, and beautiful landscaping - tells the story of a home that has been well loved and meticulously maintained.
Home Details
Home Type
- Single Family
Est. Annual Taxes
- $3,330
Year Built
- Built in 1953
Lot Details
- Lot Dimensions are 123 x 40
Parking
- 2.5 Car Garage
Home Design
- Brick Exterior Construction
Interior Spaces
- 2,055 Sq Ft Home
- Multi-Level Property
- Skylights
- Wood Burning Fireplace
- Gas Log Fireplace
- Family Room with Fireplace
- Family Room Downstairs
- Living Room
- Bonus Room
Kitchen
- Range
- Dishwasher
Flooring
- Wood
- Carpet
- Ceramic Tile
Bedrooms and Bathrooms
- 4 Bedrooms
- 4 Potential Bedrooms
- Bathroom on Main Level
- 3 Full Bathrooms
- Whirlpool Bathtub
Laundry
- Laundry Room
- Dryer
- Washer
Basement
- Basement Fills Entire Space Under The House
- Finished Basement Bathroom
Schools
- River Grove Elementary School
- East Leyden High School
Utilities
- Forced Air Heating and Cooling System
- Heating System Uses Natural Gas
- 200+ Amp Service
Listing and Financial Details
- Senior Tax Exemptions
- Homeowner Tax Exemptions
- Senior Freeze Tax Exemptions
Map
Home Values in the Area
Average Home Value in this Area
Tax History
| Year | Tax Paid | Tax Assessment Tax Assessment Total Assessment is a certain percentage of the fair market value that is determined by local assessors to be the total taxable value of land and additions on the property. | Land | Improvement |
|---|---|---|---|---|
| 2024 | $3,330 | $24,000 | $5,208 | $18,792 |
| 2023 | $3,294 | $24,000 | $5,208 | $18,792 |
| 2022 | $3,294 | $24,000 | $5,208 | $18,792 |
| 2021 | $3,747 | $17,240 | $3,720 | $13,520 |
| 2020 | $3,300 | $17,240 | $3,720 | $13,520 |
| 2019 | $3,266 | $19,525 | $3,720 | $15,805 |
| 2018 | $3,626 | $19,258 | $3,224 | $16,034 |
| 2017 | $3,493 | $19,258 | $3,224 | $16,034 |
| 2016 | $4,040 | $19,258 | $3,224 | $16,034 |
| 2015 | $4,416 | $17,012 | $2,852 | $14,160 |
| 2014 | $4,230 | $17,012 | $2,852 | $14,160 |
| 2013 | $4,126 | $17,012 | $2,852 | $14,160 |
Property History
| Date | Event | Price | List to Sale | Price per Sq Ft |
|---|---|---|---|---|
| 10/14/2025 10/14/25 | Price Changed | $479,000 | -2.0% | $233 / Sq Ft |
| 09/19/2025 09/19/25 | For Sale | $489,000 | -- | $238 / Sq Ft |
Purchase History
| Date | Type | Sale Price | Title Company |
|---|---|---|---|
| Interfamily Deed Transfer | -- | Ravenswood Title Company Llc | |
| Interfamily Deed Transfer | -- | Attorneys Title Guaranty Fun |
Source: Midwest Real Estate Data (MRED)
MLS Number: 12468894
APN: 12-34-205-040-0000
- 2419 Elm St
- 2428 West St
- 2436 Spruce St
- 2428 Clarke St
- 2078 N 17th Ave
- 2449 Leyden Ave
- 8654 Lyndale St
- 8715 Ridge St
- 2574 Clarke St
- 2075 N 19th Ave
- 2440 River Rd Unit 3E
- 2050 N 19th Ave
- 2032 N 18th Ave
- 2641 Oak St
- 2628 Willow St
- 2029 N 19th Ave
- 8522 Center St
- 8520 Center St
- 9146 Grand Ave Unit 1SE
- 8824 Cherry Ave
- 2333 Trumbull Ave
- 2652 Maple St
- 8043 Fir Ct N
- 8029 W Belmont Ave Unit 202
- 2000 N 17th Ave Unit 2
- 2000 N 17th Ave Unit 2
- 8910 Grand Ave Unit 1N
- 1971 N 19th Ave Unit 1
- 1941 N 19th Ave Unit 2
- 1922 N 18th Ave Unit 1
- 2446 1st Ave
- 8471 W Grand Ave Unit 103
- 8467 W Grand Ave Unit 104
- 2531 Thatcher Ave Unit 3C
- 1812 N 20th Ave Unit 3
- 2725 Thatcher Ave Unit 401
- 8340 Center St Unit 301
- 2801 Thatcher Ave Unit 303
- 2801 N Thatcher Ave Unit 304
- 2725 Budd St
