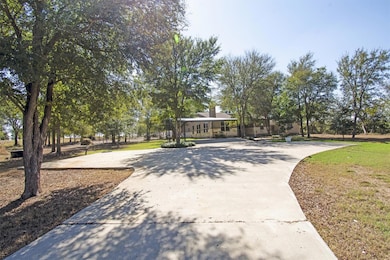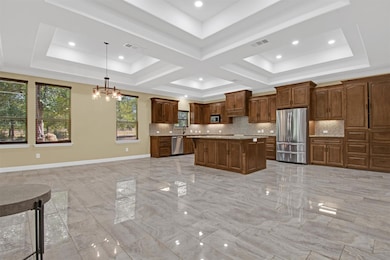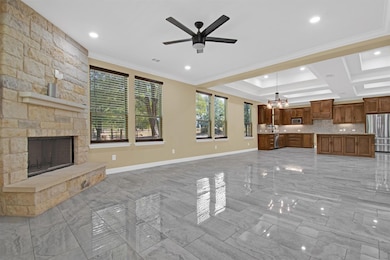2247 Old Highway 20 McDade, TX 78650
Estimated payment $7,835/month
Highlights
- Guest House
- Corner Lot
- No HOA
- Marble Flooring
- Granite Countertops
- Covered Patio or Porch
About This Home
Welcome to this stunning custom-built home, completed in 2021, nestled on a 9.36-acre corner lot in McDade, Texas. Enjoy peaceful country living with no HOA and plenty of room to expand — this property offers the potential to build another home or add additional structures. The main residence features exceptional craftsmanship with handmade wooden cabinets throughout, a spacious attic, and an inviting outdoor brick chimney perfect for gatherings. A private mother’s living quarters provides comfort and flexibility for multigenerational living or guests. Additional highlights include a waterline running throughout the property, an irrigation system, and plenty of open space to enjoy the outdoors. Conveniently located just 10 minutes from Bastrop, H-E-B, and Buc-ee’s, this property blends privacy, function, and authentic Texas charm.
Listing Agent
JBGoodwin REALTORS WL Brokerage Phone: (512) 502-7601 License #0705062 Listed on: 10/29/2025

Home Details
Home Type
- Single Family
Est. Annual Taxes
- $15,498
Year Built
- Built in 2021
Lot Details
- 9.38 Acre Lot
- Northwest Facing Home
- Corner Lot
Home Design
- Composition Roof
- Stone Siding
- Concrete Perimeter Foundation
Interior Spaces
- 2,740 Sq Ft Home
- 1-Story Property
- Ceiling Fan
- Blinds
- Dining Room with Fireplace
- Washer and Dryer
Kitchen
- Kitchen Island
- Granite Countertops
Flooring
- Wood
- Marble
Bedrooms and Bathrooms
- 3 Main Level Bedrooms
- 2 Full Bathrooms
Parking
- 4 Parking Spaces
- Carport
Schools
- Lost Pines Elementary School
- Bastrop Middle School
- Bastrop High School
Utilities
- Central Heating and Cooling System
- Septic Tank
- Cable TV Available
Additional Features
- Covered Patio or Porch
- Guest House
Community Details
- No Home Owners Association
- Castleberry, Sarah C Subdivision
Listing and Financial Details
- Assessor Parcel Number 37656
Map
Home Values in the Area
Average Home Value in this Area
Tax History
| Year | Tax Paid | Tax Assessment Tax Assessment Total Assessment is a certain percentage of the fair market value that is determined by local assessors to be the total taxable value of land and additions on the property. | Land | Improvement |
|---|---|---|---|---|
| 2025 | $15,179 | $986,734 | $618,300 | $368,434 |
| 2023 | $15,179 | $917,070 | $617,668 | $299,402 |
| 2022 | $16,388 | $939,008 | $617,668 | $321,340 |
| 2021 | $7,569 | $382,366 | $382,366 | $0 |
| 2020 | $5,121 | $250,928 | $250,928 | $0 |
| 2019 | $5,318 | $250,928 | $250,928 | $0 |
| 2018 | $6,121 | $287,484 | $287,484 | $0 |
| 2017 | $3,457 | $154,490 | $154,490 | $0 |
| 2016 | $3,143 | $140,445 | $140,445 | $0 |
| 2015 | $3,048 | $140,445 | $140,445 | $0 |
| 2014 | $3,048 | $140,445 | $140,445 | $0 |
Property History
| Date | Event | Price | List to Sale | Price per Sq Ft |
|---|---|---|---|---|
| 10/29/2025 10/29/25 | For Sale | $1,250,000 | -- | $456 / Sq Ft |
Purchase History
| Date | Type | Sale Price | Title Company |
|---|---|---|---|
| Vendors Lien | -- | None Available | |
| Vendors Lien | $135,000 | Alamo Title Company |
Mortgage History
| Date | Status | Loan Amount | Loan Type |
|---|---|---|---|
| Open | $243,000 | New Conventional | |
| Previous Owner | $135,000 | Purchase Money Mortgage |
Source: Unlock MLS (Austin Board of REALTORS®)
MLS Number: 9358605
APN: 37656
- TBD Paint Creek Rd S
- TBD Old Highway 20 E
- 2200 Highway 21 E
- 363 Paint Creek South Rd Unit A
- 3907 U S 290
- TBD Burleson St
- TBD. Burleson St
- 363 Paint Creek Rd S
- TBD (Tracts 11 & 12) Saint Delight Rd
- 1010 Saint Delight Rd
- 2003 Cr 332
- TBD 2104 Fm
- TBD County Road 103 Rd
- 000 Grassyville Rd
- TBD Oak Trail
- Lot 27 Kinsey Rd
- 367 Stockade Ranch Rd
- 181 N Main St
- 1686 Farm To Market Road 2104
- 274 Old Potato Rd
- 128 Gonzales St
- 124 Alum Creek Dr
- 372 Plum St
- 165 Ranchette St
- 112 Bosque
- 488 Fm 1441
- 488 Fm 1441
- 488 Fm 1441 Unit 488-Blue
- 251 Zimmerman Ave Unit A
- 465 Cottletown Rd
- 152 Spring Hollow Trail
- 143 Spring Hollow Trail
- 189 Road Runner Ln
- 108 Sandy Oaks Loop Unit A
- 106 Harper Dr
- 146 Shadow Oak Dr
- 240 Shadow Oak Dr
- 975 N State Highway 95
- 1170 County Road B
- 212 Highway 21 E Unit B






