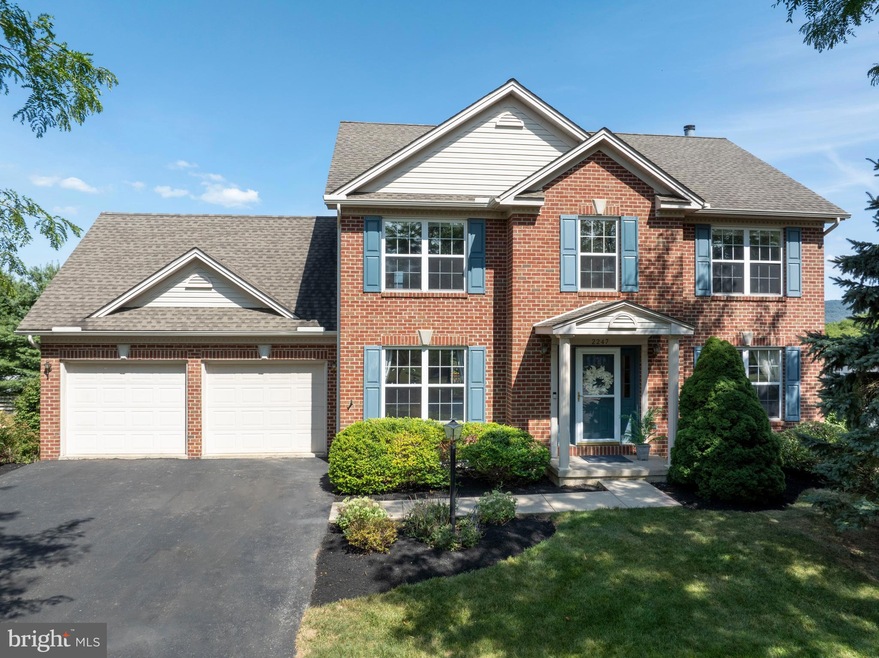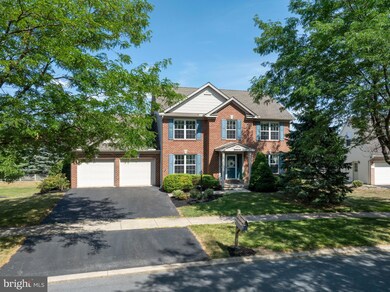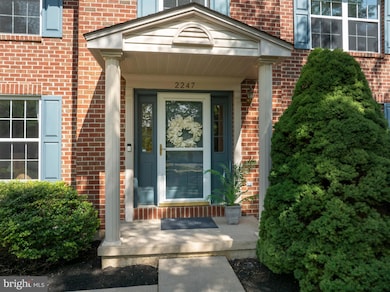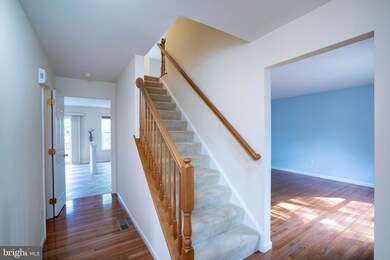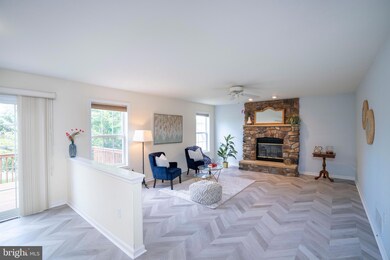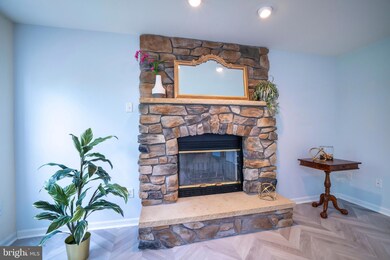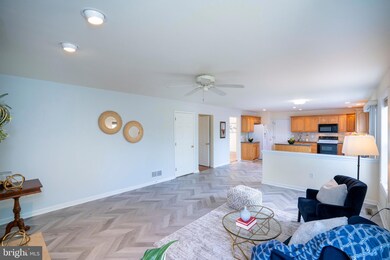
2247 Setter Run Ln State College, PA 16801
Highlights
- Deck
- Recreation Room
- Wood Flooring
- Ferguson Township Elementary School Rated A
- Traditional Architecture
- 4-minute walk to Autumnwood Park
About This Home
As of August 2024Nestled in the highly sought-after Foxpointe neighborhood, this beautiful 5-bedroom, 3.5-bath home is a true gem. Well-designed front porch welcomes you with convenience and comfort year-round. The main floor boasts a formal dining room, a spacious office, and a delightful family room with a cozy fireplace. The family room opens to a gourmet kitchen featuring granite countertop, ample cabinetry and an island, with a breakfast nook that leads to an expansive deck. Enjoy the elegance of solid hardwood and new luxury vinyl plank (LVP) flooring throughout. Upstairs, the spacious master bedroom includes a deep walk-in closet (6x9) and a bonus room. The owner’s bathroom offers a separate tub and shower, plus a double sink vanity. Three additional spacious bedrooms share a full bath with a double-sink vanity. The finished walk-out basement features one bedroom, one full bath, and a living space with a kitchenette, which opens the backyard, making it perfect for an in-law suite or additional living area. Enjoy the two-car garage, and professionally landscaping. This home combines comfort and elegance in a prime location, making it a perfect choice for your family.
Last Agent to Sell the Property
Coldwell Banker Residential Brokerage - Princeton License #2322725 Listed on: 07/25/2024

Home Details
Home Type
- Single Family
Est. Annual Taxes
- $5,976
Year Built
- Built in 2002
Lot Details
- 10,454 Sq Ft Lot
- Property is in very good condition
HOA Fees
- $18 Monthly HOA Fees
Parking
- 2 Car Attached Garage
- Front Facing Garage
- Driveway
Home Design
- Traditional Architecture
- Brick Exterior Construction
- Block Foundation
- Shingle Roof
- Vinyl Siding
Interior Spaces
- Property has 2 Levels
- Wood Burning Fireplace
- Family Room
- Living Room
- Dining Room
- Recreation Room
- Bonus Room
- Partially Finished Basement
Flooring
- Wood
- Carpet
- Ceramic Tile
- Luxury Vinyl Plank Tile
Bedrooms and Bathrooms
- En-Suite Primary Bedroom
Outdoor Features
- Deck
- Patio
- Porch
Schools
- Ferguson Township Elementary School
- Mount Nittany Middle School
- State College Area High School
Utilities
- Forced Air Heating and Cooling System
- Electric Water Heater
Community Details
- Association fees include insurance, common area maintenance
- Built by S&A
- Foxpointe Subdivision
Listing and Financial Details
- Assessor Parcel Number 24-464-,181-,0000-
Ownership History
Purchase Details
Home Financials for this Owner
Home Financials are based on the most recent Mortgage that was taken out on this home.Purchase Details
Home Financials for this Owner
Home Financials are based on the most recent Mortgage that was taken out on this home.Purchase Details
Home Financials for this Owner
Home Financials are based on the most recent Mortgage that was taken out on this home.Purchase Details
Similar Homes in State College, PA
Home Values in the Area
Average Home Value in this Area
Purchase History
| Date | Type | Sale Price | Title Company |
|---|---|---|---|
| Deed | $570,000 | None Listed On Document | |
| Deed | -- | None Listed On Document | |
| Deed | $505,000 | None Listed On Document | |
| Deed | $232,800 | -- |
Mortgage History
| Date | Status | Loan Amount | Loan Type |
|---|---|---|---|
| Open | $456,000 | New Conventional | |
| Previous Owner | $404,000 | Balloon |
Property History
| Date | Event | Price | Change | Sq Ft Price |
|---|---|---|---|---|
| 08/15/2024 08/15/24 | Sold | $570,000 | +0.6% | $187 / Sq Ft |
| 07/26/2024 07/26/24 | Pending | -- | -- | -- |
| 07/25/2024 07/25/24 | For Sale | $566,500 | +12.2% | $186 / Sq Ft |
| 07/12/2022 07/12/22 | Sold | $505,000 | -8.2% | $176 / Sq Ft |
| 06/09/2022 06/09/22 | Pending | -- | -- | -- |
| 05/20/2022 05/20/22 | For Sale | $550,000 | -- | $192 / Sq Ft |
Tax History Compared to Growth
Tax History
| Year | Tax Paid | Tax Assessment Tax Assessment Total Assessment is a certain percentage of the fair market value that is determined by local assessors to be the total taxable value of land and additions on the property. | Land | Improvement |
|---|---|---|---|---|
| 2025 | $6,391 | $103,185 | $15,915 | $87,270 |
| 2024 | $5,976 | $103,185 | $15,915 | $87,270 |
| 2023 | $5,976 | $103,185 | $15,915 | $87,270 |
| 2022 | $5,550 | $98,490 | $15,915 | $82,575 |
| 2021 | $5,550 | $98,490 | $15,915 | $82,575 |
| 2020 | $5,550 | $98,490 | $15,915 | $82,575 |
| 2019 | $4,785 | $98,490 | $15,915 | $82,575 |
| 2018 | $5,359 | $98,490 | $15,915 | $82,575 |
| 2017 | $5,292 | $98,490 | $15,915 | $82,575 |
| 2016 | -- | $98,490 | $15,915 | $82,575 |
| 2015 | -- | $98,490 | $15,915 | $82,575 |
| 2014 | -- | $95,235 | $15,915 | $79,320 |
Agents Affiliated with this Home
-

Seller's Agent in 2024
Jennifer Zhou
Coldwell Banker Residential Brokerage - Princeton
(814) 321-7255
34 in this area
108 Total Sales
-

Buyer's Agent in 2024
Todd Costello
RE/MAX
(814) 880-4427
16 in this area
80 Total Sales
-

Seller's Agent in 2022
Lisa Rittenhouse
Keller Williams Advantage Realty
(814) 933-7106
12 in this area
64 Total Sales
Map
Source: Bright MLS
MLS Number: PACE2510854
APN: 24-464-181-0000
- 2274 Autumnwood Dr
- 1994 Country Glenn Ln
- 2408 Setter Run Ln
- 2112 Brushwood Dr
- 2407 Prairie Rose Ln
- 2019 Chelsea Ln
- 2447 Prairie Rose Ln
- 251 Hawknest Rd
- 114 Apple View Dr
- 142 Apple View Dr
- Bayberry Plan at Orchard View
- Charlotte Plan at Orchard View
- Aspen Plan at Orchard View
- Chamberlain Plan at Orchard View
- Greenwood Plan at Orchard View
- Wyndham Plan at Orchard View
- Monroe Plan at Orchard View
- Newport Plan at Orchard View
- Dartmouth Plan at Orchard View
- 121 Washington Place
