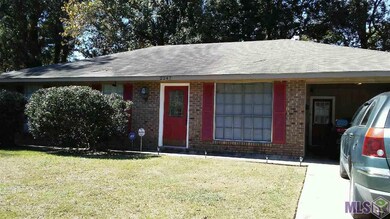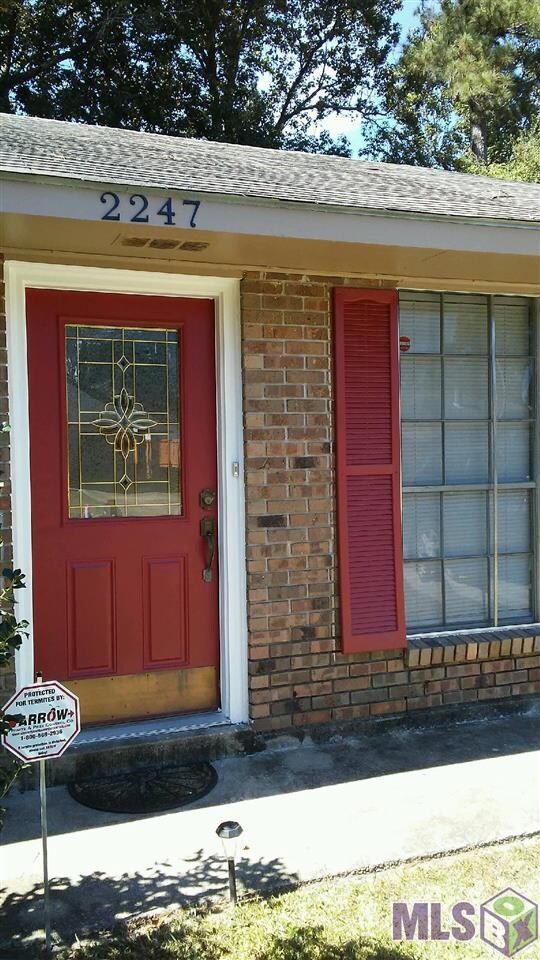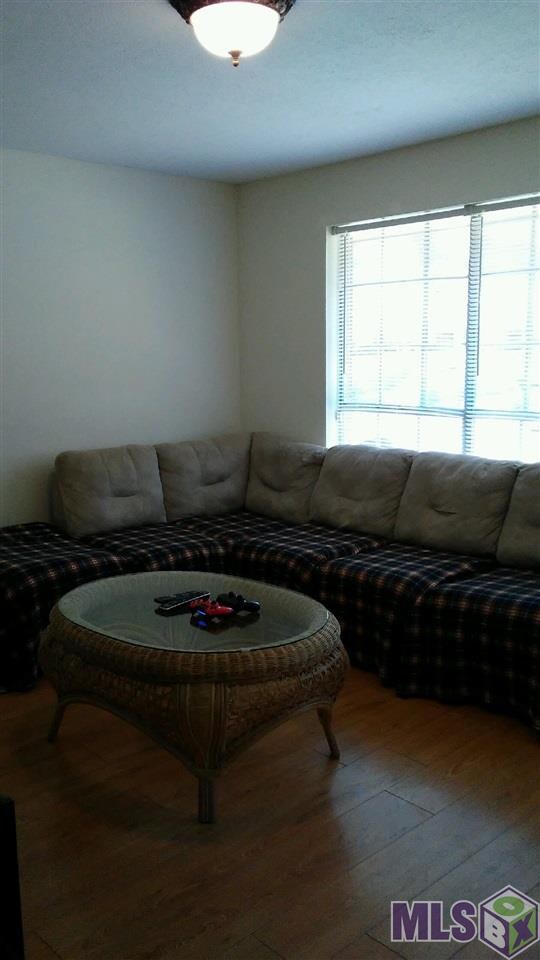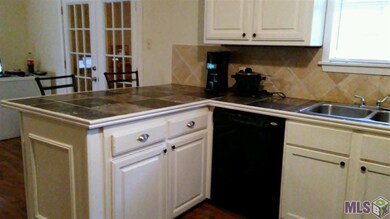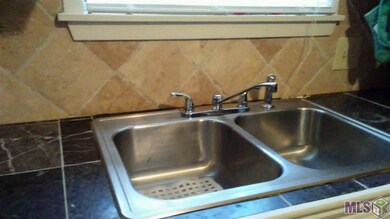
2247 Shady Oaks Dr Baton Rouge, LA 70815
Park Forest/LA North NeighborhoodHighlights
- Traditional Architecture
- Tile Countertops
- Park
- Bonus Room
- Living Room
- Home Security System
About This Home
As of December 2022NO SHOWINGS Wednesday and Thursday 1/23-24 due to Thanksgiving Holiday. High and Dry - Did Not Flood. Clean and Move In Ready for 1st time buyers and those looking for a great starter. 3 Bedrooms, 2 Baths with "bonus room" waiting for you in Forest Oaks. Kitchen has marble tile countertops and tumbled stone backsplash ... is open to dining area for easy entertaining and conversation while you prep. Black appliance package to remain with home (Frig, Stove, D/W and countertop microwave oven). Good size Living Room with leaded glass entry door and large windows for loads of natural light. Master Bedroom has large, custom tiled walk-in shower. Wood floors throughout with tile in wet areas (no carpet). Home has been refreshed: Newly painted inside and outside, air ducts cleaned, outside AC condenser cleaned. New light fixtures. Ceiling fans in all Bedrooms and closets are a good size. Security cameras. Large back yard is fully fenced. Roof approx. 8 yrs. old. Washer and Dryer also remains. Preapproval letter or proof of funds with offer. Sold as is with waiver of redhibition warranty. Measurements approximate and not warranted by Agent, Broker or Seller. Frig in Utility Room reserved.
Last Agent to Sell the Property
Keller Williams Realty Red Stick Partners License #0000005936 Listed on: 10/10/2016

Home Details
Home Type
- Single Family
Est. Annual Taxes
- $1,223
Lot Details
- Lot Dimensions are 65 x 125
- Property is Fully Fenced
Home Design
- Traditional Architecture
- Brick Exterior Construction
- Slab Foundation
- Architectural Shingle Roof
- Wood Siding
Interior Spaces
- 1,284 Sq Ft Home
- 1-Story Property
- Ceiling Fan
- Window Treatments
- Living Room
- Combination Kitchen and Dining Room
- Bonus Room
- Attic Access Panel
Kitchen
- Self-Cleaning Oven
- Microwave
- Dishwasher
- Tile Countertops
- Disposal
Flooring
- Laminate
- Ceramic Tile
Bedrooms and Bathrooms
- 3 Bedrooms
- En-Suite Primary Bedroom
- 2 Full Bathrooms
Laundry
- Laundry Room
- Dryer
- Washer
Home Security
- Home Security System
- Fire and Smoke Detector
Parking
- Carport
- Off-Street Parking
Utilities
- Central Heating and Cooling System
- Cable TV Available
Additional Features
- Exterior Lighting
- Mineral Rights
Community Details
Amenities
- Public Transportation
Recreation
- Park
Ownership History
Purchase Details
Home Financials for this Owner
Home Financials are based on the most recent Mortgage that was taken out on this home.Purchase Details
Home Financials for this Owner
Home Financials are based on the most recent Mortgage that was taken out on this home.Purchase Details
Home Financials for this Owner
Home Financials are based on the most recent Mortgage that was taken out on this home.Purchase Details
Home Financials for this Owner
Home Financials are based on the most recent Mortgage that was taken out on this home.Purchase Details
Home Financials for this Owner
Home Financials are based on the most recent Mortgage that was taken out on this home.Similar Homes in Baton Rouge, LA
Home Values in the Area
Average Home Value in this Area
Purchase History
| Date | Type | Sale Price | Title Company |
|---|---|---|---|
| Deed | $165,000 | -- | |
| Warranty Deed | $124,000 | Attorney | |
| Warranty Deed | $126,000 | -- | |
| Warranty Deed | $83,500 | -- | |
| Deed | $67,000 | -- |
Mortgage History
| Date | Status | Loan Amount | Loan Type |
|---|---|---|---|
| Open | $165,000 | New Conventional | |
| Previous Owner | $113,346 | New Conventional | |
| Previous Owner | $121,743 | FHA | |
| Previous Owner | $124,053 | FHA | |
| Previous Owner | $75,150 | New Conventional | |
| Previous Owner | $65,593 | FHA |
Property History
| Date | Event | Price | Change | Sq Ft Price |
|---|---|---|---|---|
| 12/16/2022 12/16/22 | Sold | -- | -- | -- |
| 11/14/2022 11/14/22 | Pending | -- | -- | -- |
| 10/01/2022 10/01/22 | For Sale | $165,000 | +27.0% | $133 / Sq Ft |
| 01/24/2017 01/24/17 | Sold | -- | -- | -- |
| 12/06/2016 12/06/16 | Pending | -- | -- | -- |
| 10/10/2016 10/10/16 | For Sale | $129,900 | -- | $101 / Sq Ft |
Tax History Compared to Growth
Tax History
| Year | Tax Paid | Tax Assessment Tax Assessment Total Assessment is a certain percentage of the fair market value that is determined by local assessors to be the total taxable value of land and additions on the property. | Land | Improvement |
|---|---|---|---|---|
| 2024 | $1,223 | $15,680 | $3,300 | $12,380 |
| 2023 | $1,223 | $15,680 | $3,300 | $12,380 |
| 2022 | $1,656 | $12,400 | $1,200 | $11,200 |
| 2021 | $1,622 | $12,400 | $1,200 | $11,200 |
| 2020 | $1,465 | $12,400 | $1,200 | $11,200 |
| 2019 | $1,532 | $12,400 | $1,200 | $11,200 |
| 2018 | $1,513 | $12,400 | $1,200 | $11,200 |
| 2017 | $1,513 | $12,400 | $1,200 | $11,200 |
| 2016 | $704 | $12,600 | $1,200 | $11,400 |
| 2015 | $707 | $12,600 | $1,200 | $11,400 |
| 2014 | $704 | $12,600 | $1,200 | $11,400 |
| 2013 | -- | $12,600 | $1,200 | $11,400 |
Agents Affiliated with this Home
-

Seller's Agent in 2022
Nora Alexander
Zest & Zeal Realty, LLC
(225) 235-2985
5 in this area
61 Total Sales
-

Buyer's Agent in 2022
Alicia Hedrick
CENTURY 21 Bessette Flavin
(225) 772-7267
3 in this area
217 Total Sales
-
G
Seller's Agent in 2017
Gwen Thomas
Keller Williams Realty Red Stick Partners
(225) 274-3809
6 in this area
33 Total Sales
Map
Source: Greater Baton Rouge Association of REALTORS®
MLS Number: 2016014816
APN: 01075233
- 2128 Vickers Dr
- 2148 Oak Knoll Dr
- 11872 Tams Dr
- 2150 N Sherwood Forest Dr
- 11352 Bard Ave
- 12013 Shannon Ave
- 11555 E Black Oak Dr
- 12320 Warfield Ave
- 12547 Lorna Ave
- 12424 Cate Ave Unit 12426
- 1492,1486,1484 Marque Ann Dr
- 10787 Darryl Dr
- 11368 Pamela Dr
- 12119 Archery Dr
- 10702 Cletus Dr
- 11625 Archery Dr
- 11222 Big Bend Ave
- 11202 Big Bend Ave
- 11530 Archery Dr
- 346 Wilton Dr

