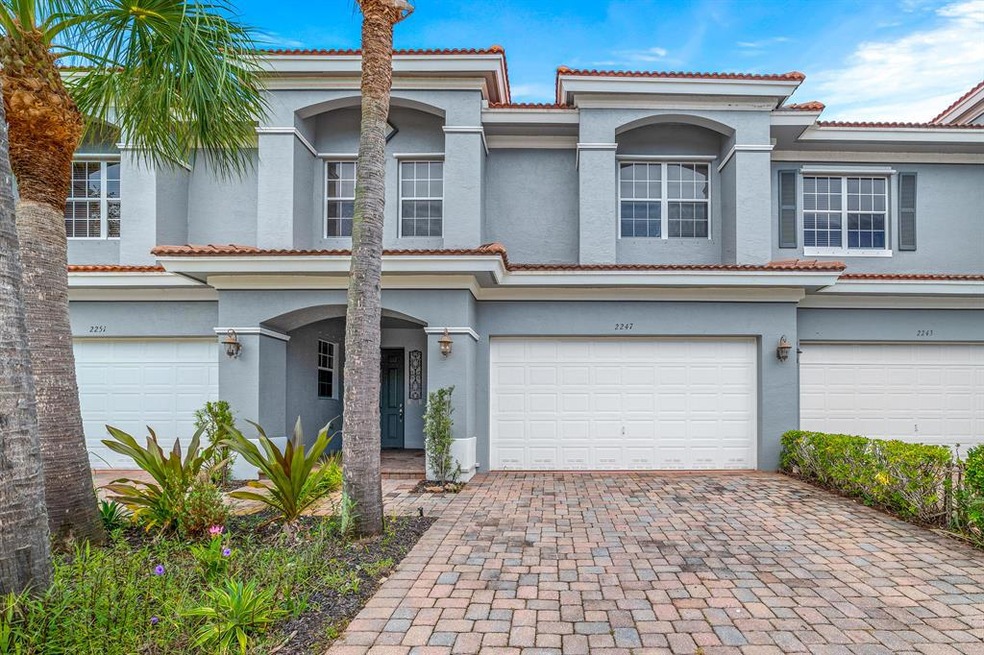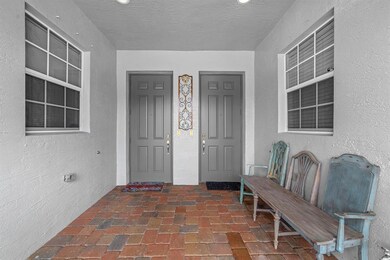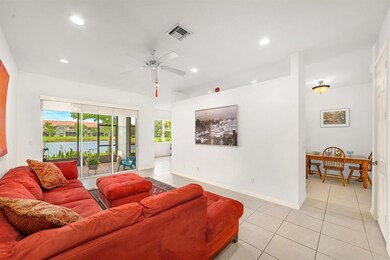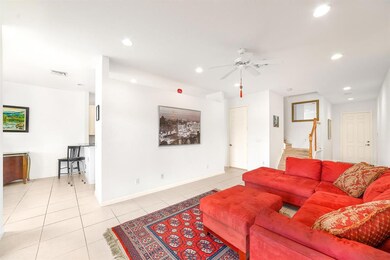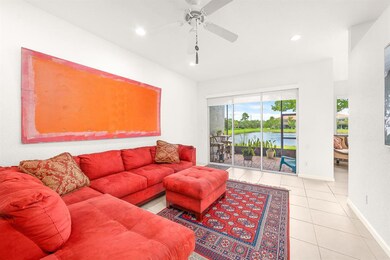
2247 SW Cape Cod Dr Port Saint Lucie, FL 34953
Newport Isles NeighborhoodHighlights
- Lake Front
- Clubhouse
- Loft
- Gated with Attendant
- Roman Tub
- High Ceiling
About This Home
As of September 2021Two Story lakefront furnished townhome in the desirable Newport Isles gated community. This home has 3 spacious bedrooms, and two bathrooms upstairs and a half bathroom downstairs. Primary bedroom with lake views, double vanity sinks, separate shower and soaking tub and large walk-in closet. Two guest bedrooms, bathroom and loft area are located upstairs. First floor has volume ceiling living room, granite kitchen countertops with 42'' white cabinets, laundry room, storage space and half bathroom. This home is situated on a cul-de-sac with spectacular lake views. Unit comes with all furnishings seen.Covered, paved and screened lanai. AC is 2020 and under complete warranty, the water heater is 2 years old! The community and POA offers 24 hour manned gate security with roaming night guards
Last Agent to Sell the Property
Anitra Murphy
Redfin Corporation License #3446810 Listed on: 08/13/2021

Townhouse Details
Home Type
- Townhome
Est. Annual Taxes
- $1,653
Year Built
- Built in 2006
Lot Details
- 2,570 Sq Ft Lot
- Lake Front
- Cul-De-Sac
- Sprinkler System
HOA Fees
- $290 Monthly HOA Fees
Parking
- 2 Car Garage
- Garage Door Opener
Interior Spaces
- 2,198 Sq Ft Home
- 2-Story Property
- High Ceiling
- Ceiling Fan
- Entrance Foyer
- Family Room
- Combination Kitchen and Dining Room
- Loft
- Screened Porch
- Lake Views
Kitchen
- Breakfast Area or Nook
- Eat-In Kitchen
- Breakfast Bar
- Microwave
- Dishwasher
Flooring
- Carpet
- Ceramic Tile
Bedrooms and Bathrooms
- 3 Bedrooms
- Split Bedroom Floorplan
- Walk-In Closet
- Dual Sinks
- Roman Tub
- Separate Shower in Primary Bathroom
Laundry
- Laundry Room
- Washer and Dryer
Home Security
Outdoor Features
- Patio
Utilities
- Central Heating and Cooling System
- Underground Utilities
- Electric Water Heater
- Cable TV Available
Listing and Financial Details
- Assessor Parcel Number 431460000890005
Community Details
Overview
- Association fees include ground maintenance
- Third Replat Of Portofino Subdivision
Amenities
- Clubhouse
Recreation
- Tennis Courts
- Community Basketball Court
- Community Pool
- Park
- Trails
Pet Policy
- Pets Allowed
Security
- Gated with Attendant
- Fire and Smoke Detector
Ownership History
Purchase Details
Home Financials for this Owner
Home Financials are based on the most recent Mortgage that was taken out on this home.Purchase Details
Home Financials for this Owner
Home Financials are based on the most recent Mortgage that was taken out on this home.Purchase Details
Purchase Details
Home Financials for this Owner
Home Financials are based on the most recent Mortgage that was taken out on this home.Similar Homes in the area
Home Values in the Area
Average Home Value in this Area
Purchase History
| Date | Type | Sale Price | Title Company |
|---|---|---|---|
| Warranty Deed | $275,000 | Arrow Title Services Inc | |
| Warranty Deed | $188,000 | First American Title Ins Co | |
| Warranty Deed | $87,900 | Attorney | |
| Special Warranty Deed | $196,000 | North American Title Co |
Mortgage History
| Date | Status | Loan Amount | Loan Type |
|---|---|---|---|
| Open | $75,000 | New Conventional | |
| Open | $275,000 | VA | |
| Closed | $275,000 | VA | |
| Closed | $239,400 | VA | |
| Previous Owner | $188,000 | VA | |
| Previous Owner | $186,200 | Purchase Money Mortgage |
Property History
| Date | Event | Price | Change | Sq Ft Price |
|---|---|---|---|---|
| 06/13/2025 06/13/25 | For Sale | $375,000 | +36.4% | $177 / Sq Ft |
| 09/13/2021 09/13/21 | Sold | $275,000 | +1.1% | $125 / Sq Ft |
| 08/14/2021 08/14/21 | Pending | -- | -- | -- |
| 08/13/2021 08/13/21 | For Sale | $272,000 | +44.7% | $124 / Sq Ft |
| 10/18/2017 10/18/17 | Sold | $188,000 | -1.0% | $86 / Sq Ft |
| 09/18/2017 09/18/17 | Pending | -- | -- | -- |
| 08/22/2017 08/22/17 | For Sale | $189,888 | -- | $86 / Sq Ft |
Tax History Compared to Growth
Tax History
| Year | Tax Paid | Tax Assessment Tax Assessment Total Assessment is a certain percentage of the fair market value that is determined by local assessors to be the total taxable value of land and additions on the property. | Land | Improvement |
|---|---|---|---|---|
| 2024 | $1,365 | $244,431 | -- | -- |
| 2023 | $1,365 | $237,312 | $0 | $0 |
| 2022 | $1,302 | $230,400 | $0 | $230,400 |
| 2021 | $1,204 | $165,200 | $0 | $165,200 |
| 2020 | $1,653 | $163,453 | $0 | $0 |
| 2019 | $1,653 | $159,779 | $0 | $0 |
| 2018 | $1,640 | $156,800 | $0 | $156,800 |
| 2017 | $2,751 | $142,400 | $0 | $142,400 |
| 2016 | $2,720 | $129,500 | $0 | $129,500 |
| 2015 | $2,729 | $117,900 | $0 | $117,900 |
| 2014 | $2,663 | $84,748 | $0 | $0 |
Agents Affiliated with this Home
-
S
Seller's Agent in 2025
Sudha Vinesh Aubeeluck-Clark
LPT Realty, LLC
-
E
Seller Co-Listing Agent in 2025
Edward Clark
LPT Realty, LLC
-
A
Seller's Agent in 2021
Anitra Murphy
Redfin Corporation
-
S
Buyer's Agent in 2021
Shari Julius
Pro Star Homes
-
B
Seller's Agent in 2017
Bill Eggeling
RE/MAX
-
C
Buyer's Agent in 2017
Crystal Condit
Waterfront Properties & Club C
Map
Source: BeachesMLS
MLS Number: R10738269
APN: 43-14-600-0089-0005
- 2177 SW Cape Cod Dr
- 2150 SW Cape Cod Dr
- 2556 SW Marshfield Ct
- 3126 SW Curcuma St
- 3190 SW Armucher St
- 2882 SW Cape Breton Dr
- 2226 SW Marshfield Ct
- 3189 SW Curcuma St
- 2931 SW Cape Breton Dr
- 2949 SW Cape Breton Dr
- 1939 SW Jamesport Dr
- 2120 SW Marblehead Way
- 1968 SW Providence Place
- 3173 SW Fambrough St
- 1887 SW Newport Isles Blvd
- 2069 SW Marblehead Way
- 3182 SW Cathedral St
- 1926 SW Dreyfuss Blvd
- 1855 SW Jamesport Dr
- 2217 SW Newport Isles Blvd
