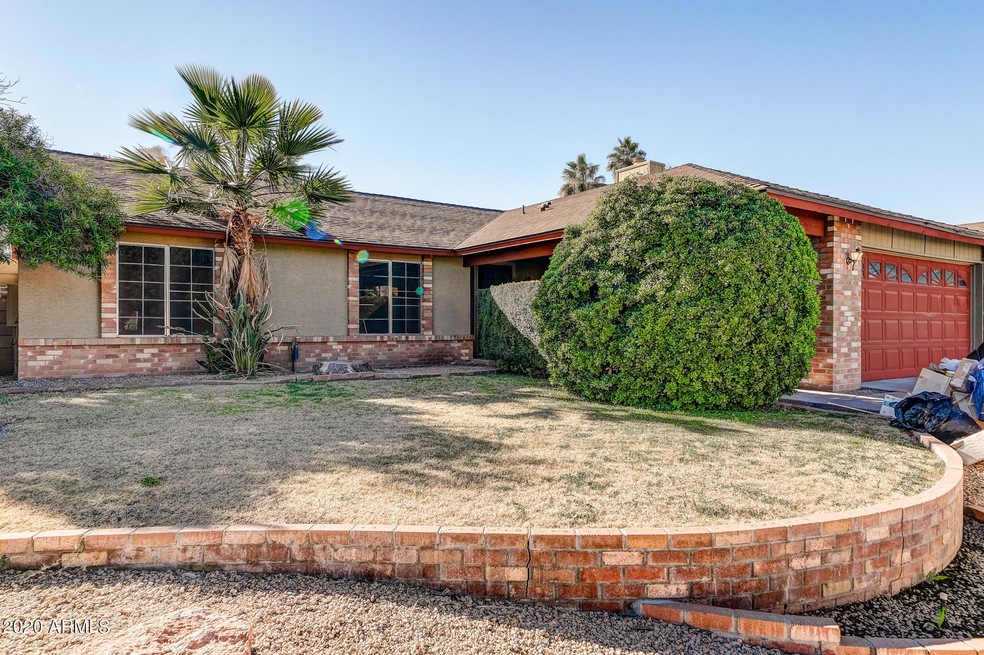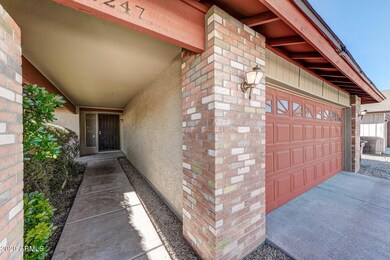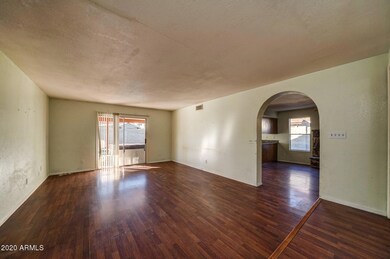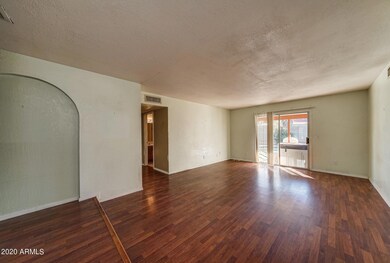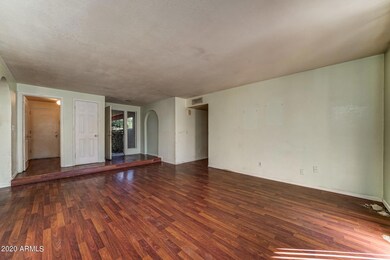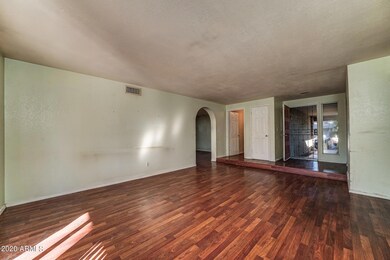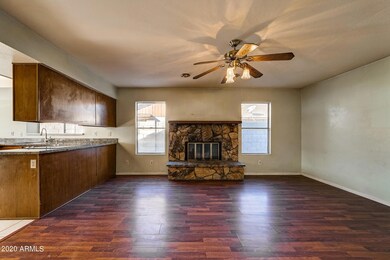
2247 W Highland St Unit 4 Chandler, AZ 85224
Central Ridge NeighborhoodHighlights
- Private Pool
- 1 Fireplace
- No HOA
- Chandler Traditional Academy - Goodman Rated A
- Granite Countertops
- Covered patio or porch
About This Home
As of May 2025BACK ON MARKET!! BUYER COULD NOT PERFORM AT FINAL APPROVAL - HOME HAS APPRAISED AT FULL LIST (FHA - appraisal can transfer to another FHA buyer at no cost, good for 6 months) AND INSPECTIONS WERE COMPLETED. Seller inspected HVAC and completed roof inspection and will be treating termites on 2/3. SELLER WILL MAKE NO OTHER REPAIRS. This is a 3/2 with a pool for less than $350 in the heart of Chandler with ARVs in the high 3s/low 4s. HOME NEEDS WORK. Bring your buyers, home is VACANT and on lockbox. Newer AC, new water heater AND a new variable speed pool pump for the pool! Hot tub conveys! Great floorplan, spacious kitchen with plenty of windows for a light and bright area! THREE different ways to access an ample backyard (including direct from the master bathroom!) with a diving pool
Last Agent to Sell the Property
HomeSmart License #SA664106000 Listed on: 01/01/2021

Home Details
Home Type
- Single Family
Est. Annual Taxes
- $1,351
Year Built
- Built in 1986
Lot Details
- 7,806 Sq Ft Lot
- Desert faces the front and back of the property
- Block Wall Fence
- Front and Back Yard Sprinklers
- Grass Covered Lot
Parking
- 2 Car Direct Access Garage
- Garage Door Opener
- Unassigned Parking
Home Design
- Fixer Upper
- Brick Exterior Construction
- Wood Frame Construction
- Composition Roof
- Stucco
Interior Spaces
- 1,440 Sq Ft Home
- 1-Story Property
- Ceiling height of 9 feet or more
- Ceiling Fan
- 1 Fireplace
Kitchen
- Eat-In Kitchen
- Breakfast Bar
- Granite Countertops
Flooring
- Carpet
- Laminate
- Tile
Bedrooms and Bathrooms
- 3 Bedrooms
- Primary Bathroom is a Full Bathroom
- 2 Bathrooms
Pool
- Private Pool
- Above Ground Spa
- Pool Pump
- Diving Board
Outdoor Features
- Covered patio or porch
Schools
- Chandler Traditional Academy - Goodman Elementary School
- John M Andersen Jr High Middle School
- Chandler High School
Utilities
- Central Air
- Heating Available
- High Speed Internet
- Cable TV Available
Community Details
- No Home Owners Association
- Association fees include no fees
- Dave Brown Unit 4 Lt 1 199 Tr A Subdivision
Listing and Financial Details
- Tax Lot 28
- Assessor Parcel Number 302-93-028
Ownership History
Purchase Details
Home Financials for this Owner
Home Financials are based on the most recent Mortgage that was taken out on this home.Purchase Details
Home Financials for this Owner
Home Financials are based on the most recent Mortgage that was taken out on this home.Purchase Details
Home Financials for this Owner
Home Financials are based on the most recent Mortgage that was taken out on this home.Purchase Details
Purchase Details
Home Financials for this Owner
Home Financials are based on the most recent Mortgage that was taken out on this home.Purchase Details
Home Financials for this Owner
Home Financials are based on the most recent Mortgage that was taken out on this home.Purchase Details
Home Financials for this Owner
Home Financials are based on the most recent Mortgage that was taken out on this home.Purchase Details
Home Financials for this Owner
Home Financials are based on the most recent Mortgage that was taken out on this home.Similar Homes in the area
Home Values in the Area
Average Home Value in this Area
Purchase History
| Date | Type | Sale Price | Title Company |
|---|---|---|---|
| Warranty Deed | $385,000 | Fidelity National Title Agency | |
| Warranty Deed | $345,000 | Security Title Agency | |
| Special Warranty Deed | $119,900 | Great American Title Agency | |
| Trustee Deed | $228,003 | Great American Title | |
| Warranty Deed | $250,000 | Stewart Title & Trust Of Pho | |
| Interfamily Deed Transfer | -- | First American Title Ins Co | |
| Warranty Deed | $165,000 | First American Title Ins Co | |
| Warranty Deed | $111,000 | Security Title | |
| Warranty Deed | $102,500 | Security Title Agency |
Mortgage History
| Date | Status | Loan Amount | Loan Type |
|---|---|---|---|
| Open | $346,500 | New Conventional | |
| Previous Owner | $339,750 | New Conventional | |
| Previous Owner | $338,751 | FHA | |
| Previous Owner | $183,000 | New Conventional | |
| Previous Owner | $150,400 | New Conventional | |
| Previous Owner | $116,860 | FHA | |
| Previous Owner | $227,500 | Unknown | |
| Previous Owner | $225,000 | New Conventional | |
| Previous Owner | $33,000 | Stand Alone Second | |
| Previous Owner | $132,000 | Purchase Money Mortgage | |
| Previous Owner | $110,072 | FHA |
Property History
| Date | Event | Price | Change | Sq Ft Price |
|---|---|---|---|---|
| 07/31/2025 07/31/25 | Price Changed | $530,000 | -0.9% | $368 / Sq Ft |
| 07/17/2025 07/17/25 | For Sale | $535,000 | +39.0% | $372 / Sq Ft |
| 06/25/2025 06/25/25 | Off Market | $385,000 | -- | -- |
| 05/14/2025 05/14/25 | Sold | $385,000 | -9.4% | $267 / Sq Ft |
| 05/01/2025 05/01/25 | Pending | -- | -- | -- |
| 04/24/2025 04/24/25 | For Sale | $425,000 | +23.2% | $295 / Sq Ft |
| 02/25/2021 02/25/21 | Sold | $345,000 | 0.0% | $240 / Sq Ft |
| 12/29/2020 12/29/20 | For Sale | $345,000 | -- | $240 / Sq Ft |
Tax History Compared to Growth
Tax History
| Year | Tax Paid | Tax Assessment Tax Assessment Total Assessment is a certain percentage of the fair market value that is determined by local assessors to be the total taxable value of land and additions on the property. | Land | Improvement |
|---|---|---|---|---|
| 2025 | $1,370 | $17,836 | -- | -- |
| 2024 | $1,342 | $16,986 | -- | -- |
| 2023 | $1,342 | $34,630 | $6,920 | $27,710 |
| 2022 | $1,295 | $25,760 | $5,150 | $20,610 |
| 2021 | $1,357 | $23,780 | $4,750 | $19,030 |
| 2020 | $1,351 | $21,650 | $4,330 | $17,320 |
| 2019 | $1,299 | $20,100 | $4,020 | $16,080 |
| 2018 | $1,258 | $18,370 | $3,670 | $14,700 |
| 2017 | $1,173 | $17,080 | $3,410 | $13,670 |
| 2016 | $1,130 | $16,310 | $3,260 | $13,050 |
| 2015 | $1,095 | $14,630 | $2,920 | $11,710 |
Agents Affiliated with this Home
-

Seller's Agent in 2025
Heintje Tjahja
HomeSmart
(480) 371-4223
7 in this area
118 Total Sales
-

Seller's Agent in 2025
Stefanie Stephensen
HomeSmart
(480) 580-1634
2 in this area
11 Total Sales
-

Seller's Agent in 2021
Steve Shrewsbury
HomeSmart
(480) 529-5659
1 in this area
55 Total Sales
-
S
Buyer's Agent in 2021
Stefanie Johnson
RE/MAX
Map
Source: Arizona Regional Multiple Listing Service (ARMLS)
MLS Number: 6175282
APN: 302-93-028
- 2416 W Stottler Dr
- 2312 W Temple St
- 2019 W Lemon Tree Place Unit 1158
- 2019 W Lemon Tree Place Unit 1185
- 2031 W Gila Ln
- 1976 N Lemon Tree Ln Unit 16
- 2381 W Los Arboles Place
- 2100 W Lemon Tree Place Unit 59
- 2100 W Lemon Tree Place Unit 29
- 2401 W Los Arboles Place
- 2421 W Los Arboles Place
- 2370 W Los Arboles Place
- 1382 N Tamarisk Dr
- 1365 N El Dorado Dr
- 2338 W Orchid Ln
- 2875 W Highland St Unit 1102
- 2875 W Highland St Unit 1213
- 2323 W Orchid Ln
- 2050 N 90th Place
- 2320 W El Alba Way
