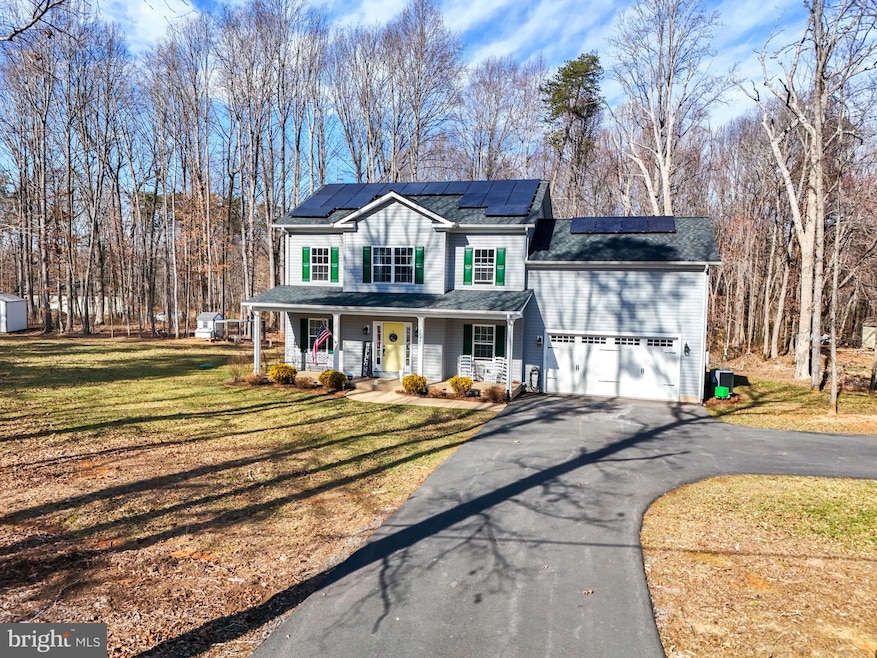
22471 Village Rd Unionville, VA 22567
Highlights
- View of Trees or Woods
- Colonial Architecture
- Engineered Wood Flooring
- Open Floorplan
- Partially Wooded Lot
- No HOA
About This Home
As of July 2025Sustainable Living on Nearly 2 Acres – SOLAR PANELS PAID OFF AT SETTLEMENT WITH ACCEPTABLE OFFER!
Enjoy energy-efficient living in this beautifully maintained 4-bedroom, 2.5-bath home, built in 2020 and set on a total of 1.82 acres—including a separately deeded .46-acre lot for future possibilities or expanded use.
Solar panels will be paid off at settlement with an acceptable offer, giving you long-term energy savings with no loan to assume. The home features grid-tied solar (25-year warranty), whole-house generator hookup with 8KW portable generator included, conditioned crawl space, rainwater catchment system, and an eco laundry ozone system.
Inside, the open floor plan is filled with natural light and includes engineered hardwood floors, a stylish kitchen with granite countertops, 42” cabinets, stainless appliances, and a walk-in pantry. The spacious primary suite features a tiled shower and double vanity, and a flexible main-level office includes a wood stove (not installed and removable upon request).
Already set up for homesteading, the property includes a chicken coop, brooder, raised garden beds, compost area, and a garage workbench—everything you need to start or grow your mini-farm dreams.
Located just 18 miles to Culpeper, 30 miles to Fredericksburg, and 36 to Charlottesville, you’ll enjoy the best of quiet country living with city access close by.
Last Agent to Sell the Property
CENTURY 21 New Millennium License #0225190894 Listed on: 06/05/2025

Home Details
Home Type
- Single Family
Est. Annual Taxes
- $2,379
Year Built
- Built in 2020
Lot Details
- 1.37 Acre Lot
- Partially Wooded Lot
- Backs to Trees or Woods
- Front and Side Yard
- Lot 10 - Tax ID# 032B0010000010
- Property is zoned R1
Parking
- 2 Car Direct Access Garage
- Front Facing Garage
- Garage Door Opener
- Driveway
Home Design
- Colonial Architecture
- Architectural Shingle Roof
- Concrete Perimeter Foundation
Interior Spaces
- 2,655 Sq Ft Home
- Property has 2 Levels
- Open Floorplan
- Ceiling height of 9 feet or more
- Ceiling Fan
- Recessed Lighting
- Double Pane Windows
- Low Emissivity Windows
- Sliding Doors
- Family Room Off Kitchen
- Dining Area
- Den
- Utility Room
- Views of Woods
- Basement
- Crawl Space
Kitchen
- Electric Oven or Range
- Built-In Microwave
- Dishwasher
- Stainless Steel Appliances
- Upgraded Countertops
Flooring
- Engineered Wood
- Carpet
- Vinyl
Bedrooms and Bathrooms
- 4 Bedrooms
- En-Suite Primary Bedroom
- En-Suite Bathroom
- Walk-In Closet
Laundry
- Laundry Room
- Laundry on upper level
- Electric Dryer
- Washer
Outdoor Features
- Shed
- Porch
Utilities
- Central Air
- Heat Pump System
- Electric Water Heater
- On Site Septic
Community Details
- No Home Owners Association
- Gordon Acres Subdivision
Listing and Financial Details
- Tax Lot 20
- Assessor Parcel Number 032B0010000020
Similar Homes in Unionville, VA
Home Values in the Area
Average Home Value in this Area
Mortgage History
| Date | Status | Loan Amount | Loan Type |
|---|---|---|---|
| Closed | $22,000 | New Conventional |
Property History
| Date | Event | Price | Change | Sq Ft Price |
|---|---|---|---|---|
| 07/24/2025 07/24/25 | Sold | $515,000 | -1.9% | $194 / Sq Ft |
| 06/05/2025 06/05/25 | For Sale | $525,000 | +45.9% | $198 / Sq Ft |
| 08/07/2020 08/07/20 | Sold | $359,900 | 0.0% | $140 / Sq Ft |
| 07/07/2020 07/07/20 | Pending | -- | -- | -- |
| 05/19/2020 05/19/20 | For Sale | $359,900 | -- | $140 / Sq Ft |
Tax History Compared to Growth
Tax History
| Year | Tax Paid | Tax Assessment Tax Assessment Total Assessment is a certain percentage of the fair market value that is determined by local assessors to be the total taxable value of land and additions on the property. | Land | Improvement |
|---|---|---|---|---|
| 2024 | $2,379 | $293,400 | $37,000 | $256,400 |
| 2023 | $2,379 | $293,400 | $37,000 | $256,400 |
| 2022 | $2,379 | $293,400 | $37,000 | $256,400 |
| 2021 | $2,112 | $293,400 | $37,000 | $256,400 |
| 2020 | $194 | $27,000 | $27,000 | $0 |
| 2019 | $217 | $27,000 | $27,000 | $0 |
| 2018 | $217 | $27,000 | $27,000 | $0 |
| 2017 | $217 | $27,000 | $27,000 | $0 |
| 2016 | $217 | $27,000 | $27,000 | $0 |
| 2015 | -- | $37,600 | $37,600 | $0 |
| 2014 | -- | $37,600 | $37,600 | $0 |
Agents Affiliated with this Home
-

Seller's Agent in 2025
Debbie Kindig
Century 21 New Millennium
(540) 847-3476
29 Total Sales
-

Buyer's Agent in 2025
Michelle Fraser
Pearson Smith Realty, LLC
(303) 378-2364
39 Total Sales
-

Seller's Agent in 2020
Sean Jones
Samson Properties
(540) 360-5166
145 Total Sales
-

Buyer's Agent in 2020
Amy Adams
Innovate Real Estate Inc
(540) 429-2720
84 Total Sales
Map
Source: Bright MLS
MLS Number: VAOR2009868
APN: 032-B0-01-00-0002-0
- 23217 Village Rd
- 0 Marquis Rd Unit VAOR2009016
- 0 Marquis Rd Unit VAOR2009012
- 0 Marquis Rd Unit VAOR2008412
- 0 Marquis Rd Unit VAOR2008410
- 0 Marquis Rd Unit VAOR2008404
- 23494 Village Rd
- 23561 Whartons Pass
- 23555 Whartons Pass
- 23567 Whartons Pass
- 11399 Marquis Rd
- 11421 Marquis Rd
- Lot 9 Zachary Taylor Hwy
- Lot 8 Zachary Taylor Hwy
- LOT 1-12 Zachary Taylor Hwy
- 9291 Everona Rd
- 0 Joshuas Way Unit VAOR2006356
- 0 Joshuas Way Unit VAOR2006354
- 23066 Independence Rd
- 20497 Constitution Hwy






