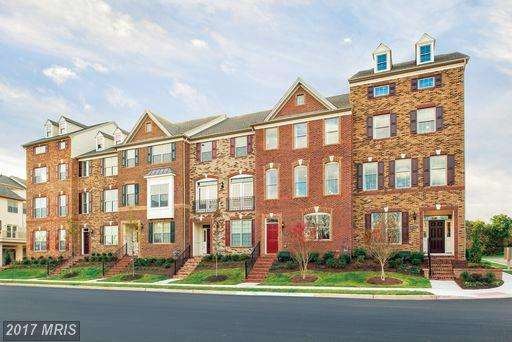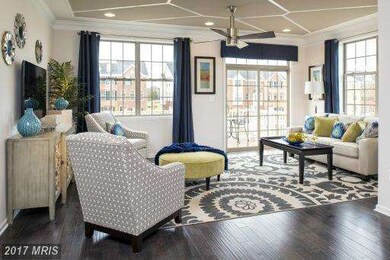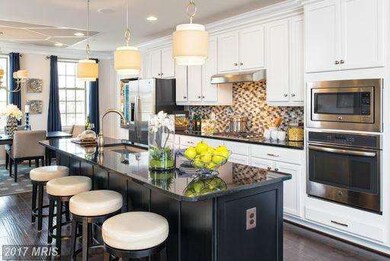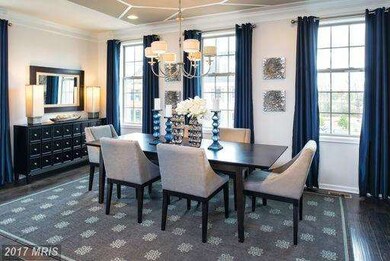
22472 Cambridgeport Square Ashburn, VA 20148
Moorefield Station NeighborhoodHighlights
- Fitness Center
- Newly Remodeled
- Open Floorplan
- Moorefield Station Elementary School Rated A
- Gourmet Kitchen
- Clubhouse
About This Home
As of May 2023Beautiful End Home for Sale! Move in NOW! Gorgeous open kitchen layout, upgraded cabinets throughout*Gourmet Kitchen*hardwood on whole main level & Foyer, 4 Bedrooms 3.5 baths! Take $20,000 OFF incentives for limited time, End Conveniently located within walking distance to future Silverline Metro & shopping. Future clubhouse w Fitness Center, Pools, Walking Tails, Community Parks, & more!
Last Buyer's Agent
Non Member Member
Metropolitan Regional Information Systems, Inc.
Townhouse Details
Home Type
- Townhome
Est. Annual Taxes
- $7,089
Year Built
- Built in 2016 | Newly Remodeled
Lot Details
- 1,600 Sq Ft Lot
- 1 Common Wall
- Property is in very good condition
HOA Fees
- $145 Monthly HOA Fees
Parking
- 2 Car Attached Garage
- Rear-Facing Garage
- Garage Door Opener
- Driveway
- On-Street Parking
Home Design
- Traditional Architecture
- Slab Foundation
- Shingle Roof
- Vinyl Siding
- Brick Front
Interior Spaces
- 2,100 Sq Ft Home
- Property has 3 Levels
- Open Floorplan
- Chair Railings
- Tray Ceiling
- Vaulted Ceiling
- Double Pane Windows
- Low Emissivity Windows
- Vinyl Clad Windows
- Window Screens
- Sliding Doors
- Entrance Foyer
- Family Room Off Kitchen
- Living Room
- Dining Room
- Wood Flooring
- Home Security System
Kitchen
- Gourmet Kitchen
- Built-In Oven
- Gas Oven or Range
- Cooktop
- Microwave
- Ice Maker
- Dishwasher
- Kitchen Island
- Upgraded Countertops
- Disposal
Bedrooms and Bathrooms
- 4 Bedrooms | 1 Main Level Bedroom
- En-Suite Primary Bedroom
- En-Suite Bathroom
- 3.5 Bathrooms
Laundry
- Dryer
- Washer
Outdoor Features
- Deck
Schools
- Moorefield Station Elementary School
- Stone Hill Middle School
- Rock Ridge High School
Utilities
- Forced Air Zoned Heating and Cooling System
- Heat Pump System
- Vented Exhaust Fan
- Programmable Thermostat
- Underground Utilities
- Water Dispenser
- Electric Water Heater
- Fiber Optics Available
- Cable TV Available
Listing and Financial Details
- Home warranty included in the sale of the property
- Tax Lot 389
- Assessor Parcel Number 121466202000
Community Details
Overview
- Association fees include lawn care front, management, pool(s), recreation facility, snow removal, trash
- Built by TOLL BROTHERS INC.
- Fremont At Moorefield Green Subdivision, Kenley Federal Floorplan
- The community has rules related to covenants
Amenities
- Picnic Area
- Common Area
- Clubhouse
- Community Center
- Meeting Room
- Party Room
Recreation
- Community Playground
- Fitness Center
- Jogging Path
- Bike Trail
Security
- Carbon Monoxide Detectors
Ownership History
Purchase Details
Purchase Details
Home Financials for this Owner
Home Financials are based on the most recent Mortgage that was taken out on this home.Purchase Details
Home Financials for this Owner
Home Financials are based on the most recent Mortgage that was taken out on this home.Purchase Details
Home Financials for this Owner
Home Financials are based on the most recent Mortgage that was taken out on this home.Similar Homes in the area
Home Values in the Area
Average Home Value in this Area
Purchase History
| Date | Type | Sale Price | Title Company |
|---|---|---|---|
| Gift Deed | -- | Relational Estate | |
| Gift Deed | -- | Relational Estate | |
| Bargain Sale Deed | $695,000 | None Listed On Document | |
| Warranty Deed | $475,000 | Hallmark Title Inc | |
| Special Warranty Deed | $475,000 | Westminster Title Agency Inc |
Mortgage History
| Date | Status | Loan Amount | Loan Type |
|---|---|---|---|
| Previous Owner | $230,000 | New Conventional | |
| Previous Owner | $225,000 | FHA |
Property History
| Date | Event | Price | Change | Sq Ft Price |
|---|---|---|---|---|
| 08/24/2025 08/24/25 | Price Changed | $3,300 | -2.9% | $2 / Sq Ft |
| 08/18/2025 08/18/25 | Price Changed | $3,400 | 0.0% | $2 / Sq Ft |
| 08/18/2025 08/18/25 | Price Changed | $745,000 | 0.0% | $344 / Sq Ft |
| 08/06/2025 08/06/25 | Price Changed | $3,450 | -1.4% | $2 / Sq Ft |
| 07/18/2025 07/18/25 | Price Changed | $3,500 | 0.0% | $2 / Sq Ft |
| 06/10/2025 06/10/25 | Price Changed | $749,000 | -0.8% | $346 / Sq Ft |
| 06/09/2025 06/09/25 | For Sale | $755,000 | 0.0% | $349 / Sq Ft |
| 06/04/2025 06/04/25 | For Rent | $3,600 | +5.9% | -- |
| 06/09/2023 06/09/23 | Rented | $3,400 | 0.0% | -- |
| 06/07/2023 06/07/23 | For Rent | $3,400 | 0.0% | -- |
| 05/09/2023 05/09/23 | Sold | $695,000 | 0.0% | $321 / Sq Ft |
| 04/23/2023 04/23/23 | Pending | -- | -- | -- |
| 04/19/2023 04/19/23 | Off Market | $695,000 | -- | -- |
| 04/17/2023 04/17/23 | Price Changed | $699,000 | -4.2% | $323 / Sq Ft |
| 04/07/2023 04/07/23 | For Sale | $730,000 | +53.7% | $337 / Sq Ft |
| 01/26/2017 01/26/17 | Sold | $475,000 | -5.0% | $226 / Sq Ft |
| 12/11/2016 12/11/16 | Pending | -- | -- | -- |
| 10/17/2016 10/17/16 | Price Changed | $499,990 | -2.4% | $238 / Sq Ft |
| 09/30/2016 09/30/16 | Price Changed | $512,500 | +1.8% | $244 / Sq Ft |
| 07/27/2016 07/27/16 | For Sale | $503,595 | -- | $240 / Sq Ft |
Tax History Compared to Growth
Tax History
| Year | Tax Paid | Tax Assessment Tax Assessment Total Assessment is a certain percentage of the fair market value that is determined by local assessors to be the total taxable value of land and additions on the property. | Land | Improvement |
|---|---|---|---|---|
| 2025 | $7,089 | $705,390 | $223,500 | $481,890 |
| 2024 | $7,035 | $660,550 | $203,500 | $457,050 |
| 2023 | $5,422 | $619,710 | $188,500 | $431,210 |
| 2022 | $5,393 | $605,960 | $188,500 | $417,460 |
| 2021 | $5,284 | $539,170 | $153,500 | $385,670 |
| 2020 | $5,133 | $495,970 | $153,500 | $342,470 |
| 2019 | $5,022 | $480,570 | $153,500 | $327,070 |
| 2018 | $4,919 | $453,350 | $128,500 | $324,850 |
| 2017 | $5,109 | $454,120 | $128,500 | $325,620 |
| 2016 | $1,471 | $128,500 | $0 | $0 |
Agents Affiliated with this Home
-
Hengameh Nikmaram

Seller's Agent in 2025
Hengameh Nikmaram
Fairfax Realty Select
(571) 426-9098
1 in this area
18 Total Sales
-
Arslan Jamil

Seller's Agent in 2023
Arslan Jamil
Samson Properties
(571) 242-0301
3 in this area
232 Total Sales
-
Saad Jamil

Seller Co-Listing Agent in 2023
Saad Jamil
Samson Properties
(703) 508-1860
5 in this area
223 Total Sales
-
Jeddie Busch

Buyer's Agent in 2023
Jeddie Busch
Compass
(571) 577-2648
12 in this area
146 Total Sales
-
Carla Brown

Seller's Agent in 2017
Carla Brown
Toll Brothers Real Estate Inc.
(703) 623-3462
141 in this area
432 Total Sales
-
N
Buyer's Agent in 2017
Non Member Member
Metropolitan Regional Information Systems
Map
Source: Bright MLS
MLS Number: 1000701833
APN: 121-46-6202
- 22635 Naugatuck Square
- 22613 Naugatuck Square
- 43117 Shore Square
- 22565 Windsor Locks Square
- 43032 La Riva Dr
- 43355 Radford Divide Terrace
- 43361 Radford Divide Terrace
- 43061 Capri Place
- 22275 Sims Terrace
- 22472 Foundation Dr
- 22506 Wilson View Terrace
- 43400 Apple Orchard Square
- 22528 Wilson View Terrace
- 42961 Thornblade Cir
- 22355 Exe Square
- 43420 Grandmoore St
- 22317 Seabring Terrace
- 22530 Forest Run Dr
- 22807 Valley Preserve Ct
- 22262 Meadfoot Terrace




