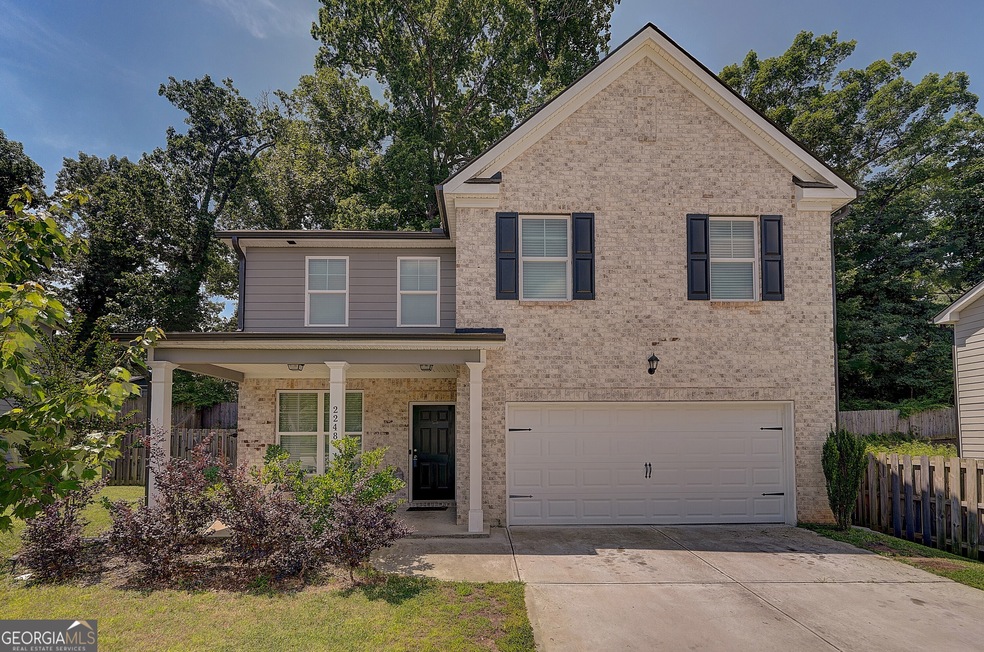Welcome to this beautiful home nestled on a peaceful cul-de-sac lot in Phillips Trace, offering walking access to Lake Anne. This light-filled residence boasts an open floor plan with stunning hardwood floors on the main level, and a charming front porch that invites you to relax and enjoy the neighborhood. Step inside to find an inviting entry foyer with elegant wainscoting that opens to a spacious living room. The kitchen is a chef's dream, featuring painted cabinetry, granite countertops with a tile backsplash, a center island with a breakfast bar, and stainless steel appliances, including a gas range and pantry. The kitchen seamlessly flows into the dining area and family room, where a cozy fireplace awaits.The family room opens up to a patio, perfect for outdoor entertaining. Enjoy the privacy of a fenced and level backyard, ideal for children, pets, or simply unwinding. Upstairs, the owner's suite is a true retreat with a vaulted ceiling, an oversized closet, and a luxurious attached bath complete with a double vanity, a shower, and a soaking tub. Three additional bedrooms share a well-appointed hall bath, offering plenty of space for family or guests. Located in an excellent area, this home provides convenient access to shopping, dining, and interstates. Don't miss the opportunity to make this wonderful home your own!

