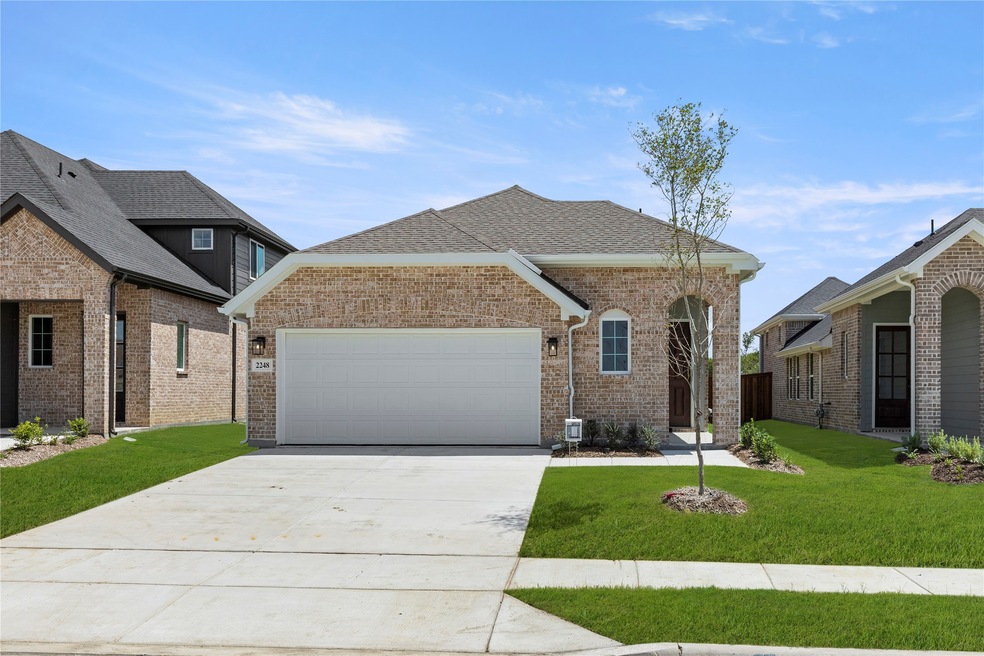
OPEN SUN 12PM - 4PM
NEW CONSTRUCTION
$37K PRICE DROP
2248 Aspen Chase Dr Royse City, TX 75189
Estimated payment $1,968/month
Total Views
2,381
4
Beds
2
Baths
1,668
Sq Ft
$180
Price per Sq Ft
Highlights
- New Construction
- Fishing
- French Provincial Architecture
- Davis Elementary School Rated A-
- Open Floorplan
- 5-minute walk to Becknell Park
About This Home
MLS# 20870109 - Built by William Ryan Homes - Ready Now! ~ Discover The Rockport, one of the five brand new floor plans exclusive to the Creekside Community by William Ryan Homes Dallas. This beautiful homes features 4 bedrooms, 2 bathrooms, and a 2-car garage, at 1,668 square feet. This spacious and energy-efficient layout is designed to provide both comfort and functionality, making it the perfect choice for those who want a smart and affordable living space that accommodates their needs.
Open House Schedule
-
Sunday, September 07, 202512:00 to 4:00 pm9/7/2025 12:00:00 PM +00:009/7/2025 4:00:00 PM +00:00Add to Calendar
Home Details
Home Type
- Single Family
Year Built
- Built in 2025 | New Construction
Lot Details
- 4,792 Sq Ft Lot
- Wood Fence
- Private Yard
HOA Fees
- $46 Monthly HOA Fees
Parking
- 2 Car Attached Garage
- Front Facing Garage
Home Design
- French Provincial Architecture
- Brick Exterior Construction
- Slab Foundation
- Composition Roof
Interior Spaces
- 1,668 Sq Ft Home
- 1-Story Property
- Open Floorplan
- Wired For Data
- Ceiling Fan
- Decorative Lighting
- Electric Fireplace
- ENERGY STAR Qualified Windows
- Family Room with Fireplace
- Attic Fan
- Washer and Electric Dryer Hookup
Kitchen
- Eat-In Kitchen
- Gas Oven
- Gas Cooktop
- Microwave
- Dishwasher
- Kitchen Island
- Granite Countertops
- Disposal
Flooring
- Carpet
- Ceramic Tile
- Luxury Vinyl Plank Tile
Bedrooms and Bathrooms
- 4 Bedrooms
- Walk-In Closet
- 2 Full Bathrooms
- Double Vanity
- Low Flow Plumbing Fixtures
Home Security
- Smart Home
- Carbon Monoxide Detectors
- Fire and Smoke Detector
Eco-Friendly Details
- Energy-Efficient Appliances
- Energy-Efficient Construction
- Energy-Efficient HVAC
- Energy-Efficient Lighting
- Energy-Efficient Insulation
- Energy-Efficient Doors
- Rain or Freeze Sensor
- ENERGY STAR Qualified Equipment for Heating
- Energy-Efficient Thermostat
- Ventilation
Outdoor Features
- Covered Patio or Porch
- Exterior Lighting
- Rain Gutters
Schools
- Ruth Cherry Elementary School
- Royse City High School
Utilities
- Zoned Heating and Cooling
- Vented Exhaust Fan
- Tankless Water Heater
- Gas Water Heater
- High Speed Internet
- Cable TV Available
Listing and Financial Details
- Assessor Parcel Number 2248 Aspen Chase
Community Details
Overview
- Association fees include all facilities, management
- Neighborhood Management Inc. Association
- Creekside Subdivision
Amenities
- Community Mailbox
Recreation
- Community Playground
- Community Pool
- Fishing
- Park
- Trails
Map
Create a Home Valuation Report for This Property
The Home Valuation Report is an in-depth analysis detailing your home's value as well as a comparison with similar homes in the area
Home Values in the Area
Average Home Value in this Area
Property History
| Date | Event | Price | Change | Sq Ft Price |
|---|---|---|---|---|
| 08/19/2025 08/19/25 | Price Changed | $299,990 | -4.8% | $180 / Sq Ft |
| 06/19/2025 06/19/25 | Price Changed | $314,990 | -3.1% | $189 / Sq Ft |
| 04/23/2025 04/23/25 | Price Changed | $324,990 | -3.6% | $195 / Sq Ft |
| 03/13/2025 03/13/25 | For Sale | $337,245 | -- | $202 / Sq Ft |
Source: North Texas Real Estate Information Systems (NTREIS)
Similar Homes in Royse City, TX
Source: North Texas Real Estate Information Systems (NTREIS)
MLS Number: 20870109
Nearby Homes
- 676 Marilynn Way
- 3109 Patrina St
- 1019 Pichfork Rd
- 624 Highway 66
- 9049 Palafox St
- 2029 Bayfront Dr
- 2256 Aspen Chase Dr
- 218 Howard St
- 217 May St
- 112 W Lamar St
- 519 New St
- 312 Barton St
- 0000 Interstate 30 SE
- 704 Peterson St
- 4047 Rio Run
- 104 College St
- 616 N Josephine St
- 408 Highview Cir
- 219 Lynn St
- 813 Live Oak St
- 1132 N Churchill Dr
- 313 Bowie St
- 1344 Kimzey St
- 1324 Mccasland Dr
- 1308 Mccasland Dr
- 2039 Liberty Crossing Ave
- 1209 Houston Place
- 305 Portland Ct
- 421 Pin Oak Ln
- 1332 Pierce Ln
- 1317 N Houston St
- 1105 Brookhaven Dr
- 1316 High Meadow Dr
- 721 Fossil Grove Dr
- 317 Rustic Grove Ln
- 409 Autumn Trail
- 304 Autumn Trail
- 309 Autumn Trail
- 2111 Clearwater Way
- 900 Trough St






