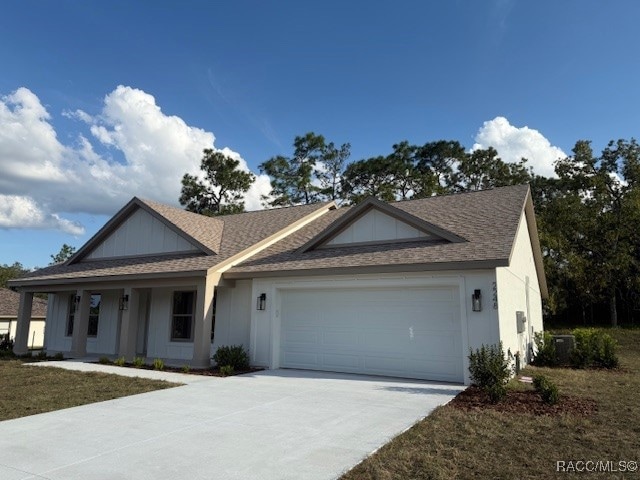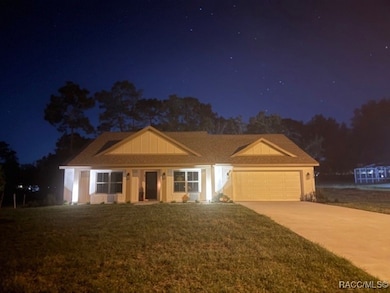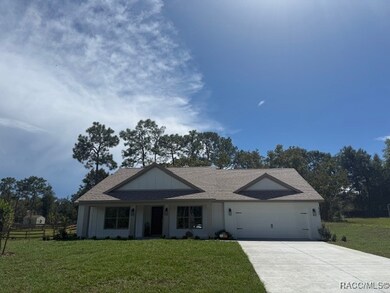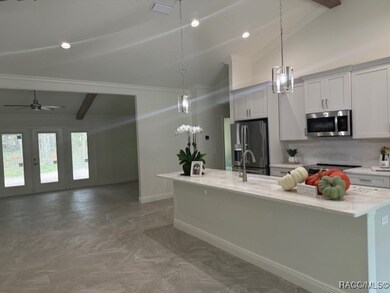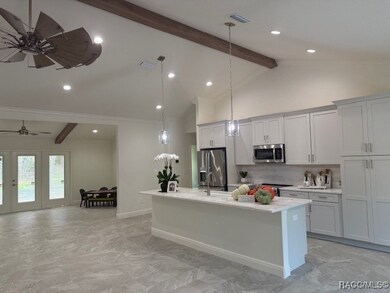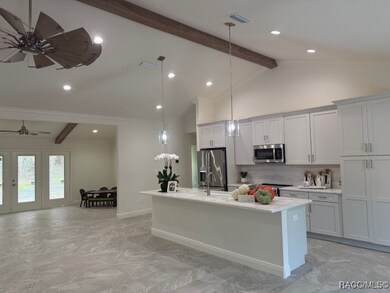2248 E Newhaven St Inverness, FL 34453
Estimated payment $2,526/month
Highlights
- Under Construction
- Room in yard for a pool
- Cathedral Ceiling
- Open Floorplan
- Wooded Lot
- Attic
About This Home
Country Charm Meets Modern Luxury – Brand New Construction on Over 1⁄2 Acre! WARRANTIES ARE PRICELESS!!
Welcome to your dream home, where timeless country charm blends seamlessly with high-end finishes and thoughtful design. Nestled on a high and dry, beautifully landscaped lot over half an acre, this brand-new construction offers the perfect balance of space, style, and serenity.
Step inside to a bright, open-concept layout featuring wood beams, a soaring cathedral ceiling, and a cozy fireplace that anchors the living space. The gourmet kitchen is an entertainer’s dream, boasting a large island, Cambria quartz countertops, 42” soft-close cabinets, upgraded stainless appliances.
Enjoy elegant touches throughout, including tile flooring, frameless glass shower door, and custom vanity in the guest bath! The stained wood-look front door and board and batten exterior add curb appeal and character, while the tiled front porch invites you to relax and unwind.
Additional highlights: Epoxy-coated garage floor with Wi-Fi-enabled opener;
Game room; office or craft room for flexible living with stylish barn door;
Walk-in closets for ample storage;
Dimmers for perfect ambiance;
Quality craftsmanship that goes above and beyond! This home is move-in ready and waiting for someone to make it their own. Don’t miss your chance to own this stunning, thoughtfully designed property. Schedule your showing today—homes like this don’t last long!
Home Details
Home Type
- Single Family
Est. Annual Taxes
- $300
Year Built
- Built in 2025 | Under Construction
Lot Details
- 0.54 Acre Lot
- Property fronts a county road
- Level Lot
- Sprinkler System
- Cleared Lot
- Wooded Lot
- Landscaped with Trees
- Property is zoned MDR
HOA Fees
- $9 Monthly HOA Fees
Parking
- 2 Car Attached Garage
- Parking Available
- Garage Door Opener
- Driveway
Home Design
- Block Foundation
- Slab Foundation
- Shingle Roof
- Ridge Vents on the Roof
- Asphalt Roof
- Stucco
Interior Spaces
- 1,958 Sq Ft Home
- 1-Story Property
- Open Floorplan
- Beamed Ceilings
- Cathedral Ceiling
- Fireplace
- Thermal Windows
- Double Pane Windows
- Single Hung Windows
- French Doors
- Pull Down Stairs to Attic
- Laundry in unit
Kitchen
- Breakfast Bar
- Electric Oven
- Electric Range
- Microwave
- Dishwasher
- Solid Surface Countertops
Bedrooms and Bathrooms
- 3 Bedrooms
- Split Bedroom Floorplan
- Walk-In Closet
- 2 Full Bathrooms
- Dual Sinks
- Shower Only
- Separate Shower
Home Security
- Carbon Monoxide Detectors
- Fire and Smoke Detector
Schools
- Hernando Elementary School
- Inverness Middle School
- Citrus High School
Utilities
- Central Heating and Cooling System
- Heat Pump System
- Programmable Thermostat
- Underground Utilities
- Well
- Water Heater
- Septic Tank
- High Speed Internet
Additional Features
- Energy-Efficient Windows
- Room in yard for a pool
Listing and Financial Details
- Home warranty included in the sale of the property
Community Details
Overview
- Celina Hills Association
- Citrus Hills Celina Hills Subdivision
Amenities
- Shops
Map
Home Values in the Area
Average Home Value in this Area
Tax History
| Year | Tax Paid | Tax Assessment Tax Assessment Total Assessment is a certain percentage of the fair market value that is determined by local assessors to be the total taxable value of land and additions on the property. | Land | Improvement |
|---|---|---|---|---|
| 2025 | $282 | $24,000 | $24,000 | -- |
| 2024 | $256 | $18,500 | $18,500 | -- |
| 2023 | $256 | $16,000 | $16,000 | $0 |
| 2022 | $224 | $13,750 | $13,750 | $0 |
| 2021 | $206 | $12,900 | $12,900 | $0 |
| 2020 | $190 | $11,300 | $11,300 | $0 |
| 2019 | $182 | $10,560 | $10,560 | $0 |
| 2018 | $162 | $10,560 | $10,560 | $0 |
| 2017 | $135 | $8,600 | $8,600 | $0 |
| 2016 | $144 | $8,820 | $8,820 | $0 |
| 2015 | $148 | $8,820 | $8,820 | $0 |
| 2014 | $152 | $8,755 | $8,755 | $0 |
Property History
| Date | Event | Price | List to Sale | Price per Sq Ft | Prior Sale |
|---|---|---|---|---|---|
| 09/13/2025 09/13/25 | For Sale | $479,900 | +1099.8% | $245 / Sq Ft | |
| 07/15/2024 07/15/24 | Sold | $40,000 | -14.9% | -- | View Prior Sale |
| 06/20/2024 06/20/24 | Pending | -- | -- | -- | |
| 01/12/2024 01/12/24 | For Sale | $47,000 | -- | -- |
Purchase History
| Date | Type | Sale Price | Title Company |
|---|---|---|---|
| Warranty Deed | $40,000 | Manatee Title | |
| Warranty Deed | $40,000 | Manatee Title | |
| Warranty Deed | $25,000 | Attorney | |
| Warranty Deed | $54,000 | Citrus Land Title Llc | |
| Warranty Deed | $24,200 | Manatee Title Company Inc | |
| Deed | $100 | -- |
Mortgage History
| Date | Status | Loan Amount | Loan Type |
|---|---|---|---|
| Previous Owner | $43,200 | Fannie Mae Freddie Mac | |
| Previous Owner | $20,525 | No Value Available |
Source: REALTORS® Association of Citrus County
MLS Number: 848155
APN: 19E-18S-34-0040-000E0-0270
- 2174 E Celina St
- 1964 E Celina St
- 1998 E Newhaven St
- 2039 E Newhaven St
- 939 N New London Terrace
- 1046 N Nashua Terrace
- 2617 E Newhaven St
- 1876 E Monopoly Loop
- 2656 E Hampshire St
- 1885 E Monopoly Loop
- 2060 E Mary Lue St
- 2820 E Newhaven St
- 1725 E Monopoly Loop
- 244 N Lake Shenandoah Loop
- 833 N Lafayette Way
- 1502 N Popcorn Point
- 1191 N Chance Way
- 1487 N Reading Point
- 1373 N Mediterranean Way
- 1329 N Mediterranean Way
- 2858 E Marcia St
- 1381 N Spend A Buck Dr
- 1711 N Croft Ave
- 43 N Croft Ave
- 2535 E Marco Ct Unit 1
- 2540 E Constance Ct Unit 2
- 768 E Jenkins Ct
- 743 E Ireland Ct
- 790 E Gilchrist Ct Unit 2B
- 790 E Gilchrist Ct Unit 2A
- 1768 E Bismark St
- 2797 N Hythe Point
- 2786 N Canterbury Lake Dr
- 3244 E Deal St
- 340 E Glassboro Ct Unit 1B
- 2846 N Kittery Point
- 2320 N Hendry Point
- 815 E Rembrandt Way
- 815 E Rembrandt Way Unit 424
- 137 N Independence Hwy
