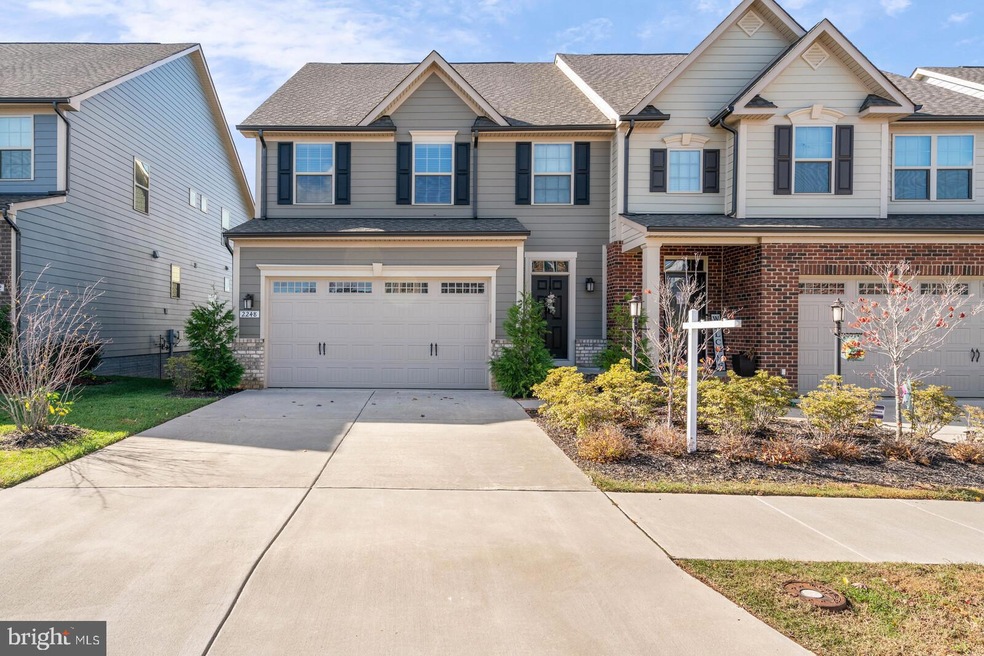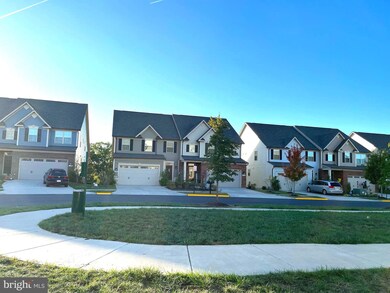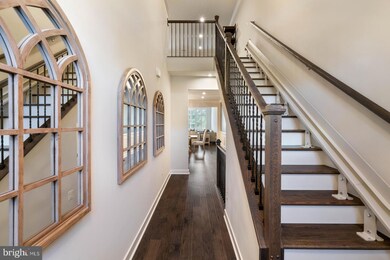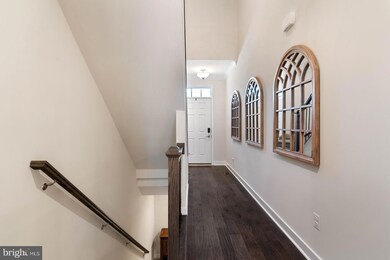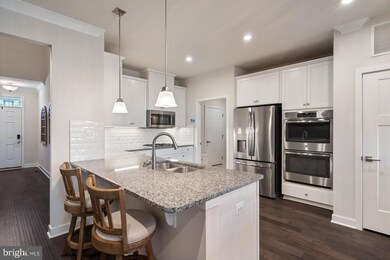
2248 Red Pine Loop Dumfries, VA 22026
Potomac Shores NeighborhoodHighlights
- Fitness Center
- Gourmet Kitchen
- Open Floorplan
- Covington-Harper Elementary School Rated A-
- View of Trees or Woods
- Coastal Architecture
About This Home
As of March 2024Update: Sight Unseen Offer Accepted -Welcome to this stunning main-level living home, offering over 3200 finished square feet of sheer luxury. As you enter through the private entrance, you'll see a captivating two-story foyer and dark engineered floors and stairs that set the tone for the rest of the home. The Griffin Hall model floorplan offers dramatic ceilings in the great room, with a loft overlook that adds a sense of architectural detail. On the main level, you'll find everything you need for daily living, including a luxurious primary suite with a large closet, a convenient main-level laundry room, a powder room, and access to a large Trex deck overlooking a wooded lot. The gourmet kitchen features granite counters white cabinets, stainless steel Energy Star appliances, a gas cooktop, a microwave, a dishwasher, and double ovens. Note the beautiful built-in hutch near the dining area, a perfect addition to the space. The upper level has a chair lift already installed, allowing you the freedom to utilize the upper level. Enjoy a large loft area with dramatic arches, two generously sized bedrooms, a full bath, and an additional den/hobby room or third bedroom. The lower level is a light-filled space featuring an L-shaped design, boasting windows along the rear of the home with easy access to the backyard and custom patio. Enjoy a media room with theater seats and speakers that convey the home. A full bath and storage room finish out the lower level. Another nice feature of this home is the extra parking on the street for your guests. Don't miss this opportunity to make this remarkable home your own. Contact us today for a private showing or contract with your Realtor. Your dream lifestyle awaits!
Last Agent to Sell the Property
Samson Properties License #0225210197 Listed on: 01/27/2024

Townhouse Details
Home Type
- Townhome
Est. Annual Taxes
- $6,030
Year Built
- Built in 2019
Lot Details
- 3,863 Sq Ft Lot
- Backs To Open Common Area
- East Facing Home
- Extensive Hardscape
- Sprinkler System
- Backs to Trees or Woods
- Property is in excellent condition
HOA Fees
- $200 Monthly HOA Fees
Parking
- 2 Car Direct Access Garage
- 2 Driveway Spaces
- Front Facing Garage
- Garage Door Opener
Property Views
- Woods
- Garden
Home Design
- Semi-Detached or Twin Home
- Coastal Architecture
- Asphalt Roof
- Concrete Perimeter Foundation
- HardiePlank Type
Interior Spaces
- Property has 3 Levels
- Open Floorplan
- Built-In Features
- Tray Ceiling
- Vaulted Ceiling
- Recessed Lighting
- Awning
- ENERGY STAR Qualified Windows with Low Emissivity
- French Doors
- ENERGY STAR Qualified Doors
- Entrance Foyer
- Family Room Off Kitchen
- Combination Dining and Living Room
- Den
- Recreation Room
- Loft
- Storage Room
- Alarm System
Kitchen
- Gourmet Kitchen
- Breakfast Area or Nook
- Double Oven
- Electric Oven or Range
- Cooktop
- Microwave
- ENERGY STAR Qualified Refrigerator
- Ice Maker
- Dishwasher
- Stainless Steel Appliances
- Kitchen Island
- Upgraded Countertops
- Disposal
Flooring
- Engineered Wood
- Carpet
- Ceramic Tile
Bedrooms and Bathrooms
- En-Suite Primary Bedroom
- En-Suite Bathroom
- Walk-In Closet
Laundry
- Laundry Room
- Laundry on main level
Finished Basement
- Walk-Out Basement
- Basement Fills Entire Space Under The House
- Interior Basement Entry
- Natural lighting in basement
Outdoor Features
- Deck
- Patio
Schools
- Covington-Harper Elementary School
- Potomac Shores Middle School
- Potomac High School
Utilities
- Forced Air Heating and Cooling System
- Vented Exhaust Fan
- Programmable Thermostat
- Underground Utilities
- High-Efficiency Water Heater
- Natural Gas Water Heater
- Municipal Trash
Additional Features
- Chairlift
- ENERGY STAR Qualified Equipment for Heating
Listing and Financial Details
- Tax Lot 180
- Assessor Parcel Number 8388-18-4995
Community Details
Overview
- $500 Capital Contribution Fee
- Association fees include common area maintenance, high speed internet, pool(s), recreation facility, reserve funds, snow removal, trash
- Potomac Shores HOA
- Built by Ryan Homes
- Potomac Shores Subdivision, Griffin Hall Floorplan
Amenities
- Common Area
- Community Center
Recreation
- Golf Course Membership Available
- Community Playground
- Fitness Center
- Lap or Exercise Community Pool
- Jogging Path
Security
- Fire and Smoke Detector
Ownership History
Purchase Details
Home Financials for this Owner
Home Financials are based on the most recent Mortgage that was taken out on this home.Purchase Details
Home Financials for this Owner
Home Financials are based on the most recent Mortgage that was taken out on this home.Purchase Details
Home Financials for this Owner
Home Financials are based on the most recent Mortgage that was taken out on this home.Purchase Details
Similar Homes in Dumfries, VA
Home Values in the Area
Average Home Value in this Area
Purchase History
| Date | Type | Sale Price | Title Company |
|---|---|---|---|
| Warranty Deed | $670,000 | First American Title Insurance | |
| Deed | $595,000 | Cardinal Title Group Llc | |
| Special Warranty Deed | $512,310 | Nvr Settlement Services Inc | |
| Special Warranty Deed | $342,424 | Nvr Settlement Services |
Mortgage History
| Date | Status | Loan Amount | Loan Type |
|---|---|---|---|
| Open | $599,650 | New Conventional | |
| Previous Owner | $565,250 | New Conventional | |
| Previous Owner | $524,046 | VA | |
| Previous Owner | $523,710 | VA | |
| Previous Owner | $512,310 | VA |
Property History
| Date | Event | Price | Change | Sq Ft Price |
|---|---|---|---|---|
| 03/22/2024 03/22/24 | Sold | $670,000 | +12.6% | $198 / Sq Ft |
| 01/27/2024 01/27/24 | Pending | -- | -- | -- |
| 12/01/2021 12/01/21 | Sold | $595,000 | +1.7% | $176 / Sq Ft |
| 10/29/2021 10/29/21 | Pending | -- | -- | -- |
| 10/29/2021 10/29/21 | For Sale | $585,000 | -- | $173 / Sq Ft |
Tax History Compared to Growth
Tax History
| Year | Tax Paid | Tax Assessment Tax Assessment Total Assessment is a certain percentage of the fair market value that is determined by local assessors to be the total taxable value of land and additions on the property. | Land | Improvement |
|---|---|---|---|---|
| 2025 | $6,213 | $644,400 | $216,600 | $427,800 |
| 2024 | $6,213 | $624,700 | $210,300 | $414,400 |
| 2023 | $5,921 | $569,100 | $191,200 | $377,900 |
| 2022 | $5,916 | $534,200 | $178,700 | $355,500 |
| 2021 | $5,998 | $498,400 | $167,000 | $331,400 |
| 2020 | $7,502 | $484,000 | $162,100 | $321,900 |
| 2019 | $5,515 | $355,800 | $163,800 | $192,000 |
| 2018 | $768 | $63,600 | $63,600 | $0 |
Agents Affiliated with this Home
-
Patty Blackwelder

Seller's Agent in 2024
Patty Blackwelder
Samson Properties
(703) 801-9367
115 in this area
171 Total Sales
-
marissa gomez
m
Buyer's Agent in 2024
marissa gomez
RE/MAX
(703) 608-3521
1 in this area
97 Total Sales
-
Peggy James

Seller Co-Listing Agent in 2021
Peggy James
Samson Properties
(703) 851-3085
57 in this area
78 Total Sales
-
Patrick Sowers

Buyer's Agent in 2021
Patrick Sowers
Samson Properties
(571) 233-1949
6 in this area
98 Total Sales
Map
Source: Bright MLS
MLS Number: VAPW2064068
APN: 8388-18-4995
- 18171 Red Mulberry Rd
- 18191 Red Mulberry Rd
- 2145 Hemlock Bay Rd
- 18060 Red Cedar Rd
- 2283 River Birch Rd
- 2121 River Heritage Blvd
- 2074 River Heritage Blvd
- 18017 Marsh Pine Rd
- 2044 Scarlet Pine Rd
- 18090 Marsh Pine Rd
- 1925 River Heritage Blvd
- 2040 Silver Sycamore Ln
- 1861 Serviceberry Rd
- 1869 Magnolia Fruit Dr
- 17703 White Campion Way
- 1783 Hickory Woods Rd
- 1766 Hickory Woods Rd
- 1763 Hickory Woods Rd
- 18258 Thunderbolt Rd
- 3004 Vidalia Ct
