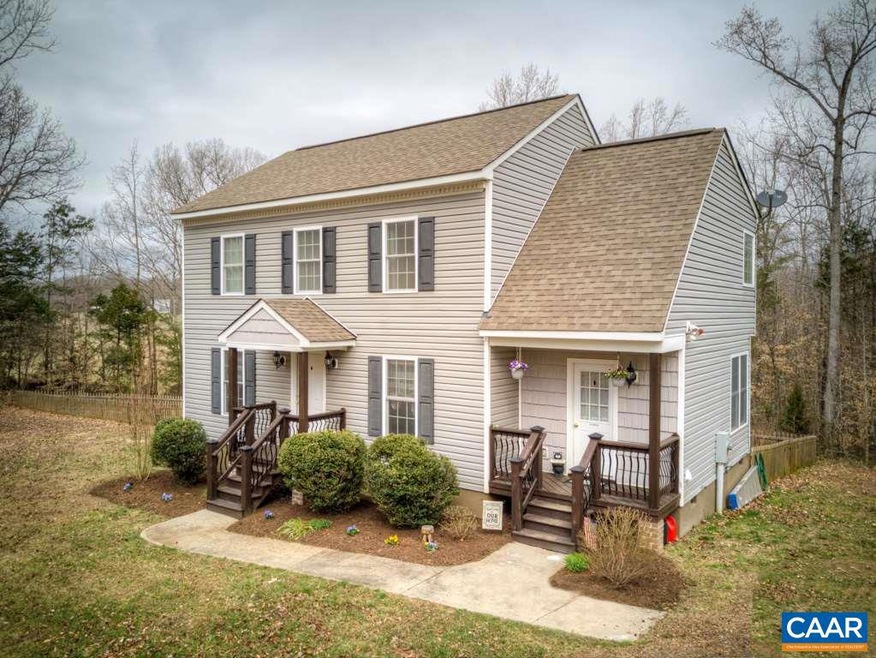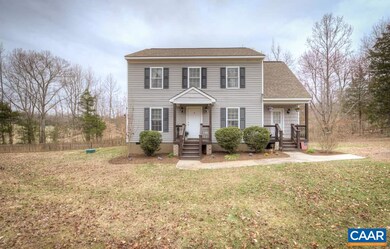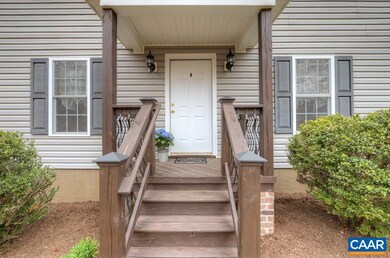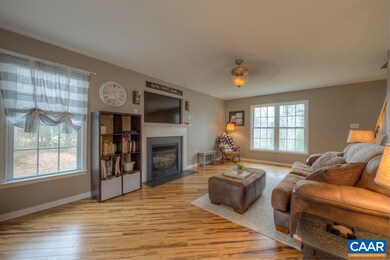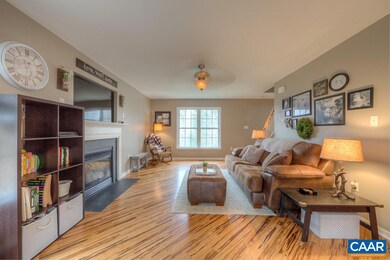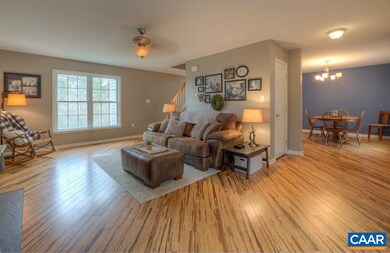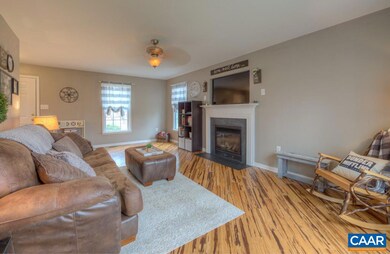
2248 W Old Mountain Rd Louisa, VA 23093
Highlights
- Family Room with Fireplace
- Wood Flooring
- Picket Fence
- Moss-Nuckols Elementary School Rated A-
- Breakfast Room
- Concrete Block With Brick
About This Home
As of April 2020Don't miss this one. Pretty as a picture home on just under 3 acres. Beautiful hardwood floors throughout downstairs living area. Includes a large open family room with gas fireplace, kitchen with stainless steel appliances, breakfast area and formal dining room. Walk out onto the back deck and overlook the very large, and private fenced in back yard. Conveniently located between Charlottesville and Richmond.
Last Agent to Sell the Property
ERA BILL MAY REALTY CO. License #0225207214 Listed on: 03/13/2020
Last Buyer's Agent
NONMLSAGENT NONMLSAGENT
NONMLSOFFICE
Home Details
Home Type
- Single Family
Est. Annual Taxes
- $2,332
Year Built
- 2007
Lot Details
- 2.85 Acre Lot
- Picket Fence
- Partially Fenced Property
- Property is zoned A2 Agricultural General
Parking
- Gravel Driveway
Home Design
- Concrete Block With Brick
- Composition Shingle Roof
- Vinyl Siding
Interior Spaces
- 1,724 Sq Ft Home
- 2-Story Property
- Gas Log Fireplace
- Family Room with Fireplace
- Dining Room
- Crawl Space
Kitchen
- Breakfast Room
- Breakfast Bar
- Electric Cooktop
- Microwave
- Dishwasher
Flooring
- Wood
- Carpet
- Ceramic Tile
Bedrooms and Bathrooms
- 3 Bedrooms
- Walk-In Closet
Laundry
- Laundry Room
- Washer and Dryer Hookup
Utilities
- Heat Pump System
- Well
- Septic Tank
Listing and Financial Details
- Assessor Parcel Number 69 54
Ownership History
Purchase Details
Home Financials for this Owner
Home Financials are based on the most recent Mortgage that was taken out on this home.Purchase Details
Purchase Details
Home Financials for this Owner
Home Financials are based on the most recent Mortgage that was taken out on this home.Purchase Details
Purchase Details
Home Financials for this Owner
Home Financials are based on the most recent Mortgage that was taken out on this home.Purchase Details
Home Financials for this Owner
Home Financials are based on the most recent Mortgage that was taken out on this home.Purchase Details
Similar Homes in Louisa, VA
Home Values in the Area
Average Home Value in this Area
Purchase History
| Date | Type | Sale Price | Title Company |
|---|---|---|---|
| Deed | $244,900 | None Available | |
| Bargain Sale Deed | $221,500 | Multiple | |
| Special Warranty Deed | -- | None Available | |
| Deed | $172,500 | None Available | |
| Deed | $236,000 | Northern Virginia Title & Es | |
| Deed | $127,800 | Apex Title & Settlement Serv | |
| Deed | $51,000 | None Available |
Mortgage History
| Date | Status | Loan Amount | Loan Type |
|---|---|---|---|
| Open | $232,655 | New Conventional | |
| Previous Owner | $76,000 | Purchase Money Mortgage | |
| Previous Owner | $76,000 | Unknown | |
| Previous Owner | $154,600 | Small Business Administration | |
| Previous Owner | $224,200 | New Conventional | |
| Previous Owner | $1,500,000 | Credit Line Revolving |
Property History
| Date | Event | Price | Change | Sq Ft Price |
|---|---|---|---|---|
| 04/15/2020 04/15/20 | Sold | $244,900 | 0.0% | $142 / Sq Ft |
| 03/14/2020 03/14/20 | Pending | -- | -- | -- |
| 03/13/2020 03/13/20 | For Sale | $244,900 | +29.0% | $142 / Sq Ft |
| 01/02/2014 01/02/14 | Sold | $189,900 | 0.0% | $110 / Sq Ft |
| 12/03/2013 12/03/13 | Pending | -- | -- | -- |
| 11/14/2013 11/14/13 | For Sale | $189,900 | +149.9% | $110 / Sq Ft |
| 08/19/2013 08/19/13 | Sold | $76,000 | -23.2% | $44 / Sq Ft |
| 08/06/2013 08/06/13 | Pending | -- | -- | -- |
| 05/02/2013 05/02/13 | For Sale | $99,000 | -- | $57 / Sq Ft |
Tax History Compared to Growth
Tax History
| Year | Tax Paid | Tax Assessment Tax Assessment Total Assessment is a certain percentage of the fair market value that is determined by local assessors to be the total taxable value of land and additions on the property. | Land | Improvement |
|---|---|---|---|---|
| 2024 | $2,332 | $323,900 | $44,400 | $279,500 |
| 2023 | $2,083 | $304,600 | $40,500 | $264,100 |
| 2022 | $1,920 | $266,700 | $37,900 | $228,800 |
| 2021 | $1,319 | $244,400 | $35,300 | $209,100 |
| 2020 | $1,722 | $239,200 | $35,300 | $203,900 |
| 2019 | $1,613 | $224,000 | $35,300 | $188,700 |
| 2018 | $1,506 | $209,200 | $35,300 | $173,900 |
| 2017 | $1,415 | $202,000 | $34,000 | $168,000 |
| 2016 | $1,415 | $196,500 | $34,000 | $162,500 |
| 2015 | $1,388 | $192,800 | $34,000 | $158,800 |
| 2013 | -- | $35,300 | $35,300 | $0 |
Agents Affiliated with this Home
-

Seller's Agent in 2020
Emily Pace
ERA BILL MAY REALTY CO.
(434) 989-7449
79 Total Sales
-
N
Buyer's Agent in 2020
NONMLSAGENT NONMLSAGENT
NONMLSOFFICE
-

Seller's Agent in 2014
Mark Tinsman
Lake Anna Island Realty, Inc.
(540) 894-1587
23 Total Sales
-
J
Seller's Agent in 2013
Joey Schlager
Pirch Real Estate LLC
Map
Source: Charlottesville area Association of Realtors®
MLS Number: 601410
APN: 69-54
- 2915 W Old Mountain Rd
- 2238 Roundabout Rd
- 0 Parrish Rd Unit 2516614
- 7145 Shannon Hill Rd
- 7225 Shannon Hill Rd
- 7175 Shannon Hill Rd
- 7185 Shannon Hill Rd
- 361 Foster Trail
- 108 Shannon Glen Ct
- 130 Nannie Burton Rd
- Raw Land Nannie Burton Rd
- 470 Price Rd
- 362 Yanceyville Rd
- 159 Summer Ln
- 0 Three Chopt Rd
- 5290 W Old Mountain Rd
- 352 Ambler Rd
- 92 Grace Johnson Ln
- 0 Three Notch Rd Unit 646910
- 0 Holland Creek Rd Unit VALA2004258
