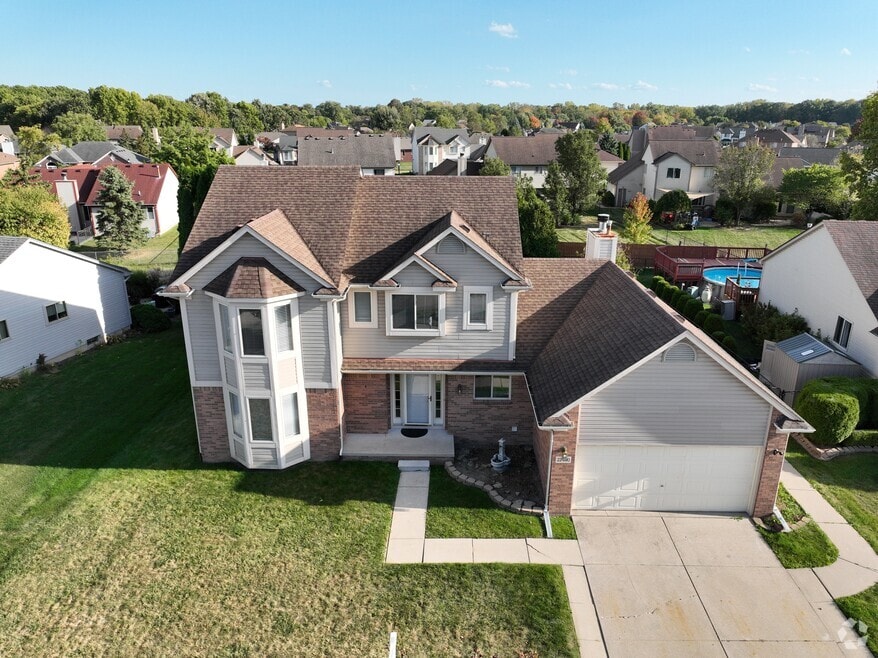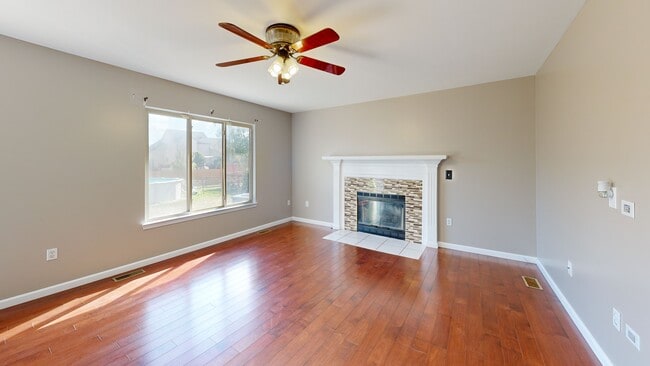Welcome to this beautifully maintained 3-bedroom, 2.5-bath colonial, offering the perfect combination of comfort and functionality in a friendly, well-established neighborhood.
Step inside to a warm and inviting main level featuring an open floor plan, neutral tones, and great natural light throughout. The modern kitchen is equipped with granite countertops, ample cabinetry, and a spacious layout perfect for cooking and entertaining.
The second floor boasts a generous primary suite complete with a private bath and large closet, along with two additional bedrooms and a full hall bathroom for guests or family.
The fully finished basement offers endless possibilities—use it as a rec room, home office, gym, or media area.
Step outside to your private backyard retreat, featuring a large above-ground pool, patio space, and plenty of room to relax or entertain.
This home has been lovingly cared for and is move-in ready. With easy access to local shopping, dining, schools, and major roadways, everything you need is close by.
Don’t wait... schedule your private showing today and make this house your new home!






