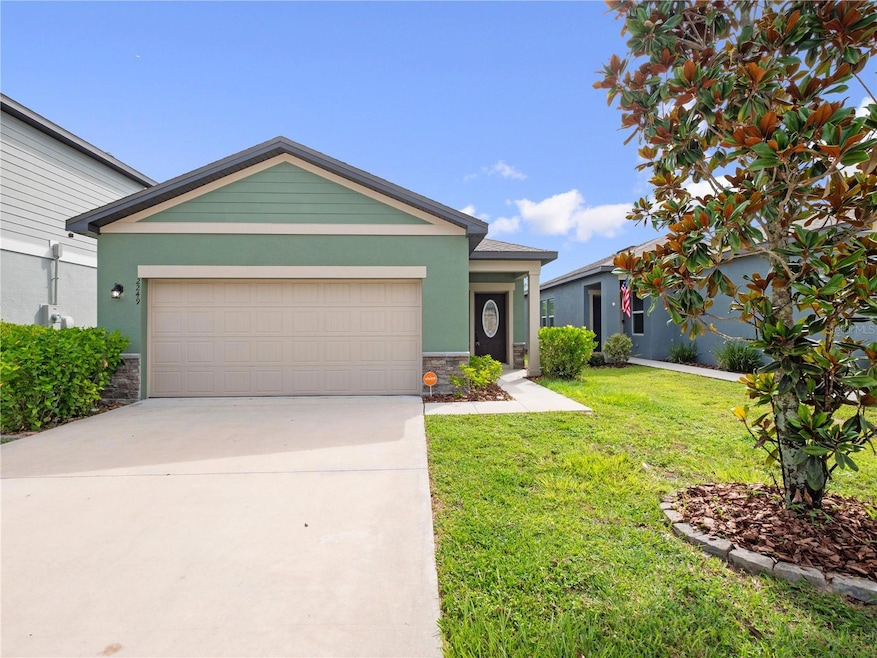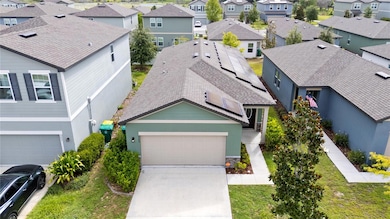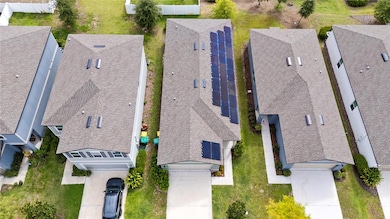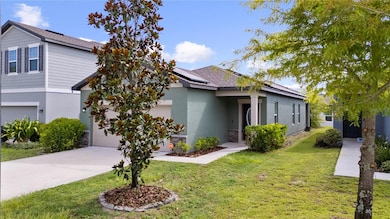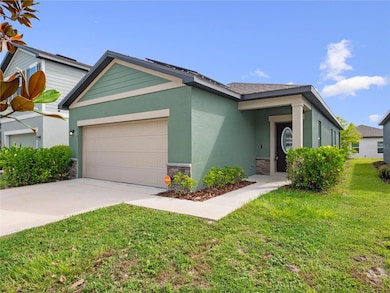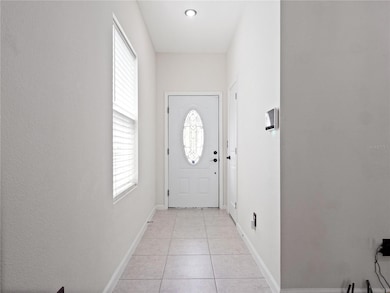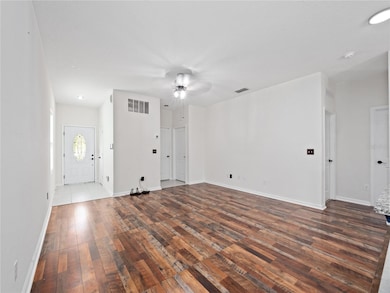2249 Litchfield Loop de Land, FL 32720
North DeLand NeighborhoodEstimated payment $1,852/month
Highlights
- Clubhouse
- Community Pool
- 2 Car Attached Garage
- Stone Countertops
- Front Porch
- Solid Wood Cabinet
About This Home
Immaculate, Energy-Efficient Home in the Coveted Lincoln Oaks Community!
Welcome to this beautifully maintained, nearly new 3-bedroom, 2-bathroom home in the heart of the highly sought-after Lincoln Oaks neighborhood. From the moment you arrive, you’ll be impressed by the pristine landscaping and undeniable curb appeal.
Step inside to a bright, open floor plan featuring stylish laminate flooring, rustic-inspired lighting, and a spacious living area designed for comfort and connection. The chef’s kitchen is a true centerpiece, offering real wood cabinetry, granite countertops, stainless steel appliances, and a massive island that seamlessly flows into the main living space, making it ideal for entertaining.
Enjoy the thoughtful upgrades, like recessed lighting with built-in nightlight mode, a sleek, modern detail that sets the tone for elevated everyday living.
The primary suite is generously sized and bathed in natural light, complete with a ceiling fan and a huge walk-in closet. Both guest bedrooms also offer ample space, walk-in closets, and beautiful laminate flooring.
This home’s state-of-the-art solar system brings incredible energy savings, your total monthly bill averages around $147, even during peak summer months! Stay cool without worrying of soaring utility costs.
Other highlights include an indoor laundry room with custom shelving, R-30 insulation, LED lighting, and energy-efficient windows and water fixtures throughout.
Relax outdoors on the covered back patio, where you can enjoy peaceful mornings with birds singing or wind down with a sunset in the evening. Take a quick stroll to the community pool or nearby walking trail for a breath of fresh air.
Located just minutes from historic downtown DeLand, you’ll love being close to boutique shopping, local dining, and vibrant community events. With easy access to I-4, commuting to Orlando or heading to the beaches is a breeze. Don’t miss this opportunity to own a truly exceptional home. Schedule your private tour, TODAY!
Listing Agent
THE SHUGAN GROUP INC Brokerage Phone: 407-755-7588 License #3256356 Listed on: 06/17/2025
Home Details
Home Type
- Single Family
Est. Annual Taxes
- $4,083
Year Built
- Built in 2022
Lot Details
- 4,180 Sq Ft Lot
- Lot Dimensions are 38 x 110
- Northeast Facing Home
- Landscaped with Trees
- Property is zoned PD
HOA Fees
- $59 Monthly HOA Fees
Parking
- 2 Car Attached Garage
Home Design
- Slab Foundation
- Shingle Roof
- Block Exterior
- Stucco
Interior Spaces
- 1,372 Sq Ft Home
- Recessed Lighting
- Sliding Doors
- Combination Dining and Living Room
- Inside Utility
- Laundry Room
Kitchen
- Range
- Microwave
- Dishwasher
- Stone Countertops
- Solid Wood Cabinet
- Disposal
Flooring
- Carpet
- Laminate
- Tile
Bedrooms and Bathrooms
- 3 Bedrooms
- Split Bedroom Floorplan
- Walk-In Closet
- 2 Full Bathrooms
Outdoor Features
- Front Porch
Schools
- Citrus Grove Elementary School
- Deland Middle School
- Deland High School
Utilities
- Central Heating and Cooling System
- Thermostat
Listing and Financial Details
- Visit Down Payment Resource Website
- Legal Lot and Block 125 / 61
- Assessor Parcel Number 7005-09-00-1250
Community Details
Overview
- Association fees include pool
- Pmi Central Fl Association, Phone Number (386) 738-2010
- Lincoln Oaks Subdivision
- The community has rules related to deed restrictions
Amenities
- Clubhouse
Recreation
- Community Pool
Map
Home Values in the Area
Average Home Value in this Area
Tax History
| Year | Tax Paid | Tax Assessment Tax Assessment Total Assessment is a certain percentage of the fair market value that is determined by local assessors to be the total taxable value of land and additions on the property. | Land | Improvement |
|---|---|---|---|---|
| 2026 | $3,957 | $260,334 | $45,000 | $215,334 |
| 2025 | $3,957 | $260,334 | $45,000 | $215,334 |
| 2024 | $4,080 | $264,555 | $45,000 | $219,555 |
| 2023 | $4,080 | $260,360 | $38,000 | $222,360 |
| 2022 | $725 | $230,829 | $38,000 | $192,829 |
| 2021 | $616 | $30,000 | $30,000 | $0 |
Property History
| Date | Event | Price | List to Sale | Price per Sq Ft | Prior Sale |
|---|---|---|---|---|---|
| 11/20/2025 11/20/25 | Price Changed | $279,900 | -6.7% | $204 / Sq Ft | |
| 08/03/2025 08/03/25 | Price Changed | $299,900 | -3.2% | $219 / Sq Ft | |
| 06/17/2025 06/17/25 | For Sale | $309,900 | +9.1% | $226 / Sq Ft | |
| 02/16/2022 02/16/22 | Sold | $284,000 | 0.0% | $208 / Sq Ft | View Prior Sale |
| 02/16/2022 02/16/22 | For Sale | $284,000 | -- | $208 / Sq Ft |
Purchase History
| Date | Type | Sale Price | Title Company |
|---|---|---|---|
| Special Warranty Deed | $284,000 | Fidelity National Title |
Mortgage History
| Date | Status | Loan Amount | Loan Type |
|---|---|---|---|
| Open | $278,856 | FHA |
Source: Stellar MLS
MLS Number: O6318790
APN: 7005-09-00-1250
- 2312 Litchfield Loop
- 2051 Cades Cove Way
- 3015 Buckhanon Trail
- 1096 Cades Cove Way
- 1104 Stillwater Dr
- 0 W Plymouth Ave
- 309 Lake Gertie Rd
- 1246 N Clara Ave
- 1136 W Glen Falls Rd
- 1346 Rolling River Rd
- #18 North St
- 905 Cascade Falls Ln
- 0 No Street-7105-01-12-0010 Unit MFRO6279098
- 0 University Highlands Deland Crossings Unit MFRV4946578
- 0 Unit MFRO6279095
- 0 No Street-7001-13-00-1580 Unit MFRO6279097
- 0 Lots 22 & 23 Unit 11447502
- 0 No Street -7108-01-13-0130 Unit MFRO6279099
- 0 Lots 22 & 23 Unit MFRO6288165
- 925 N Sans Souci Ave
- 2233 Litchfield Loop
- 2352 Litchfield Lp
- 1080 Cades CV Way
- 1092 Cades CV Way
- 1246 N Clara Ave
- 2003 Buckhanon Trail
- 1346 Rolling River Rd
- 975 N Spring Garden Ave
- 430 W Hogle Ave
- 735 N Clara Ave
- 100 E Kentucky Ave Unit A6
- 100 E Kentucky Ave Unit J-101
- 233 W Pennsylvania Ave
- 920 Hunters Creek Dr
- 801 W Arizona Ave
- 200 1/2 unit 1 Old Daytona Rd
- 301 Arrow Wood Trail
- 200 Old Daytona Rd
- 145 W Minnesota Ave Unit A2
- 145 W Minnesota Ave Unit D2
