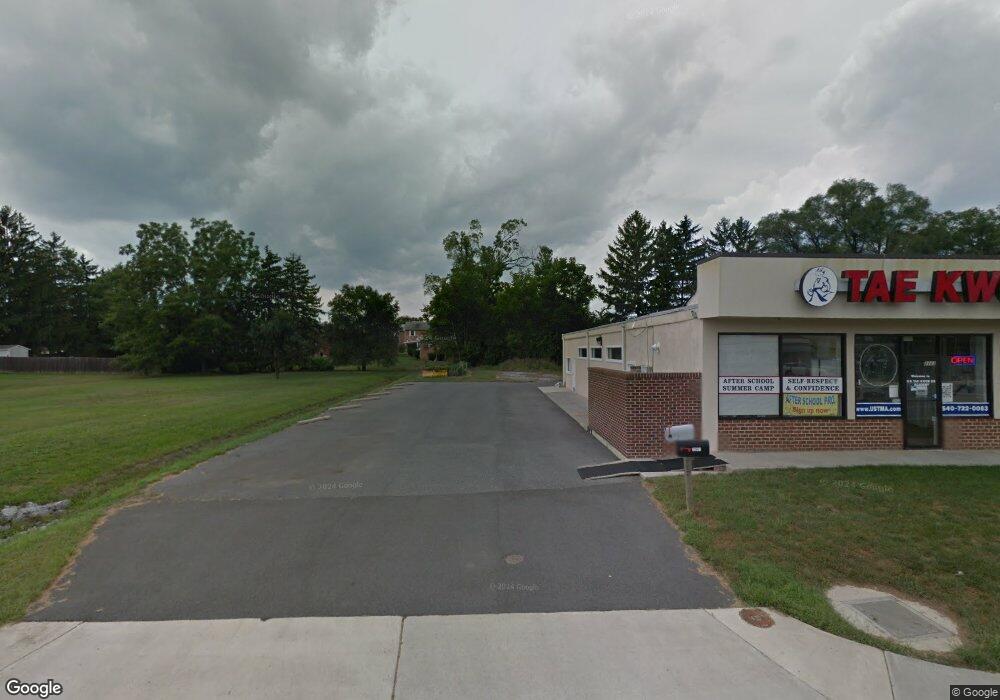2249 Papermill Rd Winchester, VA 22601
2
Beds
3
Baths
1,120
Sq Ft
13,068
Sq Ft
About This Home
This home is located at 2249 Papermill Rd, Winchester, VA 22601. 2249 Papermill Rd is a home located in Winchester City with nearby schools including Garland R. Quarles Elementary School, Daniel Morgan Middle School, and John Handley High School.
Create a Home Valuation Report for This Property
The Home Valuation Report is an in-depth analysis detailing your home's value as well as a comparison with similar homes in the area
Home Values in the Area
Average Home Value in this Area
Map
Nearby Homes
- 2250 Roosevelt Blvd
- 206 Monteith Dr
- 210 Monteith Dr
- 214 Monteith Dr
- 222 Monteith Dr
- 218 Monteith Dr
- 230 Monteith Dr
- TBB Monteith Dr Unit BEDFORD II
- 234 Monteith Dr
- 2519 Hockman Ave
- 323 Russelcroft Rd
- 3137 Eton Place
- 1610 S Loudoun St
- 1809 Harvest Dr
- 1821 Harvest Dr
- 1813 Harvest Dr
- 620 Crystal Ct
- 1817 Harvest Dr
- 1805 Harvest Dr
- 908 Cedar Creek Grade
- 2251 Papermill Rd
- 2241-2245 Papermill Rd
- 2253 Papermill Rd
- 2241 Papermill Rd
- 2237 Papermill Rd
- 2257 Papermill Rd
- 2209 Papermill Rd
- 2242 Roosevelt Blvd
- 2246 Roosevelt Blvd
- 2238 Roosevelt Blvd
- 2248 Roosevelt Blvd
- 2233 Papermill Rd
- 2234 Roosevelt Blvd
- 2259 Papermill Rd Unit 6
- 2259 Papermill Rd Unit 8
- 2259 Papermill Rd Unit 2
- 2259 Papermill Rd Unit 9
- 2259 Papermill Rd
- 2259 Papermill Rd Unit 4
- 2259 Papermill Rd Unit 5
Your Personal Tour Guide
Ask me questions while you tour the home.
