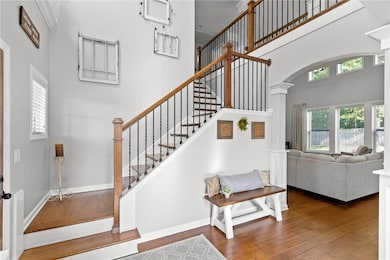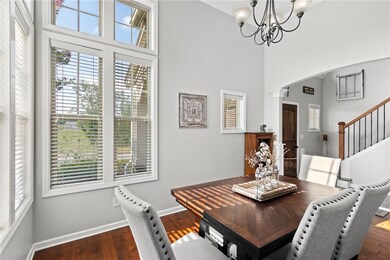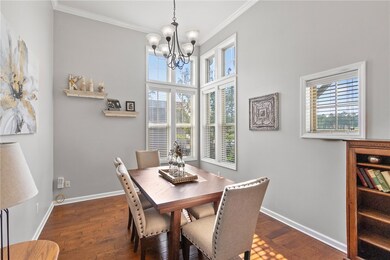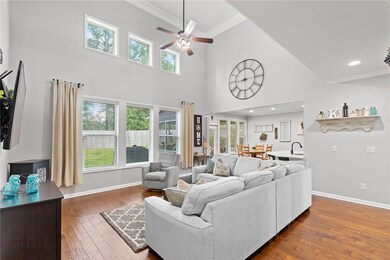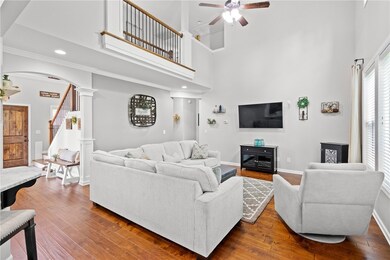
2249 Red Tail Ln Auburn, AL 36879
The Preserve NeighborhoodHighlights
- Pier or Dock
- Clubhouse
- Attic
- Margaret Yarbrough School Rated A
- Engineered Wood Flooring
- Combination Kitchen and Living
About This Home
As of September 2021Welcome home to this beautiful 4 bedroom, 2.5 bath with open concept in the fabulous Preserve neighborhood. Abundant windows throughout the living /dining area offering natural daylight enhance the warmth of this lovely home. Enjoy your afternoons sitting on the screen porch while viewing the well maintained private lawn. Great outdoor space! Wood floors in all main living areas. A spacious kitchen with under cabinet lighting, large pantry, & breakfast room. Refrigerator to stay! The master bedroom located on the first floor with tray ceilings. Master bath with a double sink vanity, garden tub, and tiled shower and a master closet with custom shelving and cabinets. Upstairs there are 3 nice size bedrooms and a spacious bonus/loft area. This home is ready to move in today!!
The Preserve amenities include a Clubhouse, pool, nature trails, stocked fishing lakes, piers and so much more.
Last Agent to Sell the Property
THE PRIME REAL ESTATE GROUP License #31617 Listed on: 07/30/2021
Home Details
Home Type
- Single Family
Est. Annual Taxes
- $1,745
Year Built
- Built in 2014
Lot Details
- 9,148 Sq Ft Lot
- Privacy Fence
- Back Yard Fenced
- Sprinkler System
Parking
- 2 Car Attached Garage
Home Design
- Slab Foundation
- Cement Siding
- Stone
Interior Spaces
- 2,507 Sq Ft Home
- 1.5-Story Property
- Ceiling Fan
- Combination Kitchen and Living
- Formal Dining Room
- Washer and Dryer Hookup
- Attic
Kitchen
- Breakfast Area or Nook
- Eat-In Kitchen
- Gas Range
- Microwave
- Dishwasher
- Disposal
Flooring
- Engineered Wood
- Carpet
- Ceramic Tile
Bedrooms and Bathrooms
- 4 Bedrooms
- Garden Bath
Outdoor Features
- Screened Patio
- Outdoor Storage
Schools
- Creekside/Richland/Yarbrough Elementary And Middle School
Utilities
- Central Air
- Heat Pump System
- Underground Utilities
- Cable TV Available
Community Details
Overview
- Property has a Home Owners Association
- Association fees include common areas
- The Preserve Subdivision
Amenities
- Community Gazebo
- Community Barbecue Grill
- Clubhouse
- Meeting Room
Recreation
- Pier or Dock
- Community Pool
Ownership History
Purchase Details
Home Financials for this Owner
Home Financials are based on the most recent Mortgage that was taken out on this home.Similar Homes in the area
Home Values in the Area
Average Home Value in this Area
Purchase History
| Date | Type | Sale Price | Title Company |
|---|---|---|---|
| Grant Deed | $292,500 | -- |
Property History
| Date | Event | Price | Change | Sq Ft Price |
|---|---|---|---|---|
| 09/17/2021 09/17/21 | Sold | $359,000 | 0.0% | $143 / Sq Ft |
| 08/18/2021 08/18/21 | Pending | -- | -- | -- |
| 07/30/2021 07/30/21 | For Sale | $359,000 | +22.7% | $143 / Sq Ft |
| 02/28/2019 02/28/19 | Sold | $292,500 | 0.0% | $117 / Sq Ft |
| 01/29/2019 01/29/19 | Pending | -- | -- | -- |
| 01/22/2019 01/22/19 | For Sale | $292,500 | +14.8% | $117 / Sq Ft |
| 04/15/2015 04/15/15 | Sold | $254,834 | +3.3% | $102 / Sq Ft |
| 03/16/2015 03/16/15 | Pending | -- | -- | -- |
| 12/01/2014 12/01/14 | For Sale | $246,725 | -- | $98 / Sq Ft |
Tax History Compared to Growth
Tax History
| Year | Tax Paid | Tax Assessment Tax Assessment Total Assessment is a certain percentage of the fair market value that is determined by local assessors to be the total taxable value of land and additions on the property. | Land | Improvement |
|---|---|---|---|---|
| 2024 | $1,745 | $33,296 | $5,700 | $27,596 |
| 2023 | $1,745 | $33,296 | $5,700 | $27,596 |
| 2022 | $1,609 | $30,787 | $5,700 | $25,087 |
| 2021 | $1,802 | $34,367 | $3,200 | $31,167 |
| 2020 | $1,729 | $33,000 | $3,200 | $29,800 |
| 2019 | $1,758 | $33,547 | $3,200 | $30,347 |
| 2018 | $1,596 | $30,540 | $0 | $0 |
| 2015 | $346 | $6,400 | $0 | $0 |
| 2014 | $346 | $6,400 | $0 | $0 |
Agents Affiliated with this Home
-
A
Seller's Agent in 2021
AMY SMALLRIDGE
THE PRIME REAL ESTATE GROUP
(334) 444-6916
1 in this area
64 Total Sales
-
A
Buyer's Agent in 2021
ALEX ACUFF MARY GAIL WEEKLEY TEAM
EXP REALTY - ACUFF WEEKLEY GROUP
(706) 527-7048
6 in this area
429 Total Sales
-

Seller's Agent in 2019
Sylvia Paul
PRESTIGE PROPERTIES, INC.
(334) 319-0491
33 in this area
112 Total Sales
-
D
Buyer's Agent in 2015
DEBRA CANNON
BERKSHIRE HATHAWAY HOMESERVICES
Map
Source: Lee County Association of REALTORS®
MLS Number: 152861
APN: 08-02-03-3-000-197.000
- 2238 Red Tail Ln
- 2238 Redtail Ln
- 2117 Covey Dr
- 2116 Covey Dr
- 2202 W Farmville Rd
- 2202 Farmville Rd
- 2144 Covey Dr
- 2172 Covey Dr
- 2222 W Farmville Rd
- 2314 Red Tail Ln
- 2118 Sequoia Dr
- 2184 Quail Ct
- 2112 Sequoia Dr
- 2339 Redtail Ln
- Ridgewood Plan at The Preserve
- Middleton - Atlanta Plan at The Preserve
- Devon Plan at The Preserve
- Drayton Plan at The Preserve
- Patriot IV Plan at The Preserve
- Jordan Plan at The Preserve


