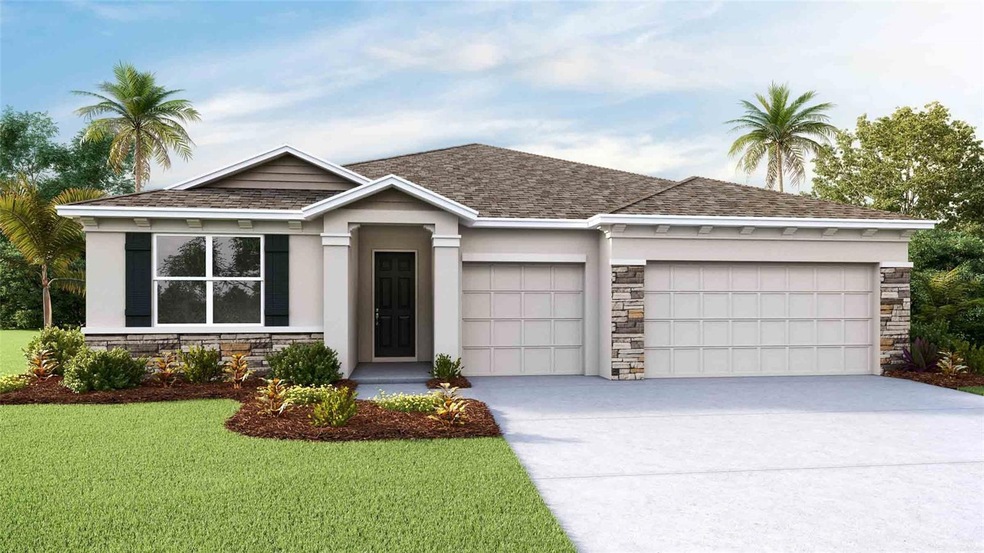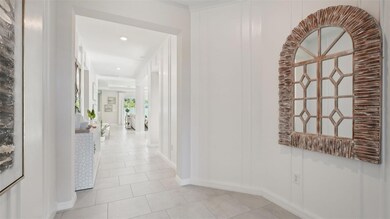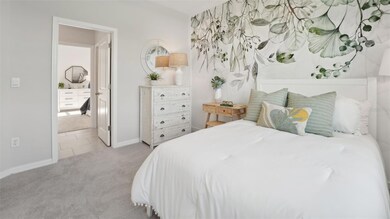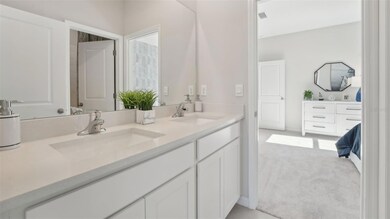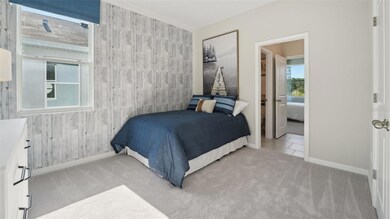
2249 Stratten Dr Zephyrhills, FL 33541
Two Rivers NeighborhoodEstimated payment $3,874/month
Highlights
- Under Construction
- Clubhouse
- Community Pool
- Open Floorplan
- Great Room
- 3 Car Attached Garage
About This Home
Under Construction. The builder is offering buyers up to $18,000 towards closing costs with the use of a preferred lender and title company.
Archer at Two Rivers is a vibrant new home community in Zephyrhills, Florida, conveniently located off SR-56. This exceptional location places you at the heart of a growing city, with easy access to major roadways such as Morris Bridge Road and I-75, just 15 minutes away.
Living at Two Rivers means being close to endless entertainment, dining, and shopping options. Explore The Grove, featuring a movie theater and game center, or visit KRATES for unique local shops and dining. Just minutes away, you’ll find the Tampa Premium Outlets and the Wiregrass Mall, home to a variety of restaurants like GrillSmith, Noble Crust, and The Living Room, along with other dining and retail establishments. For family-friendly fun, the Main Event Entertainment Center offers bowling, laser tag, and arcade games.
This community also provides proximity to premier healthcare facilities, including St. Joseph’s Hospital and AdventHealth Wesley Chapel, as well as top-rated Pasco County Schools. Sports enthusiasts will appreciate being near the Wesley Chapel Sports Complex and AdventHealth Center Ice, offering ice skating and other activities.
Two Rivers homes are thoughtfully designed with modern features, including all gas appliances, such as tankless gas water heater and gas stoves ensuring energy efficiency and convenience. Homes are constructed with concrete block on both the first and second stories for durability and come equipped with D.R. Horton’s Smart Home System. Backed by America’s #1 Builder since 2002, Two Rivers combines quality, style, and an unbeatable location.
Other inventory options may be available in this community. Please reach out for list of availability.
Pictures, photographs, colors, features, and sizes are for illustration purposes only and will vary from the homes as built. Home and community information, including pricing, included features, terms, availability, and amenities, are subject to change and prior sale at any time without notice or obligation. Materials may vary based on availability. D.R. Horton Reserves all Rights.
Listing Agent
Jodi Smenda
D R HORTON REALTY OF TAMPA LLC Brokerage Phone: 866-475-3347 License #3489827 Listed on: 07/03/2025
Home Details
Home Type
- Single Family
Year Built
- Built in 2025 | Under Construction
Lot Details
- 7,260 Sq Ft Lot
- Southeast Facing Home
- Property is zoned MPUD
HOA Fees
- $70 Monthly HOA Fees
Parking
- 3 Car Attached Garage
Home Design
- Home is estimated to be completed on 12/30/25
- Slab Foundation
- Shingle Roof
- Block Exterior
- Stucco
Interior Spaces
- 2,794 Sq Ft Home
- Open Floorplan
- Double Pane Windows
- Sliding Doors
- Great Room
- Laundry Room
Kitchen
- Range
- Microwave
- Dishwasher
Flooring
- Carpet
- Ceramic Tile
Bedrooms and Bathrooms
- 4 Bedrooms
Schools
- Chester W Taylor Elemen Elementary School
- Raymond B Stewart Middle School
- Zephryhills High School
Utilities
- Central Heating and Cooling System
- Underground Utilities
Listing and Financial Details
- Home warranty included in the sale of the property
- Visit Down Payment Resource Website
- Legal Lot and Block 31 / 5
- Assessor Parcel Number 28-26-21-0050-00500-0310
- $3,474 per year additional tax assessments
Community Details
Overview
- Access Management Association
- Built by D.R. Horton
- Two Rivers Subdivision, Camden Floorplan
Amenities
- Clubhouse
Recreation
- Community Playground
- Community Pool
Map
Home Values in the Area
Average Home Value in this Area
Property History
| Date | Event | Price | Change | Sq Ft Price |
|---|---|---|---|---|
| 07/31/2025 07/31/25 | For Sale | $587,490 | -- | $210 / Sq Ft |
Similar Homes in Zephyrhills, FL
Source: Stellar MLS
MLS Number: TB8403825
- 2364 Stratten Dr
- 2341 Stratten Dr
- 2350 Stratten Dr
- 2312 Stratten Dr
- 2320 Stratten Dr
- 2333 Stratten Dr
- 2328 Stratten Dr
- 2237 Stratten Dr
- 2238 Stratten Dr
- 2210 Stratten Dr
- 2342 Stratten Dr
- 2222 Stratten Dr
- Lantana Plan at Archer at Two Rivers
- Sea Cliff Plan at Archer at Two Rivers
- Jordyn II Plan at Archer at Two Rivers
- Torino Plan at Archer at Two Rivers
- Hemmingway Plan at Archer at Two Rivers
- Camden Plan at Archer at Two Rivers
- Holden Plan at Archer at Two Rivers
- 2060 Stillview Pass
- 37087 Sagemoor Dr
- 36033 Sunflower Hill Dr
- 1226 Kazaz Ct
- 35436 Big Hawk Dr
- 35482 Big Hawk Dr
- 35694 Sunflower Hill Dr
- 35335 Big Hawk Dr
- 35311 Big Hawk Dr
- 37489 Mackenzie Dr
- 3239 Allen Rd
- 37784 Beacon Brick Dr
- 3526 Ranger Pkwy Unit 259
- 3086 Misty Marble Dr
- 3047 Adams Cross Dr
- 35192 Arya Way
- 34751 Telluride Ln
- 35227 Brienne St
- 3233 Fresno Place
- 34207 Polacca Ln
