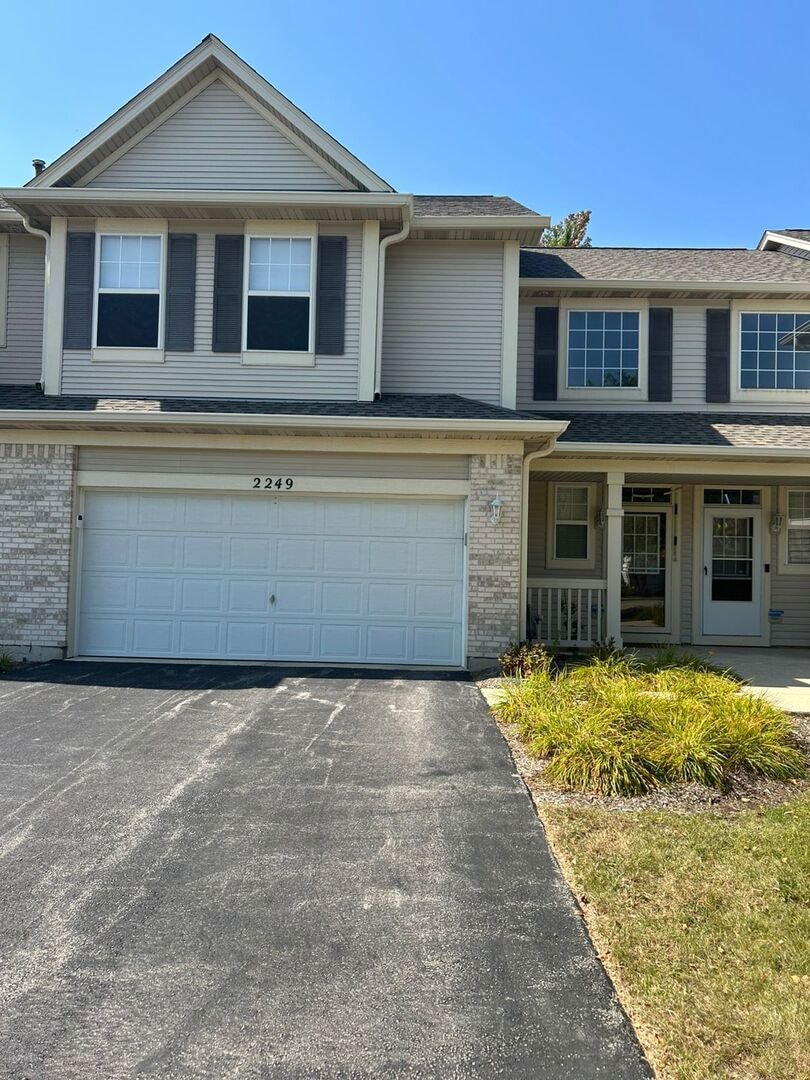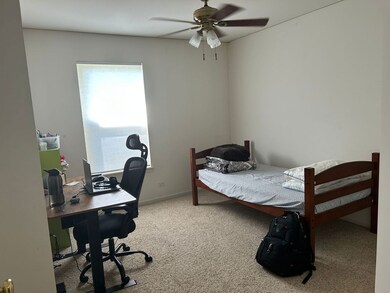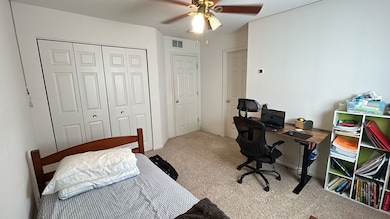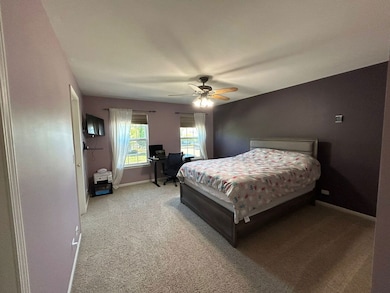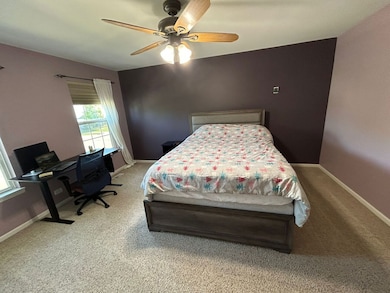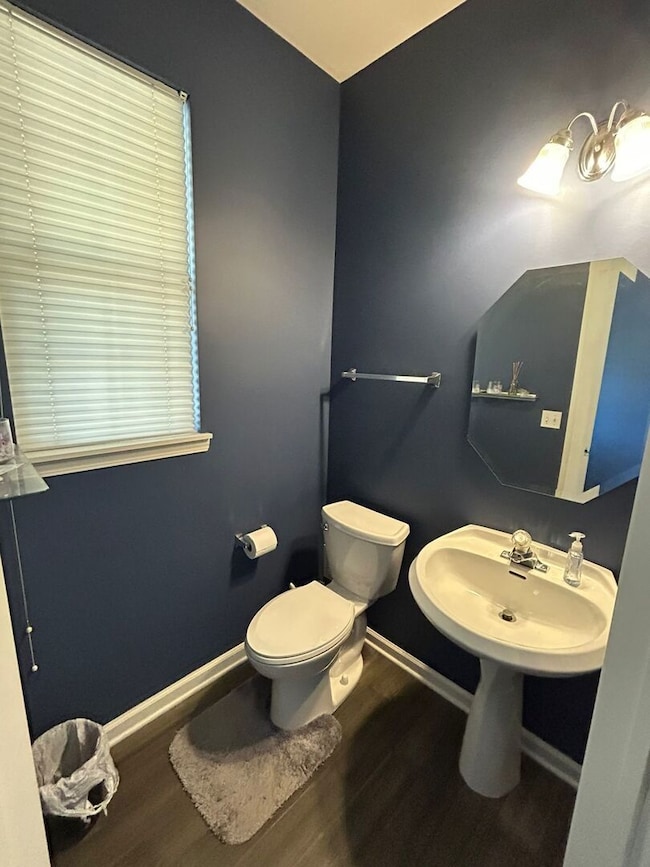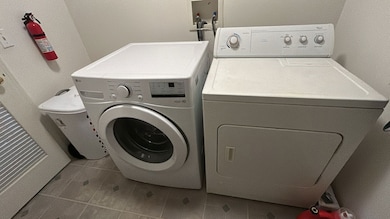2249 Sunrise Cir Unit 45169 Aurora, IL 60503
Far Southeast NeighborhoodHighlights
- Whirlpool Bathtub
- Patio
- Forced Air Heating and Cooling System
- The Wheatlands Elementary School Rated A-
- Laundry Room
- Combination Dining and Living Room
About This Home
Step into this light-filled and beautifully designed 2-bedroom, 2.5-bathroom townhome that perfectly blends style, comfort, and convenience. Enjoy peaceful open views with a waterview off to the side, complemented by a welcoming two-story foyer with 9-ft ceilings, a large coat closet, and a convenient powder room. The expansive two-story great room creates a bright and airy atmosphere, flowing seamlessly into the open-concept kitchen with abundant countertops and 42-inch cabinets. Upstairs, the guest bedroom includes its own private bath, while the spacious master suite features a remodeled luxury bathroom with a walk-in shower, dual vanities, and two-way shades. Added conveniences include a second-floor laundry room with washer and dryer, two linen closets, and a charming outdoor patio overlooking open space. With easy access to tollways, shopping, and dining, this home offers the perfect mix of comfort and location.A very good credit score (680+), good rental background. An Application & Credit Check is required for each person 18 years old & above. No Evictions or Judgments. Valid Proofs of Income: W-2 & 2 most recent check stubs, 1099 & 2 months of bank statements. No Co-Signers. and income 3x the rental income is required. Deposit 1.5X Times of Rent. Minimum 12 months lease term. Tenant pays for utilities, trash and sewer.
Listing Agent
Keller Williams Infinity Brokerage Phone: (843) 513-3615 License #475216739 Listed on: 10/13/2025

Co-Listing Agent
Keller Williams Infinity Brokerage Phone: (843) 513-3615 License #475172825
Townhouse Details
Home Type
- Townhome
Est. Annual Taxes
- $6,112
Year Built
- Built in 2002
Parking
- 2 Car Garage
- Driveway
- Parking Included in Price
Home Design
- Entry on the 1st floor
- Asphalt Roof
- Concrete Perimeter Foundation
Interior Spaces
- 1,255 Sq Ft Home
- 2-Story Property
- Ceiling Fan
- Window Screens
- Family Room
- Combination Dining and Living Room
Kitchen
- Range
- Microwave
- Dishwasher
- Disposal
Flooring
- Carpet
- Laminate
Bedrooms and Bathrooms
- 2 Bedrooms
- 2 Potential Bedrooms
- Dual Sinks
- Whirlpool Bathtub
- Separate Shower
Laundry
- Laundry Room
- Dryer
- Washer
Home Security
Outdoor Features
- Patio
Schools
- The Wheatlands Elementary School
- Bednarcik Junior High School
- Oswego East High School
Utilities
- Forced Air Heating and Cooling System
- Heating System Uses Natural Gas
- Cable TV Available
Listing and Financial Details
- Security Deposit $3,600
- Property Available on 10/13/25
Community Details
Overview
- 4 Units
- Office Association, Phone Number (847) 490-3833
- Summit Fields Subdivision
- Property managed by Vanguard
Pet Policy
- No Pets Allowed
Additional Features
- Common Area
- Carbon Monoxide Detectors
Map
Source: Midwest Real Estate Data (MRED)
MLS Number: 12482456
APN: 07-01-06-304-073-1002
- 2326 Sunshine Ln Unit 1969
- 2295 Twilight Dr
- 2330 Twilight Dr
- 2358 Twilight Dr
- 2197 Wilson Creek Cir Unit 3
- 2234 Daybreak Dr
- 3302 Wildlight Rd
- 3237 Peyton Cir
- 1769 Baler Ave
- 3328 Fulshear Cir
- 2495 Hafenrichter Rd
- 2422 Oakfield Ct
- 2526 Capitol Ave
- 2566 Rourke Dr
- 2348 Georgetown Ct Unit 164
- 2412 Avalon Ct
- 2571 Hillsboro Blvd
- 2255 Georgetown Cir
- 2047 James Leigh Dr
- 2245 Hillsboro Ct
- 2172 Sunrise Cir Unit 1763
- 2401 Sunshine Ln
- 2364 Shiloh Dr Unit ID1323713P
- 2485 Red Hawk Ridge Ct Unit ID1323714P
- 2310 Shiloh Dr
- 2355 Shiloh Dr
- 2435 Georgetown Cir
- 2366 Georgetown Cir Unit 3
- 2571 Hillsboro Blvd
- 1854 Fredericksburg Ln
- 2297 Roaring Creek Dr
- 2766 Middleton Ct
- 2115 Canyon Creek Ct
- 2477 Smithfield Ct
- 2552 Dickens Dr
- 2544 Dickens Dr
- 2456 Frost Dr
- 2492 Dickens Dr Unit 2492
- 2895 Lahinch Ct Unit 6
- 1665 Trafalgar Ln
