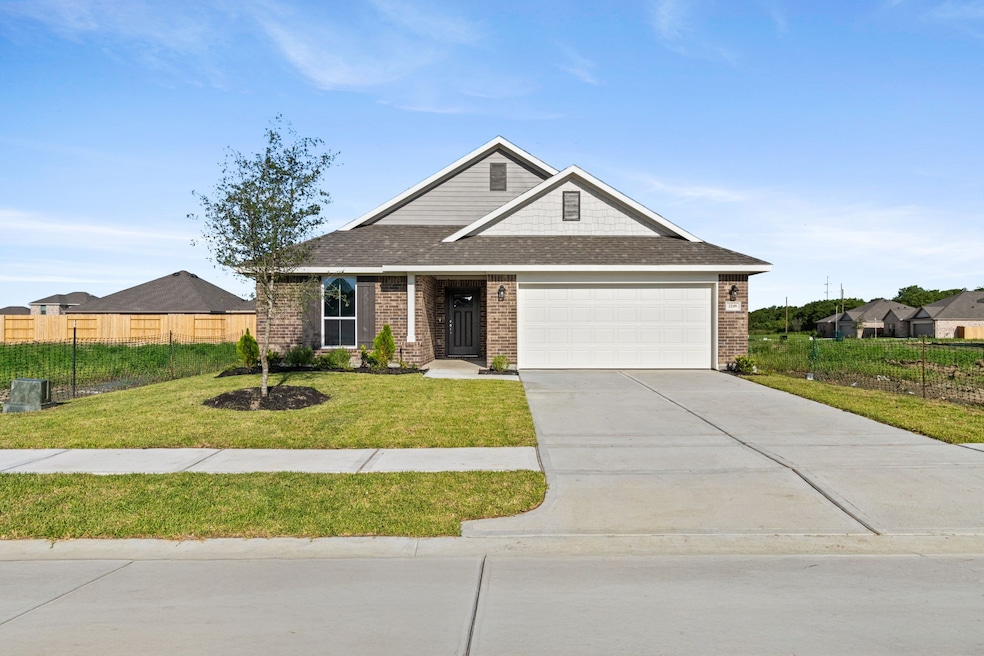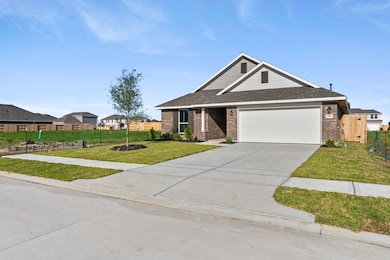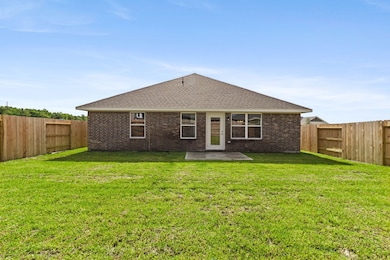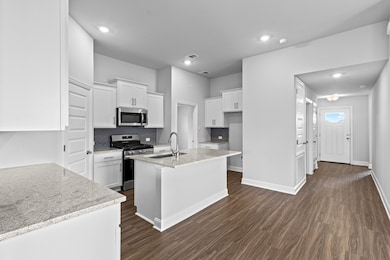2249 W Post Oak Cir Dayton, TX 77525
Teal Run NeighborhoodEstimated payment $1,732/month
Highlights
- Popular Property
- Fitness Center
- Clubhouse
- Community Beach Access
- Under Construction
- Traditional Architecture
About This Home
Welcome to The Marigold! This charming 1,635 sq ft single-story home offers 4 bedrooms, 2 bathrooms, and a spacious 2-car garage. Designed with flexibility in mind, one of the secondary bedrooms is conveniently located off the kitchen perfect for a home office, playroom, or creative space.
Enjoy stylish luxury vinyl plank flooring throughout, with plush 800 Dove carpet in the bedrooms for added comfort. The open-concept kitchen features a large center island, ideal for cooking and entertaining, while the covered back patio provides the perfect outdoor retreat. The primary suite showcases a tray ceiling, and the home is finished with elegant 5-inch baseboards throughout.
A smart, stylish, and functional home—The Marigold is ready to fit your lifestyle.
Built by Adams Homes, where quality craftsmanship meets over 30 years of trusted experience. Enjoy affordable pricing and a simplified buying process, all designed to deliver lasting value in every home.
Home Details
Home Type
- Single Family
Year Built
- Built in 2025 | Under Construction
HOA Fees
- $115 Monthly HOA Fees
Parking
- 2 Car Attached Garage
Home Design
- Traditional Architecture
- Brick Exterior Construction
- Slab Foundation
- Composition Roof
- Cement Siding
Interior Spaces
- 1,635 Sq Ft Home
- 1-Story Property
- Washer and Electric Dryer Hookup
Kitchen
- Walk-In Pantry
- Convection Oven
- Microwave
- Dishwasher
- Disposal
Flooring
- Carpet
- Vinyl Plank
- Vinyl
Bedrooms and Bathrooms
- 4 Bedrooms
- 2 Full Bathrooms
- Double Vanity
- Soaking Tub
Schools
- Kimmie M. Brown Elementary School
- Woodrow Wilson Junior High School
- Dayton High School
Utilities
- Central Heating and Cooling System
- Heating System Uses Gas
Community Details
Overview
- Principal Management Group Association, Phone Number (713) 329-7100
- Built by Adams Homes
- River Ranch Trails Subdivision
Amenities
- Clubhouse
Recreation
- Community Beach Access
- Community Playground
- Fitness Center
- Community Pool
- Park
- Dog Park
Map
Home Values in the Area
Average Home Value in this Area
Property History
| Date | Event | Price | List to Sale | Price per Sq Ft |
|---|---|---|---|---|
| 10/17/2025 10/17/25 | For Sale | $259,400 | -- | $159 / Sq Ft |
Source: Houston Association of REALTORS®
MLS Number: 76517716
- 2209 S Post Oak Cir
- 3315 Indiana St
- 0 Renfro Burford Rd Unit 97977087
- 0 Dusty Rd Unit 48584444
- 0 Nail St Unit 57166350
- 0. Nail St
- 3623 Inez St
- 0 W Dallas Rd
- 3015 Ohio St
- 3515 Kansas St
- 0 Evergreen St Unit 4603197
- 18503 Porta Marina Dr
- 638 Cleo St
- 3820 Kansas St
- 704 Cleo St
- 0. Magnolia Place St
- 0 S Post Oak Blvd Rear Unit 90729279
- 3903 Teal Vista Ct
- 4015 Forest Teal Ct
- 3014 Cambridge Falls Dr
- 1434 Avenue A
- 1434 Avenue A
- 2823 Lyra Ct
- 3406 Maryland St
- 4018 E Teal Estates Cir
- 4018 Longway Estates Ct
- 4043 Hawthorne Glen Ct
- 3003 Emily Vista Ln
- 4007 Teal Vista Ct
- 4011 Teal Vista Ct
- 2023 Manchester Crossing Dr
- 4002 Teal Run Place Ct
- 2114 Damasi Ln
- 4030 Jan St
- 1010 Hannah Falls Ln
- 2731 Bergen Bay Ln
- 1614 Glacier Blue Dr
- 2730 Bergen Bay Ln
- 2715 Feather Green Trail
- 2510 Windy Vale Trail







