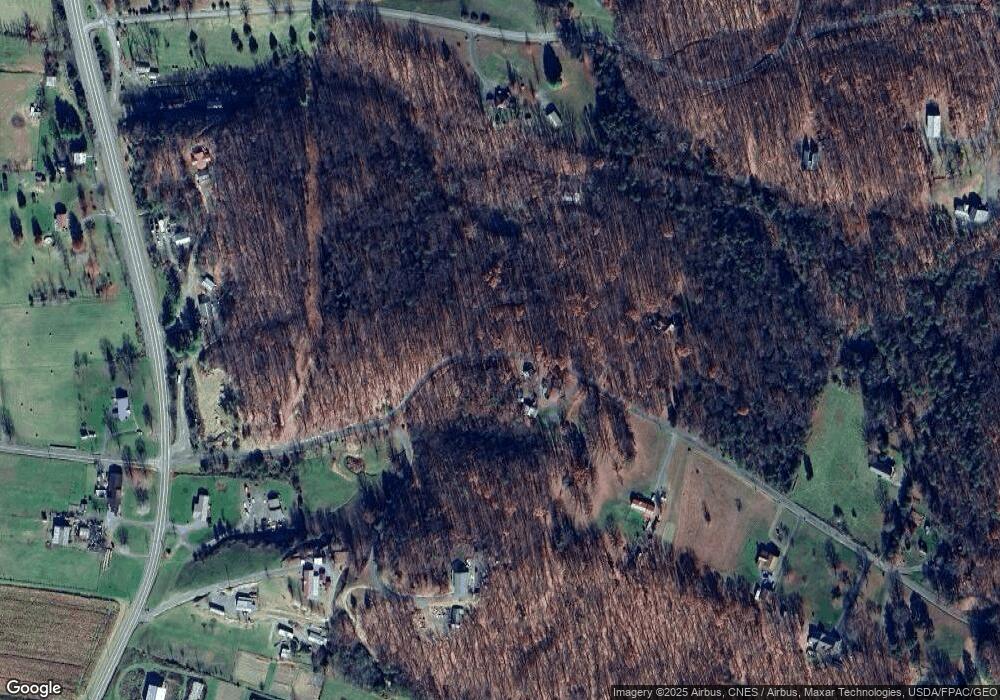225 & 271 Rolling Acres Dr Old Fields, WV 26845
2
Beds
2
Baths
2,506
Sq Ft
8.13
Acres
About This Home
This home is located at 225 & 271 Rolling Acres Dr, Old Fields, WV 26845. 225 & 271 Rolling Acres Dr is a home located in Hardy County with nearby schools including Moorefield Elementary School, Moorefield Intermediate School, and Moorefield Middle School.
Create a Home Valuation Report for This Property
The Home Valuation Report is an in-depth analysis detailing your home's value as well as a comparison with similar homes in the area
Home Values in the Area
Average Home Value in this Area
Tax History Compared to Growth
Map
Nearby Homes
- 225 Rolling Acres Rd
- 1604 High Knob Rd
- 606 J C Markwood Rd
- TR #13 SEC #14 High Knob Rd
- 4423 High Knob Rd
- 5620 High Knob Loop
- 4892 High Knob Rd
- 1667 J C Markwood Rd
- 1.50 AC Hickory Hill Rd
- 0 Hickory Hill Rd
- 3176 Mountain View Rd
- 0 Highview Rd Unit 20311907
- 436 Highview Rd
- 0 Highview Rd
- 6873 Trough Rd
- 7325 Trough Rd
- 6292 Trough Rd
- 84 Becky Ln
- 564 Highland Springs Rd
- 20.32 AC Trough Rd
- 236 Rolling Acres Dr
- 326 Rolling Acres Dr
- 140 Rolling Acres Dr
- 412 Rolling Acres Dr
- 412 Rolling Acres Dr
- 230 High Knob Rd
- 398 High Knob Rd Unit LOT 1 SECT.1
- 398 High Knob Rd
- 456 Rolling Acres Dr
- 220 High Knob Rd
- 5387 High Knob Rd
- 5024 High Knob Rd
- 9094 Us Highway 220 N
- 524 High Knob Rd
- 487 Rolling Acres Dr
- 9210 Us Highway 220 N
- 95 Dayton Dr
- 9143 Us Highway 220 N
- 7 High Knob Rd
- 2 High Knob Rd
