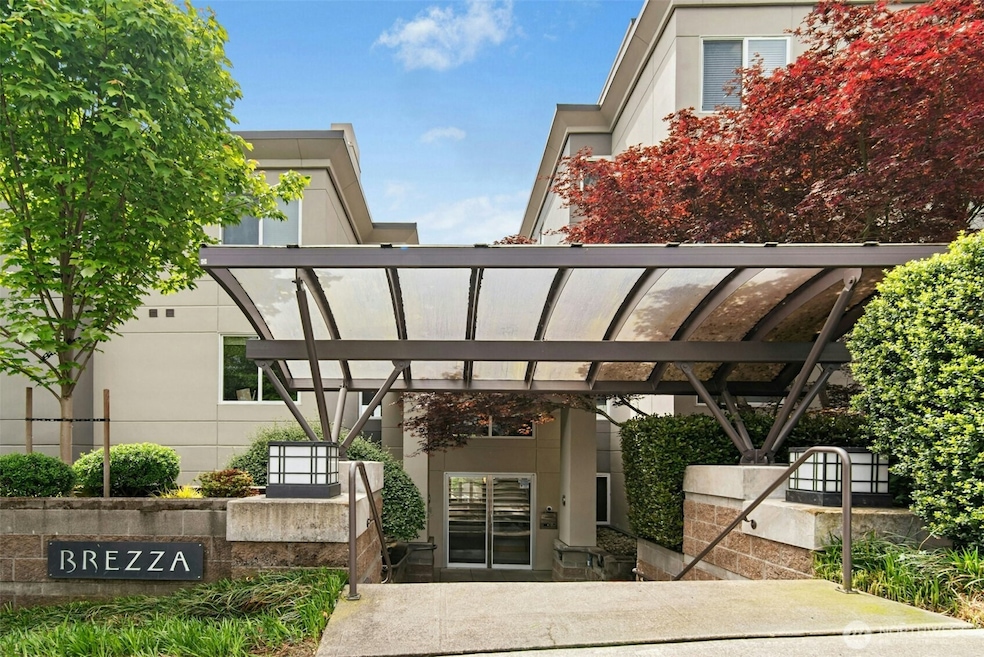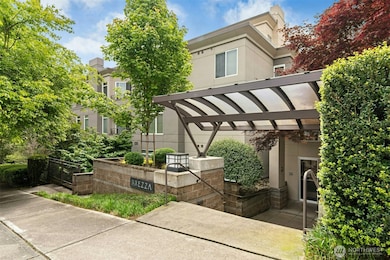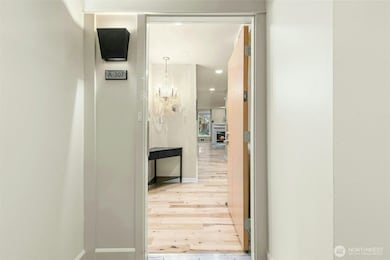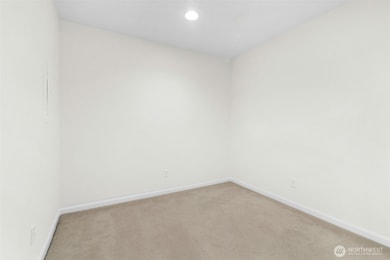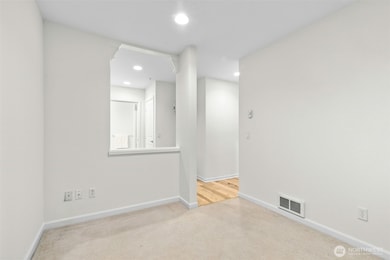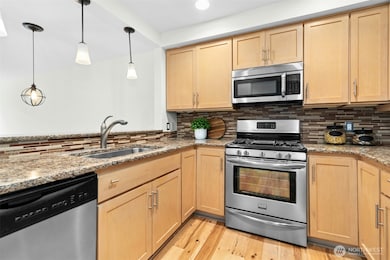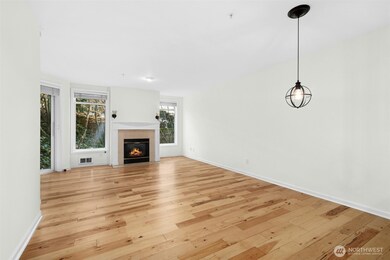Brezza 225 4th Ave Unit A307 Kirkland, WA 98033
Norkirk NeighborhoodEstimated payment $5,454/month
Highlights
- Fitness Center
- Clubhouse
- Wood Flooring
- Peter Kirk Elementary School Rated A
- Property is near public transit
- 4-minute walk to Heritage Park
About This Home
Live in the heart of downtown Kirkland. Brezza is located East of Market which is walking distance to restaurants, beaches, Marina Park, Kirkland Urban and Google. Open floor plan 1 bed 1.5 bath with den/office. Updated kitchen with slab granite, stainless steel appliances, breakfast bar and dining area just off the kitchen. Hardwood floors, freshly painted bedroom, updated powder room and gas fireplace. The unit comes with a parking stall and storage locker. Amenities include an on-site manager, community room with kitchen, conference room, large courtyard, bike & kayak storage, guest parking and gym. Brezza offers two guest suites for nightly rentals. New interior paint.
Source: Northwest Multiple Listing Service (NWMLS)
MLS#: 2379267
Property Details
Home Type
- Condominium
Est. Annual Taxes
- $5,087
Year Built
- Built in 1997
HOA Fees
- $673 Monthly HOA Fees
Parking
- 1 Car Garage
- Common or Shared Parking
Home Design
- Modern Architecture
- Flat Roof Shape
- Stucco
Interior Spaces
- 903 Sq Ft Home
- Gas Fireplace
- Insulated Windows
- Blinds
Kitchen
- Gas Oven or Range
- Stove
- Microwave
- Dishwasher
- Disposal
Flooring
- Wood
- Carpet
- Ceramic Tile
Bedrooms and Bathrooms
- 1 Main Level Bedroom
- Walk-In Closet
- Bathroom on Main Level
Laundry
- Electric Dryer
- Washer
Home Security
Outdoor Features
- Balcony
Location
- Ground Level Unit
- Property is near public transit
- Property is near a bus stop
Schools
- Peter Kirk Elementary School
- Kirkland Middle School
- Lake Wash High School
Utilities
- Forced Air Heating System
- Heating System Mounted To A Wall or Window
- Water Heater
- High Speed Internet
- Cable TV Available
Listing and Financial Details
- Down Payment Assistance Available
- Visit Down Payment Resource Website
- Assessor Parcel Number 1067000130
Community Details
Overview
- Association fees include common area maintenance, earthquake insurance, gas, sewer, trash, water
- 75 Units
- Reba Swartz Association
- Brezza Condos
- East Of Market Subdivision
- Park Phone (425) 455-0900 | Manager Suhrco-Myron Monson
- 5-Story Property
Amenities
- Game Room
- Recreation Room
- Elevator
- Lobby
Recreation
Pet Policy
- Dogs and Cats Allowed
Security
- Fire Sprinkler System
Map
About Brezza
Home Values in the Area
Average Home Value in this Area
Tax History
| Year | Tax Paid | Tax Assessment Tax Assessment Total Assessment is a certain percentage of the fair market value that is determined by local assessors to be the total taxable value of land and additions on the property. | Land | Improvement |
|---|---|---|---|---|
| 2024 | $5,087 | $632,000 | $73,100 | $558,900 |
| 2023 | $4,930 | $687,000 | $73,100 | $613,900 |
| 2022 | $4,860 | $658,000 | $52,200 | $605,800 |
| 2021 | $4,984 | $551,000 | $48,100 | $502,900 |
| 2020 | $4,755 | $520,000 | $48,100 | $471,900 |
| 2018 | $4,693 | $521,000 | $48,100 | $472,900 |
| 2017 | $4,330 | $468,000 | $41,800 | $426,200 |
| 2016 | $3,615 | $451,000 | $35,500 | $415,500 |
| 2015 | $3,310 | $371,000 | $33,400 | $337,600 |
| 2014 | -- | $327,000 | $28,900 | $298,100 |
| 2013 | -- | $255,000 | $28,900 | $226,100 |
Property History
| Date | Event | Price | List to Sale | Price per Sq Ft | Prior Sale |
|---|---|---|---|---|---|
| 11/25/2025 11/25/25 | For Sale | $825,000 | 0.0% | $914 / Sq Ft | |
| 11/23/2025 11/23/25 | Off Market | $825,000 | -- | -- | |
| 11/14/2025 11/14/25 | For Sale | $825,000 | 0.0% | $914 / Sq Ft | |
| 10/01/2025 10/01/25 | Off Market | $825,000 | -- | -- | |
| 06/23/2025 06/23/25 | Price Changed | $825,000 | -5.7% | $914 / Sq Ft | |
| 05/23/2025 05/23/25 | For Sale | $875,000 | +207.1% | $969 / Sq Ft | |
| 04/05/2013 04/05/13 | Sold | $284,950 | 0.0% | $316 / Sq Ft | View Prior Sale |
| 03/24/2013 03/24/13 | Pending | -- | -- | -- | |
| 01/29/2013 01/29/13 | For Sale | $284,950 | -- | $316 / Sq Ft |
Purchase History
| Date | Type | Sale Price | Title Company |
|---|---|---|---|
| Warranty Deed | -- | None Available | |
| Warranty Deed | $284,950 | Rainier Title | |
| Warranty Deed | $159,500 | Chicago Title Ins Co |
Mortgage History
| Date | Status | Loan Amount | Loan Type |
|---|---|---|---|
| Previous Owner | $122,500 | No Value Available |
Source: Northwest Multiple Listing Service (NWMLS)
MLS Number: 2379267
APN: 106700-0130
- 225 4th Ave Unit A404
- 410 2nd St Unit A
- 238 4th Ave Unit 100
- 238 4th Ave Unit 300
- 238 4th Ave Unit 200
- 505 3rd St
- 220 1st St Unit 306
- 317 5th Ave Unit 103
- 109 2nd St S Unit 423
- 520 4th St Unit 31
- 118 2nd St S
- 110 2nd St S
- 116 2nd St S
- 122 State St S Unit 310E
- 122 State St S Unit 208E
- 65 Kirkland Ave Unit 201
- 65 Kirkland Ave Unit 202
- 631 Market St Unit 203
- 111 Lake Ave W Unit 102
- 375 Kirkland Ave Unit 203
- 505 3rd St
- 207 Park Ln
- 312 Central Way
- 343 4th Ave Unit D
- 221 1st St
- 317 4th St
- 140 Lake St S
- 432-450 Central Way
- 65 Kirkland Ave Unit 214
- 434 Kirkland Way
- 128 State St S
- 126 6th Ct
- 310 8th Ave W
- 738 Kirkland Cir Unit E202
- 1014 4th St W
- 606 10th Ave
- 733 Lake St S Unit 312
- 1303 1st St
- 733 4th Ct S
- 818 Lake St S Unit 818
