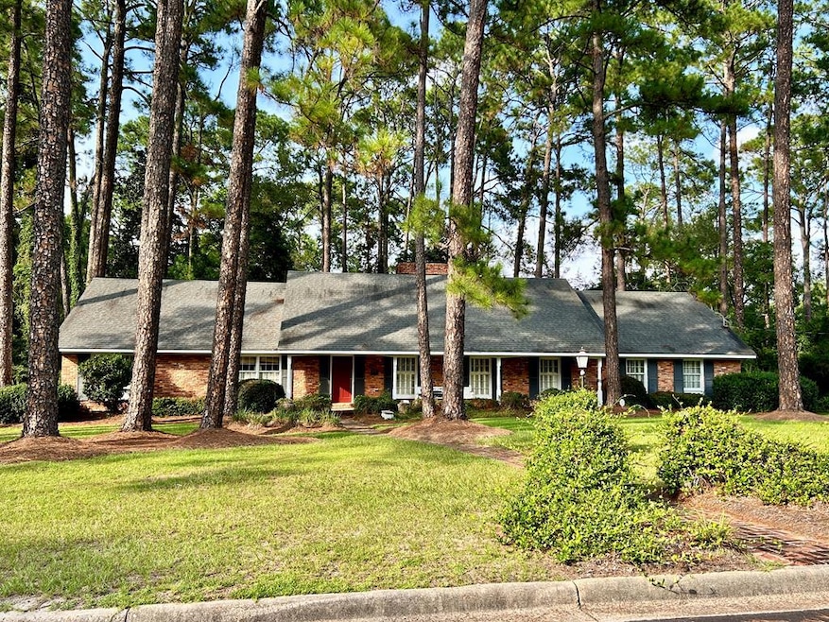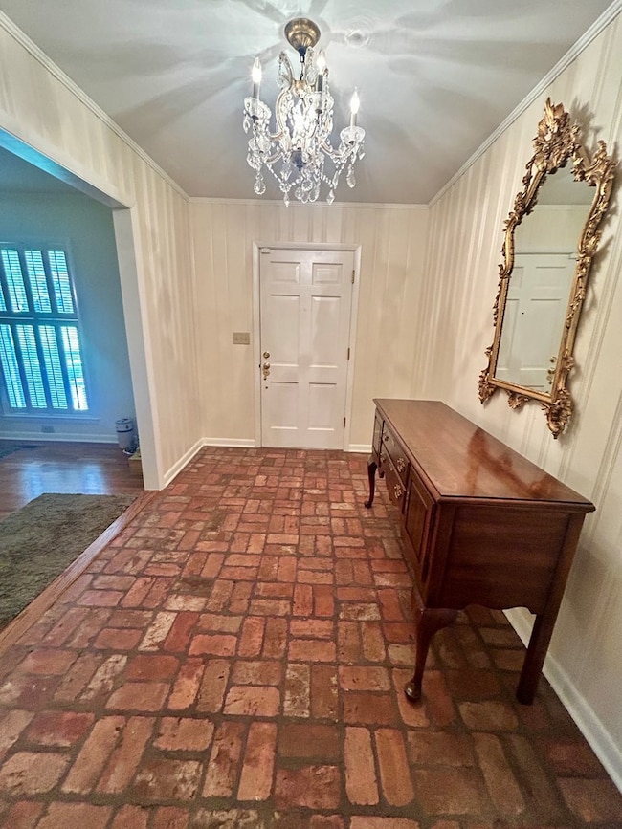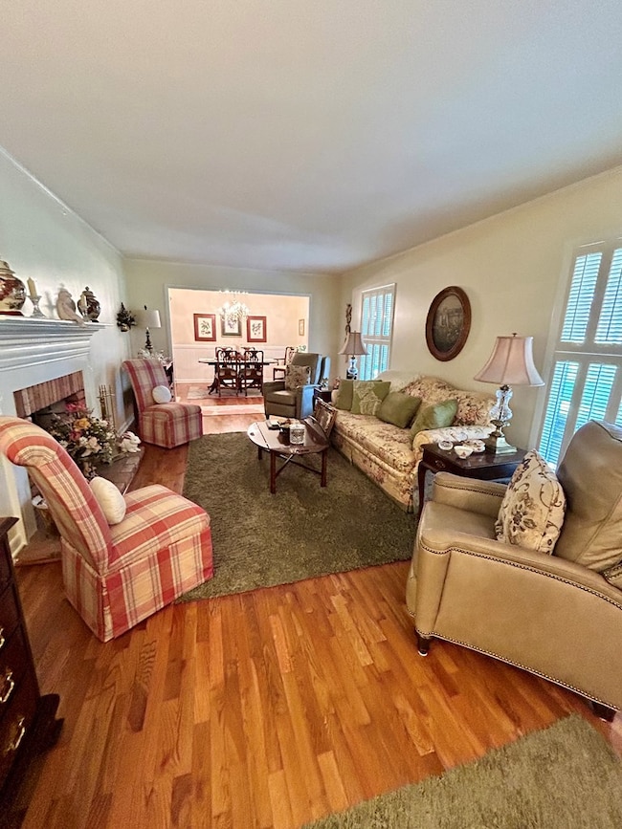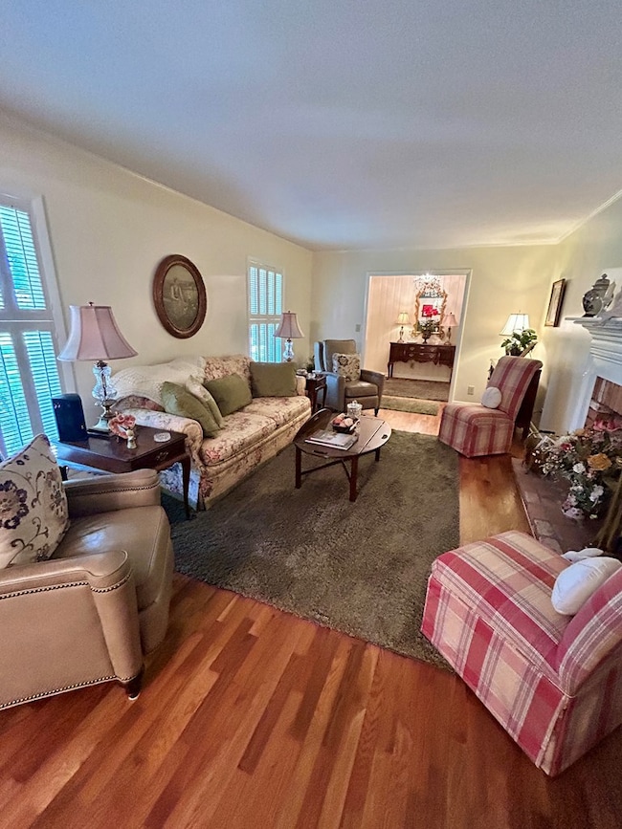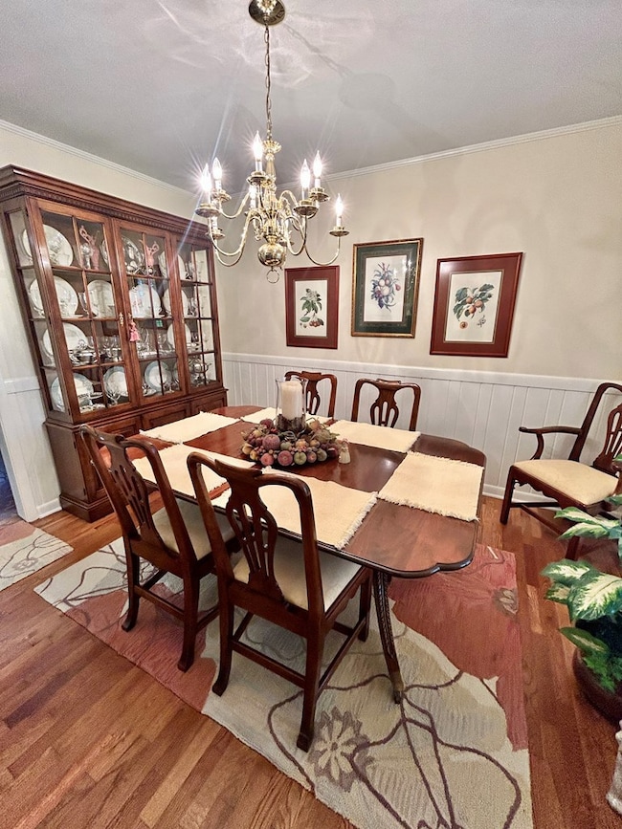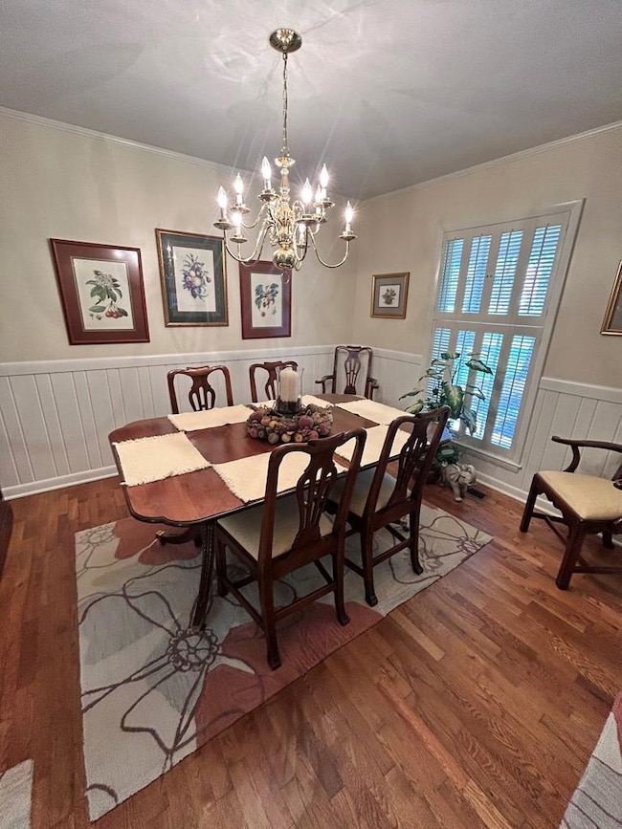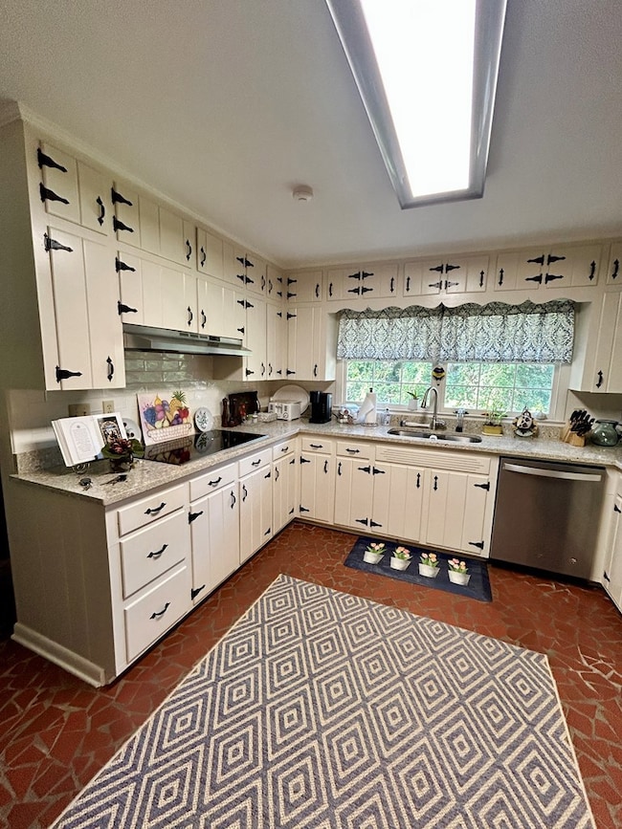225 Alabama Dr Tifton, GA 31794
Estimated payment $1,759/month
Highlights
- Deck
- Wood Flooring
- Breakfast Area or Nook
- Traditional Architecture
- No HOA
- Porch
About This Home
Make this charming home your home today! This four-bedroom 3bath home has lots of charm & character. This home offers formal living room & dining room with front foyer access. Back den has pine walls, gas logs in fireplace, & large window overlooking back yard. The kitchen has updated appliances, granite, tiled backsplash, and is open to breakfast area. Three bedrooms & two baths are located on the main floor. Both bathrooms have been remodeled. Large master suite with two closets & tiled shower. Beautiful hardwood floors throughout the home refinished in 2017. Upstairs has a large bedroom & 1 full bath with dressing area. Laundry room located off of the kitchen with folding table & extra storage space. Double lot, deck off den, large front porch, carport with two storage rooms, private back yard & more.
Listing Agent
Keller Williams Georgia Communities Brokerage Phone: 8338331145 License #179460 Listed on: 09/19/2025

Home Details
Home Type
- Single Family
Est. Annual Taxes
- $2,722
Year Built
- Built in 1960
Lot Details
- 0.83 Acre Lot
- Property is in good condition
Home Design
- Traditional Architecture
- Brick Exterior Construction
- Frame Construction
- Asphalt Roof
- Wood Siding
Interior Spaces
- 2,733 Sq Ft Home
- 2-Story Property
- Ceiling Fan
- Gas Fireplace
- Blinds
- Crawl Space
Kitchen
- Breakfast Area or Nook
- Electric Oven
- Dishwasher
- Disposal
Flooring
- Wood
- Brick
- Tile
Bedrooms and Bathrooms
- 4 Bedrooms
- 3 Full Bathrooms
Laundry
- Laundry Room
- Washer and Dryer Hookup
Parking
- 2 Car Attached Garage
- 2 Carport Spaces
- Driveway
Outdoor Features
- Deck
- Porch
Utilities
- Central Heating and Cooling System
- Vented Exhaust Fan
- Electric Water Heater
Community Details
- No Home Owners Association
- Westwood Subdivision
Listing and Financial Details
- Legal Lot and Block 13,14 / F
- Assessor Parcel Number 075
Map
Home Values in the Area
Average Home Value in this Area
Tax History
| Year | Tax Paid | Tax Assessment Tax Assessment Total Assessment is a certain percentage of the fair market value that is determined by local assessors to be the total taxable value of land and additions on the property. | Land | Improvement |
|---|---|---|---|---|
| 2024 | $2,554 | $108,658 | $13,280 | $95,378 |
| 2023 | $2,723 | $73,376 | $7,200 | $66,176 |
| 2022 | $2,228 | $73,468 | $7,200 | $66,268 |
| 2021 | $2,242 | $73,468 | $7,200 | $66,268 |
| 2020 | $1,960 | $64,885 | $7,200 | $57,685 |
| 2019 | $1,961 | $64,885 | $7,200 | $57,685 |
| 2018 | $2,463 | $64,885 | $7,200 | $57,685 |
| 2017 | $2,584 | $64,843 | $7,200 | $57,643 |
| 2016 | $2,588 | $64,843 | $7,200 | $57,643 |
| 2015 | $2,591 | $64,843 | $7,200 | $57,643 |
| 2014 | $2,594 | $64,843 | $7,200 | $57,643 |
| 2013 | -- | $64,843 | $7,200 | $57,643 |
Property History
| Date | Event | Price | List to Sale | Price per Sq Ft |
|---|---|---|---|---|
| 11/07/2025 11/07/25 | Price Changed | $290,000 | -3.3% | -- |
| 10/08/2025 10/08/25 | Price Changed | $299,900 | -4.8% | -- |
| 09/19/2025 09/19/25 | For Sale | $315,000 | -- | -- |
Purchase History
| Date | Type | Sale Price | Title Company |
|---|---|---|---|
| Warranty Deed | $158,500 | -- | |
| Deed | -- | -- | |
| Deed | -- | -- | |
| Deed | $30,800 | -- |
Source: Tiftarea Board of REALTORS®
MLS Number: 138846
APN: T028-075
- 307 Fulwood Blvd
- 0 Lee Ball Rd
- 0 Penn Place
- 523 Alabama Dr Unit 15 & PT 16
- 523 Alabama Dr
- 711 10th St W
- 803 Forest Ave
- 803 Forrest Ave
- 821 Murray Ave
- 507 12th St W
- 416 6th St W
- 1601 Murray Ave
- 616 Ridge Ave N
- 801 Ridge Ave N
- 2021 Emory Dr
- 1607 Mallard Ln
- 0 N U S Hwy 41
- 2202 Emory Dr
- 1617 Wilson Ave N
- 1610 Mallard Ln
- 715 12th St W
- 210 W 8th St Unit 1
- 402 22nd St W
- 2819 Rainwater Rd
- 101 Oak Forest Ln
- 208 Zoey Way
- 2800 Tift Ave N
- 1510 Coley Ave
- 1644 Carpenter Rd S
- 1665 Carpenter Rd S
- 2780 Eb Hamilton Dr
- 364 Elizabeth Cir
- 2854 Eb Hamilton Dr
- 549 Osprey Cir
- 68 Richards Dr
- 711 W Pine St
- 516 Georgia 133
- 600 E 4th St
- 708 S Parrish Ave
- 912 Thomas St
