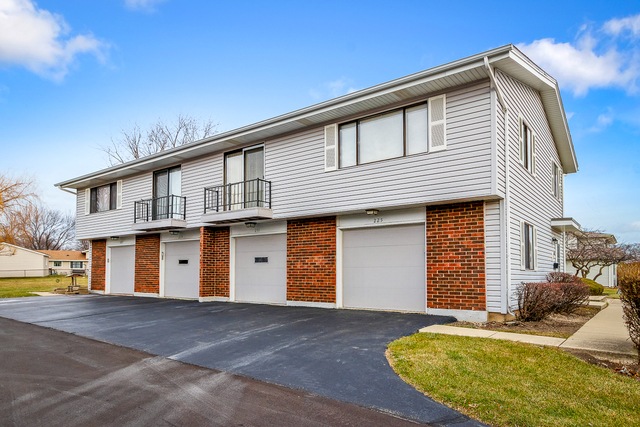
225 Barcliffe Ln Unit 1011 Schaumburg, IL 60194
Hoover Park NeighborhoodHighlights
- Attached Garage
- Breakfast Bar
- Senior Tax Exemptions
- Helen Keller Junior High School Rated A-
- Forced Air Heating and Cooling System
About This Home
As of February 2018YOUR BUYER(S) SEARCH ENDS HERE***REMODELED KITCHEN FEATURES NEW TOP OF THE LINE KITCHEN CABINETS**NEW GRANITE COUNTER TOPS**NEW TILE FLOORING**NEW SS STOVE**NEW SS REFRIGERATOR**NEW SS DISHWASHER**NEW SS MICROWAVE**BEAUTIFULLY REMODELED BATHROOM WITH SURROUND TILE**NEW CARPET THROUGHOUT**FRESHLY PAINTED**NEW LIGHT FIXTURES**NEW TRIM THROUGHOUT**NEW DOORS**READY TO MOVE IN** DESIRABLE LOCATION**EASY TO SHOW!!*****MULTIPLE OFFERS RECEIVED CALLING ON H & B)
Last Agent to Sell the Property
RE/MAX Horizon License #475138061 Listed on: 12/14/2017

Property Details
Home Type
- Condominium
Est. Annual Taxes
- $3,473
Year Built | Renovated
- 1977 | 2017
HOA Fees
- $149 per month
Parking
- Attached Garage
- Garage Transmitter
- Garage Door Opener
- Driveway
- Parking Included in Price
Home Design
- Slab Foundation
- Asphalt Shingled Roof
- Vinyl Siding
Kitchen
- Breakfast Bar
- Oven or Range
- Microwave
- Dishwasher
Utilities
- Forced Air Heating and Cooling System
- Heating System Uses Gas
- Lake Michigan Water
Community Details
- Pets Allowed
Listing and Financial Details
- Senior Tax Exemptions
- Homeowner Tax Exemptions
- Senior Freeze Tax Exemptions
Ownership History
Purchase Details
Home Financials for this Owner
Home Financials are based on the most recent Mortgage that was taken out on this home.Similar Homes in the area
Home Values in the Area
Average Home Value in this Area
Purchase History
| Date | Type | Sale Price | Title Company |
|---|---|---|---|
| Warranty Deed | $159,500 | Fidelity National Title |
Mortgage History
| Date | Status | Loan Amount | Loan Type |
|---|---|---|---|
| Open | $7,500 | Second Mortgage Made To Cover Down Payment | |
| Open | $156,217 | FHA | |
| Previous Owner | $15,530 | Credit Line Revolving |
Property History
| Date | Event | Price | Change | Sq Ft Price |
|---|---|---|---|---|
| 07/28/2025 07/28/25 | For Sale | $265,000 | +66.6% | -- |
| 02/09/2018 02/09/18 | Sold | $159,100 | +0.1% | -- |
| 12/19/2017 12/19/17 | Pending | -- | -- | -- |
| 12/14/2017 12/14/17 | For Sale | $158,900 | -- | -- |
Tax History Compared to Growth
Tax History
| Year | Tax Paid | Tax Assessment Tax Assessment Total Assessment is a certain percentage of the fair market value that is determined by local assessors to be the total taxable value of land and additions on the property. | Land | Improvement |
|---|---|---|---|---|
| 2024 | $3,473 | $15,716 | $4,946 | $10,770 |
| 2023 | $3,340 | $15,716 | $4,946 | $10,770 |
| 2022 | $3,340 | $15,716 | $4,946 | $10,770 |
| 2021 | $2,676 | $12,159 | $6,336 | $5,823 |
| 2020 | $2,698 | $12,159 | $6,336 | $5,823 |
| 2019 | $3,623 | $13,517 | $6,336 | $7,181 |
| 2018 | $2,531 | $8,432 | $5,332 | $3,100 |
| 2017 | $696 | $8,432 | $5,332 | $3,100 |
| 2016 | $2,329 | $8,432 | $5,332 | $3,100 |
| 2015 | $784 | $7,134 | $4,636 | $2,498 |
| 2014 | $759 | $7,134 | $4,636 | $2,498 |
| 2013 | $216 | $7,134 | $4,636 | $2,498 |
Agents Affiliated with this Home
-

Seller's Agent in 2025
Marek Prus
RE/MAX
(773) 719-2071
205 Total Sales
-

Seller's Agent in 2018
Enrique Aguilar
RE/MAX
(847) 293-0501
127 Total Sales
-

Buyer's Agent in 2018
Mel Hansen
Berkshire Hathaway HomeServices Starck Real Estate
(630) 688-1020
17 Total Sales
Map
Source: Midwest Real Estate Data (MRED)
MLS Number: MRD09817449
APN: 07-21-100-012-1045
- 917 Aimtree Place
- 217 Kendrick Ct Unit 1373
- 1021 Perth Dr Unit 1411
- 1040 Quanset Ct Unit 1804
- 185 Princeton St
- 320 Pleasant St
- 520 N Salem Dr
- 29 Grand Central Ln
- 104 N Braintree Dr
- 608 Claridge Cir Unit 73
- 618 Claridge Cir Unit 78
- 100 Illinois Blvd
- 1125 Charlene Ln
- 100 Patricia Dr
- 1122 Patricia Ct
- 695 London Square Unit 20
- 12 Stone Bridge Ct
- 1107 Lela Ct
- 11 Stone Bridge Ct
- 704 Scarbrough Cir Unit 125
