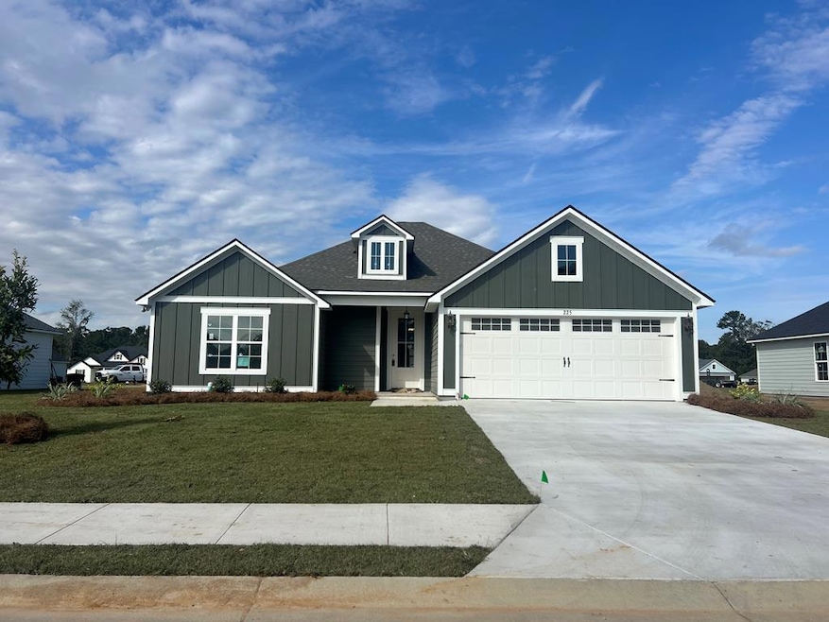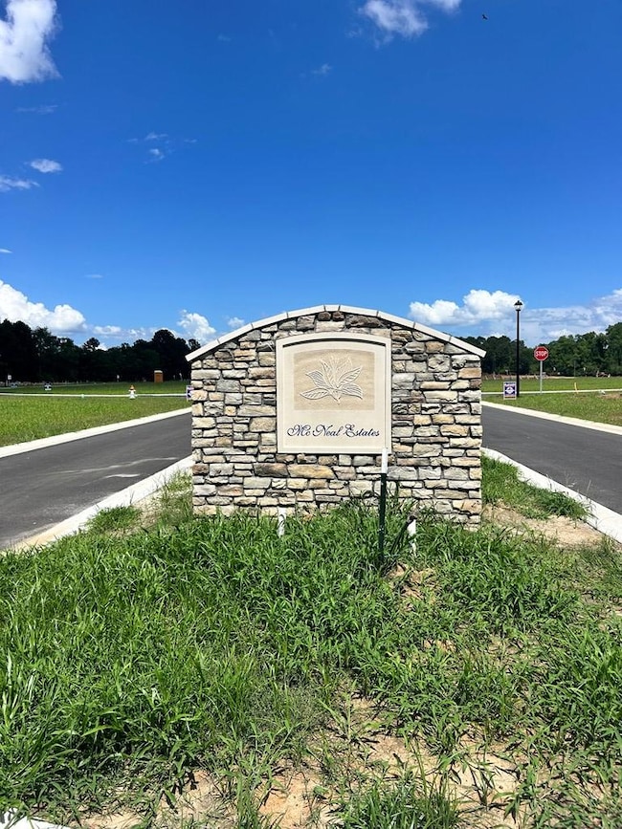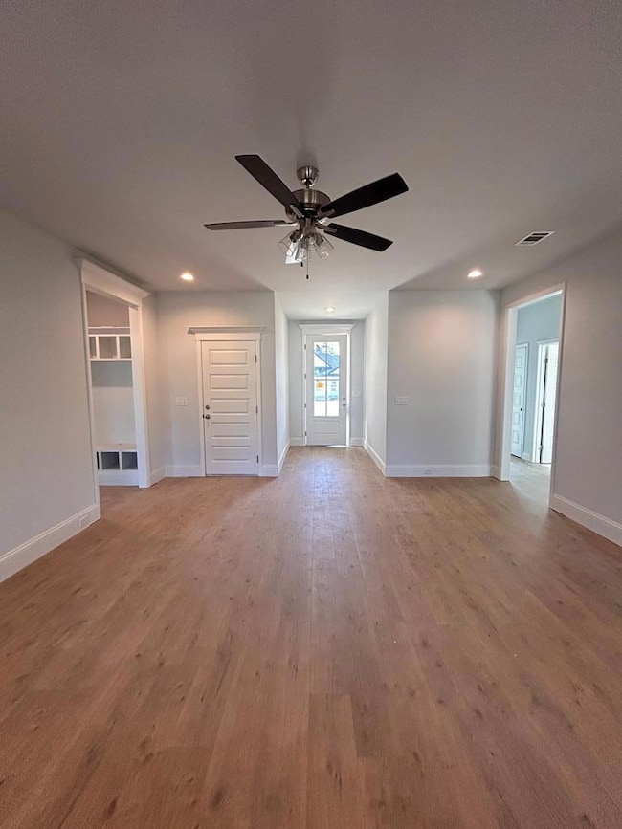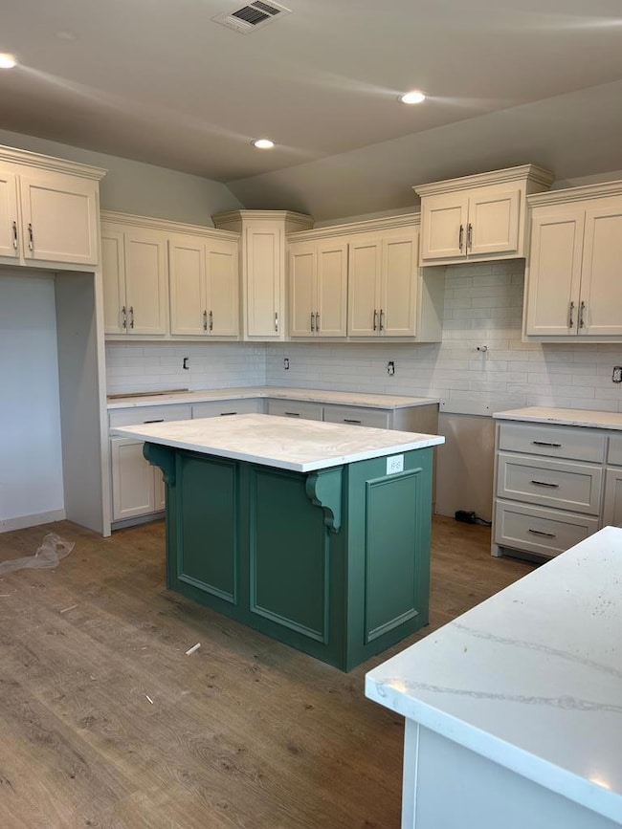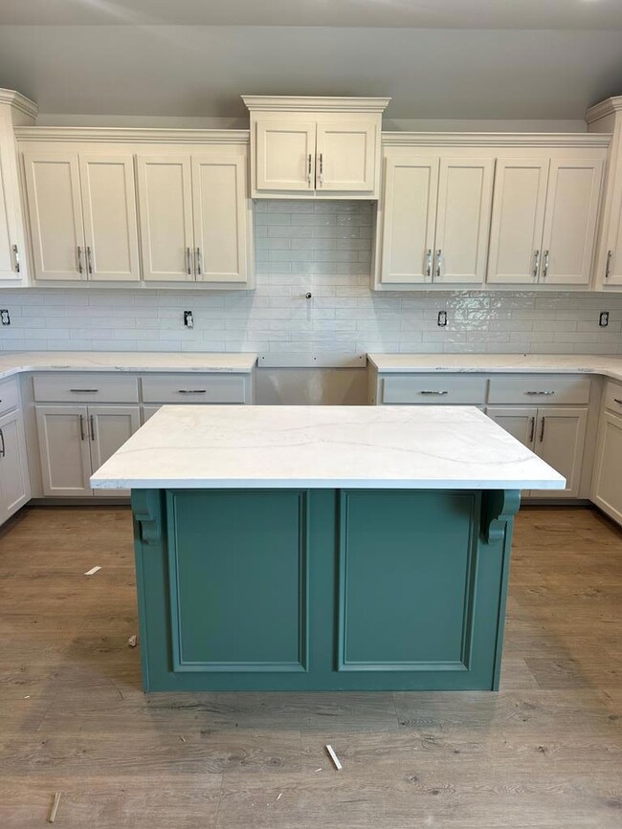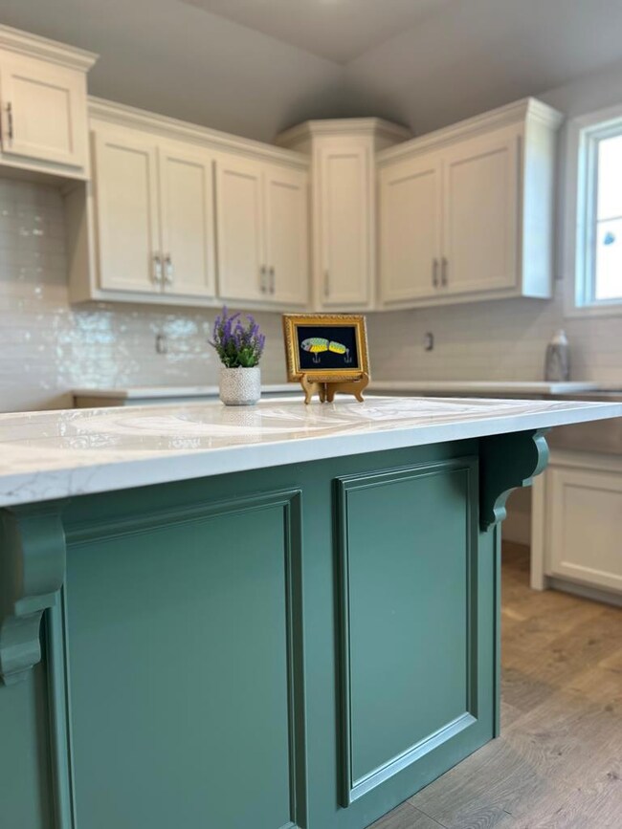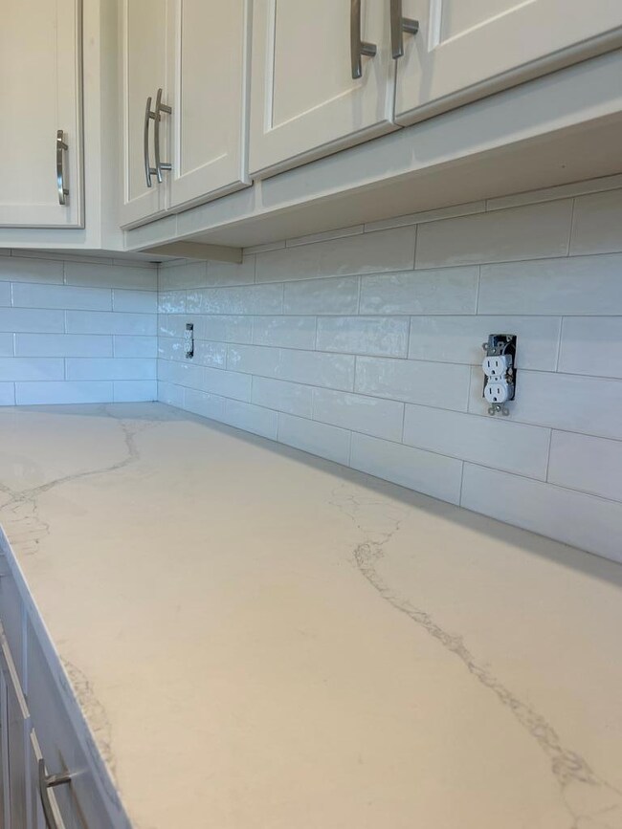225 Barry Field Cr Hahira, GA
Estimated payment $2,081/month
Highlights
- New Construction
- In Ground Pool
- Double Pane Windows
- Hahira Elementary School Rated A
- Covered Patio or Porch
- Cooling Available
About This Home
BUYER INPUT FOR THE WIN!! We listened — and delivered! Our home offers more square footage than most neighboring homes in Phase 3. When moms asked for a shower and bathtub combination in the master suite, we made it happen. And because families wanted double sinks in the second bath to accommodate the three additional bedrooms - WE HEARD YOU! Choose from two floor plans, each beautiful from entry to exit. Step inside and immediately feel at home with an open-concept layout that's perfect for entertaining. Enjoy granite countertops, a tile backsplash, wood flooring for easy maintenance, cozy carpeted bedrooms, and a covered back porch ideal for grilling and relaxing. McNeal Estates offers the best of community living - golf cart rides, sidewalks for safety, a community pool, basketball court, and a playground for family fun. Located just minutes from downtown Hahira, you'll love the small-town charm and local conveniences: farm-to-table restaurant, children's and women's boutiques, a nail salon, a true barber shop, and community events at the Railroad Depot. Truly ONE of the Best Places to Call HOME!
Listing Agent
Keller Williams Realty Georgia Communities Brokerage Phone: 8338331145 License #299354 Listed on: 06/28/2025

Home Details
Home Type
- Single Family
Year Built
- Built in 2025 | New Construction
Lot Details
- 10,019 Sq Ft Lot
- Sprinkler System
- Property is zoned R10
HOA Fees
- $33 Monthly HOA Fees
Parking
- 2 Car Garage
- Garage Door Opener
Home Design
- Slab Foundation
- Architectural Shingle Roof
- Cement Siding
Interior Spaces
- 1,766 Sq Ft Home
- 1-Story Property
- Ceiling Fan
- Double Pane Windows
- Termite Clearance
- Laundry Room
Kitchen
- Electric Range
- Microwave
- Dishwasher
Flooring
- Carpet
- Concrete
- Luxury Vinyl Tile
Bedrooms and Bathrooms
- 4 Bedrooms
- 2 Full Bathrooms
Outdoor Features
- In Ground Pool
- Covered Patio or Porch
Utilities
- Cooling Available
- Heat Pump System
Listing and Financial Details
- Home warranty included in the sale of the property
Community Details
Overview
- Mcneal Estates Subdivision
- On-Site Maintenance
- The community has rules related to deed restrictions
Recreation
- Community Pool
Map
Home Values in the Area
Average Home Value in this Area
Property History
| Date | Event | Price | List to Sale | Price per Sq Ft |
|---|---|---|---|---|
| 10/31/2025 10/31/25 | Price Changed | $326,500 | +3.0% | $185 / Sq Ft |
| 09/23/2025 09/23/25 | Price Changed | $316,900 | -4.3% | $179 / Sq Ft |
| 06/28/2025 06/28/25 | For Sale | $331,000 | -- | $187 / Sq Ft |
Source: South Georgia MLS
MLS Number: 145413
- 3021 Mary Powell Way
- 334 Barry Field Cir
- 358 Barry Field Cir
- 221 Barry Field Cir
- 4013 Ashbourne Dr
- 236 Barry Field Cir
- 216 Barry Field Cir
- 359 Barry Field Cir
- 1067 Angie Ln
- 323 Barry Field Cir
- 4556 Brinlee
- 4505 Wellington Dr
- 363 Barry Field Cir
- 208 Barry Field Cir
- 212 Barry Field Cir
- 204 Barry Field Cir
- 232 Barry Field Cir
- 213 Barry Field Cir
- 1059 Angie Ln
- 229 Barry Field Cir
- 7400 Georgia 122
- 5171 Abbott Cir
- 4534 N Valdosta Rd
- 3304 S Hutchinson Ave
- 168 Azalea St
- 3715 N Valdosta Rd
- 3833 N Oak Street Extension
- 4750 Mac Rd
- 3925 N Oak Street Extension
- 5269 Dr
- 3531 Club Villas Dr
- 5201b Greyfield Cir
- 5148 Northwind Blvd
- 4066 Mckenzie Ln
- 4901 Stonebrooke Dr Unit LISMORE
- 3131 N Oak Street Extension
- 3944 Medieval Ct
- 480 Murray Rd
- 100 Garden Dr
- 420 Connell Rd
